



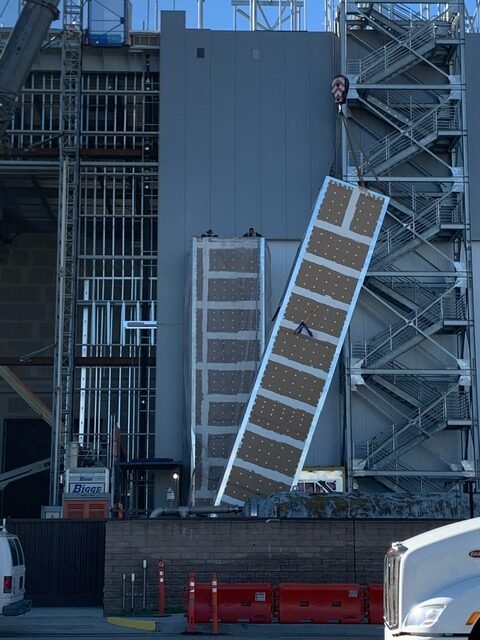

Best Mid Rise Elevator Option. Having definitions is real important when talking about elevators and especially when you are gauging whether a modular elevator could meet your needs. With that said, conversations regarding what constitutes a low or mid-rise elevator inclutwo dynamics. First, is number of stops. The second is total travel distance.
When looking at the vast number of elevators out there, when you say two or three stops, you know what you are talking about. A short ride of ten to twenty feet or low rise. And yes all elevators have at least two stops. An old joke in the elevator industry is if you have just one stop in an elevator you have an expensive broom closet. Every elevator has at a minimum 2 stops. So all low rise elevators are two to three stops? Right?
Not so fast. The middle elevator pictured above has just two stops. But as you can see it is a longer ride than you would picture. It is nearly 80 feet of travel. So number of stops is not the best measure to determine if an elevator is a low or mid rise. As a matter of fact are express elevators in high rises that travel hundreds of feet with just two or three stops.

As you can see in the diagram to the left total travel distance is the distance from the lowest finished floor to the highest finished floor. It makes no difference when making this measurement how many stops there are. This is a much better way to identify if an elevator is a low or mid rise elevator.
When defining low or mid rise for the modular elevator industry it can usually be safe to say that somewhere around eighty to one-hundred feet is the cutoff for a mid rise elevator. Anything taller than that and modular is not a serious contender.
It is no wonder that people are trying to shoehorn a modular into their project as there are a myriad of benefits. First and foremost they are the high quality solution. The elevator arrive to the jobsite as a fully factory installed elevator in a prefabricated hoistway. You get all the benefits of manufacturing precision delivered when you need it. MEM is a high quality product.
With Modular Elevator Manufacturing you always get quality regardless of the type of structure and the amount of use. MEM elevators can be placed inside or outside any type of structure. Even high traffic areas are easy for MEM. The quality is built in from the 4×4 inch tube steel to non-proprietary, industry approved and tested components. These are commercial passenger elevators.
MEM elevators are faster, safer, greener and more cost effective. They install quickly. That will allow you to control the elevator part of your building project. It also takes the elevator off the critical path. For all the above reasons, MEM is the best mid rise and low rise elevator on the market today.
If you want to know more about MEM schedule a live virtual tour or ask for a Fast Track Quote below.
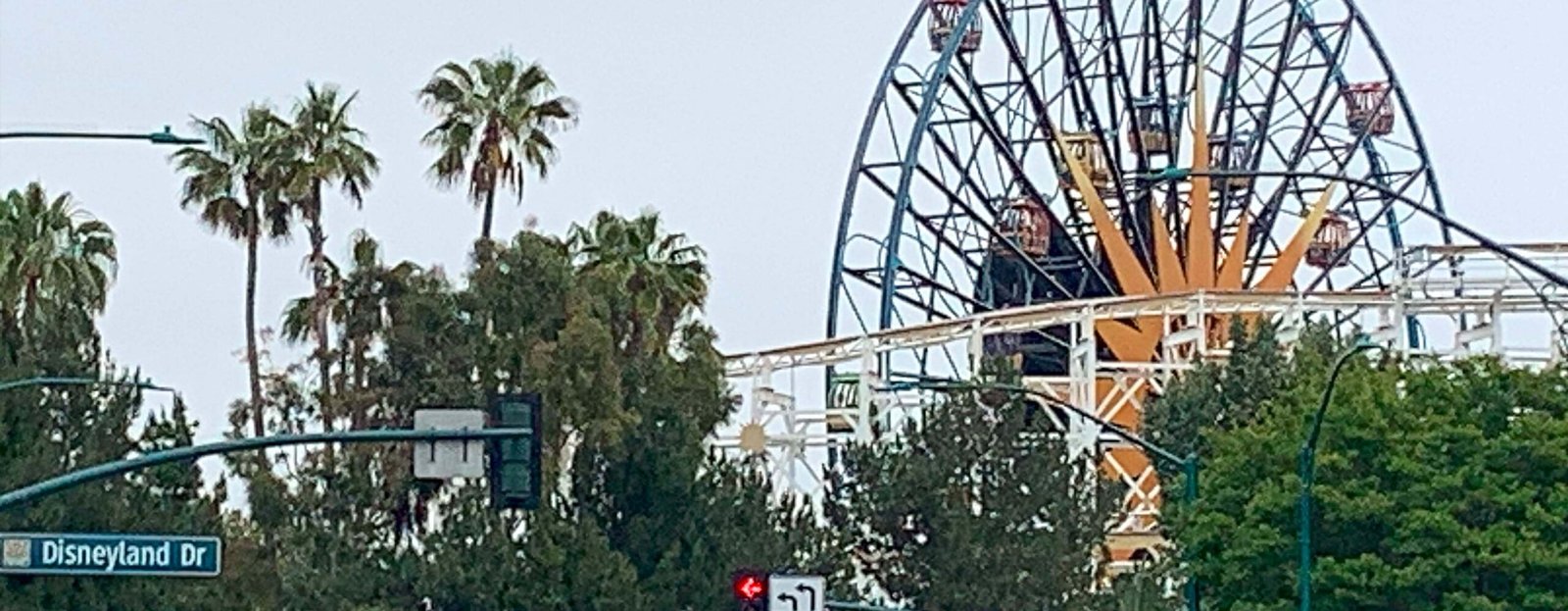
Disney, the world class entertainment company, prides itself on cutting edge solutions, quality, and consistency. So, it is no wonder that the House of Mouse has found a solution to elevator woes. Modular elevator and Disney are a perfect match. But they are not alone. Everyone in the construction industry is constantly trying to find a way to deal with slowness and unresponsiveness of the traditional elevator companies. Disney found a fully installed elevator can be placed on the jobsite in less than four hours.
As you can see in the video to the left, the elevator arrives on a flatbed truck with the elevator jack. The jack is then placed in the pre-drilled hole and then the fully installed elevator is lowered into place. Everything is ready to go from the doors and entrances to awnings on the exterior. All the wiring is already in place as well as the fully constructed elevator car.
This is the perfect solution for any low or mid-rise application. And the MEM Elevator System is not just relegated to modular projects or parking garages.
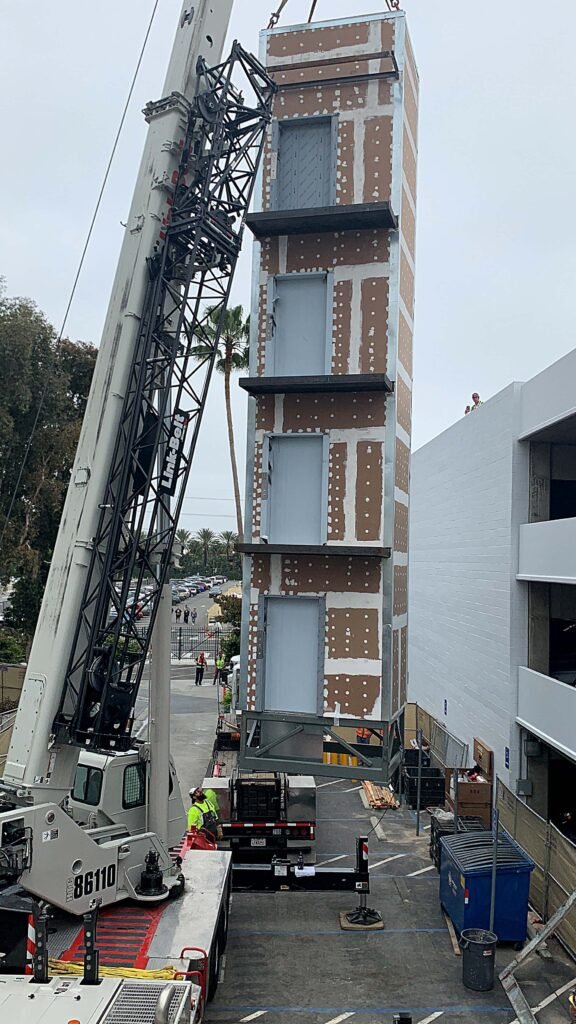


The Disney project was specifically for a resort that needed access to a parking garage. However, the flexibility of our modular elevators goes far beyond that limited use in both type of construction and vertical markets.
For instance our elevators have been used in affordable housing projects, educational institutions from elementary schools to major universities, medical facilities, commercial buildings, and more.

When it comes to types construction for a project, there are no limits. Do you have a stick built project? We can be your solution. Modular? We are a perfect fit. Steel frame? Absolutely. And of course concrete construction.
How can there be such flexibility? Because in most cases the MEM Elevator System is designed to be a free standing structure meet all local codes regardless of earthquake or wind concerns.
Our Elevator System is flexible enough for any design challenge. So, contact us and be a part of the elevator revolution we are leading. For more info on solutions for you, click the button below for a FAST TRACK QUOTE. If you want to explore more just sign up for a LIVE VIRTUAL TOUR of our facility. We are open and willing answer questions and have discussions on viability for your project.

Stick Built Success With Modular Elevators – With all the awards we have won for our Modular Elevator System, it is easy to think that we are only used in modular construction. While we appreciate the accolades from the Modular Building Institute it is important to remember our roots are in conventional construction methods. One project that exemplifies that best is Collegewood Elementary School.




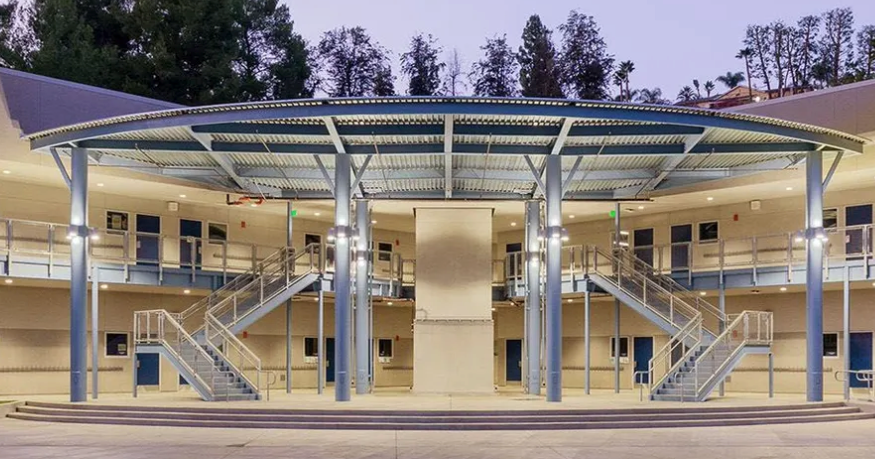
In a new two-story classroom building our friends at DC Architects used the traditional “stick built” method of construction to efficiently supply the school with 14-high quality classrooms. The timing was important to process because the project encompassed more than just the building. The company was also responsible for alterations to the existing central quad and play area located on the west side of the Collegewood Elementary campus. Campus upgrades also include a new landscaped plaza courtyard featuring the school’s cougar mascot paw grass imprint, new play-ground, exterior covered canopy, and removal of 14 outdated portable classrooms.

Instead of waiting for a hoistway to be built and then having the elevator installed over months of time, the building was constructed with a hole in the canopy through which the MEM Elevator System was placed. This time saving methodology worked perfectly and allowed completion as promised.
Our Elevator System is flexible enough for any design challenge. So, if you need stick built design success consider a modular elevator from the leaders. The MEM Elevator System is leading the elevator revolution. For more info on solutions for you, click the button below for a FAST TRACK QUOTE. If you want to explore more just sign up for a LIVE VIRTUAL TOUR of our facility. We are open and willing answer questions and have discussions on viability for your project.

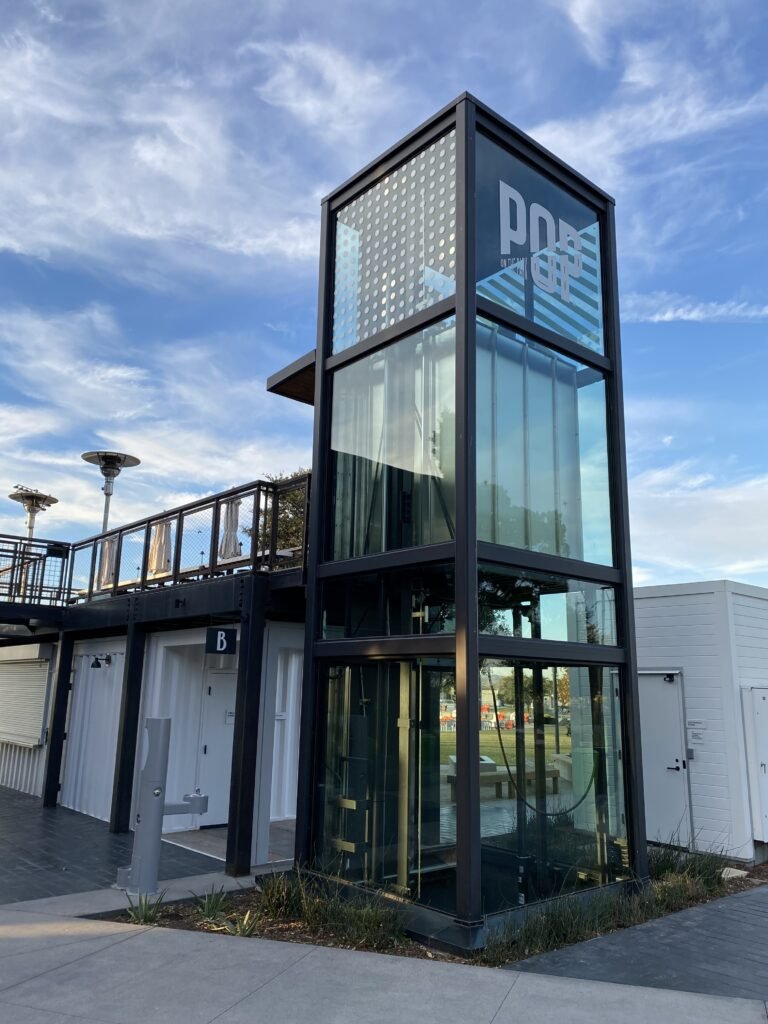
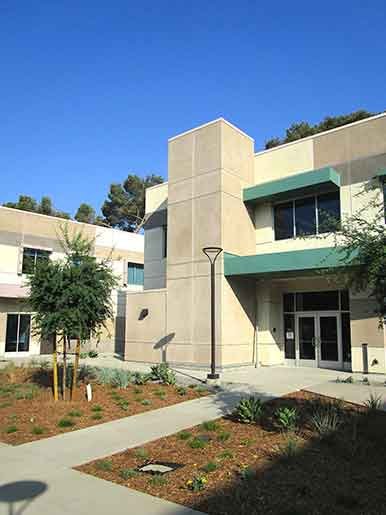

MEM Honored With Awards of Distinction – The Modular Building Institute is the premier organization when it comes to modular construction. They are the voice for the industry so when they speak, it is important. At their annual World of Modular Conference and awards banquet they spoke loudly when the MEM Elevator System took home two accolades. For the first time in the 40 year history of the organization, a modular elevator company walked away with trophies in two different categories.
The nominees that won where on two vastly different modular projects and demonstrates the flexibility of our modular elevator.
The first project is actually two unique types of facilities in one at the UCLA Olive View Medical Center. The Restorative Care Village and the Recuperative Care Center for short-term residential care. The architects made sure that the entire modular project including the elevators were welcoming, yet secure and safe. This was a 6 elevator and 6 machine room build for Modular Elevator Manufacturing. Five of the units were placed on the exterior walls of the project. The sixth was designed to fit in the middle of the building and be surrounded by modules.
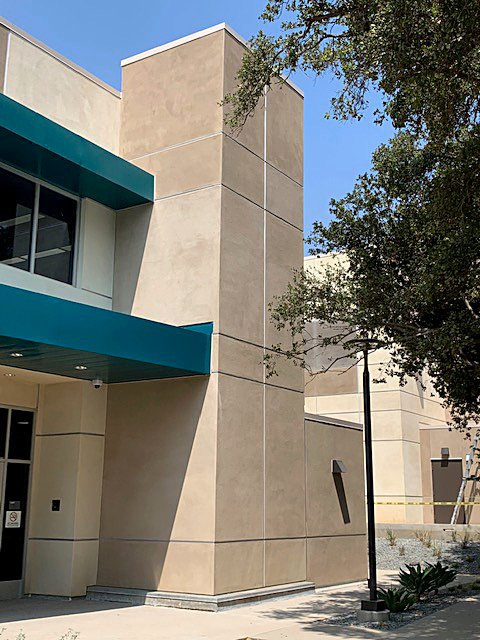

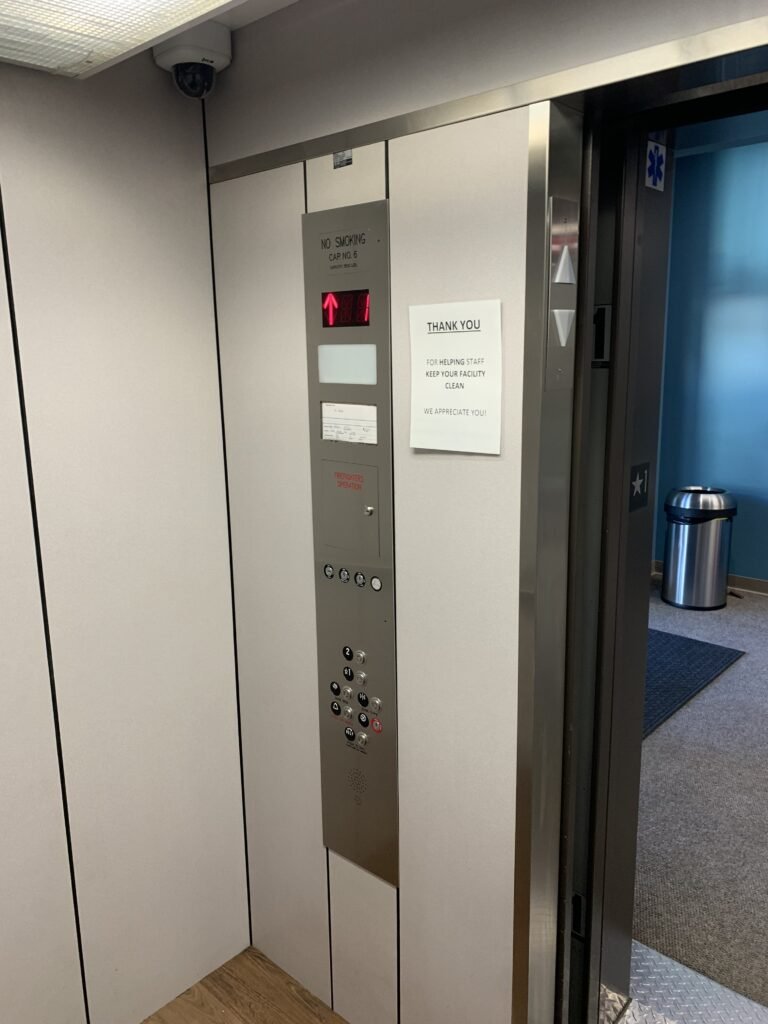
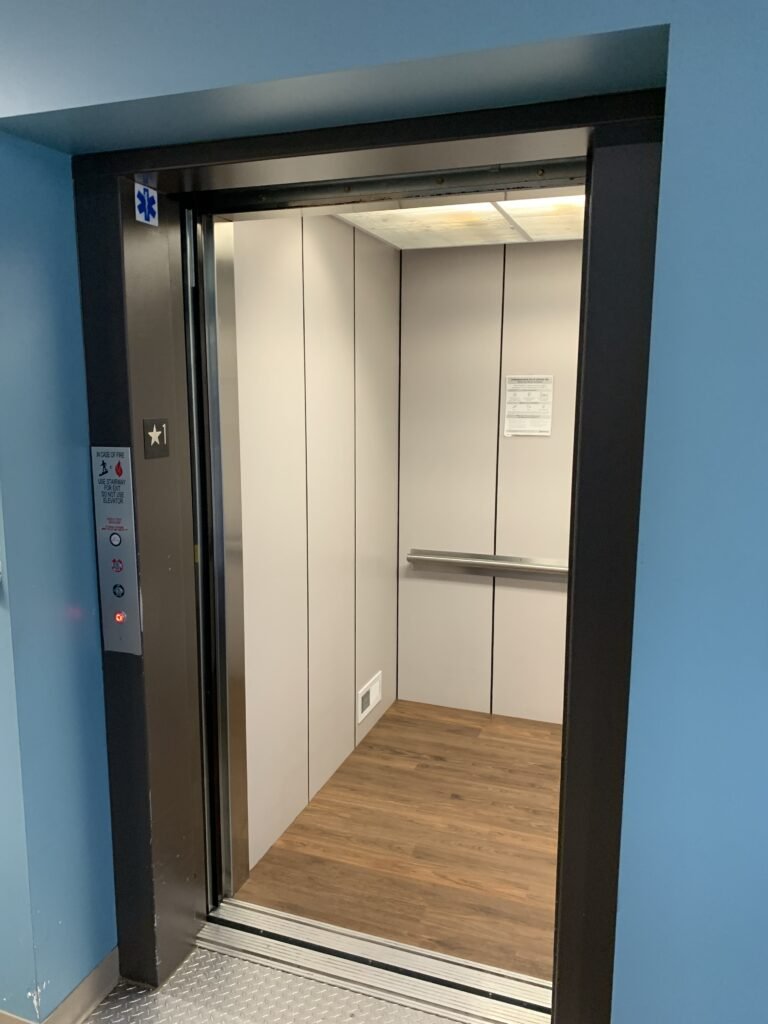
With six elevators going into a building project in a short time there are always challenges. The modular elevators in this case did not interrupt the compressed building schedule by improving manufacturing processes and timing in house. This allowed for the elevator units to be ready for the set as needed by the delivery schedule and the construction crew onsite. This meant that there was no additional congestion during the build or slowdown in setting units. In most builds with multiple elevators the installation process slows and interrupts other trades onsite.
It is always difficult to quantify savings, however Clay Hubble – Project Superintendent for Abbott Construction put a fine point on the savings. He indicated that, “The MEM elevator allowed us to move up the whole process. Everyone can be pushed forward in sequence. Normally the elevator slows everything down. You have framers, rock and tape crews, floor prep, flooring, painters, electricians, sprinklers. They usually come out and work to the elevator openings on each floor. Then they have to stop.
With the fully installed modular elevator, all those crews complete their work in sequence. They make one trip out and no call back because the elevator’s openings came finished with door frames already installed. The results, we estimate that saved us $30,000 to $40,000 per opening.”
He went on the say, “You have a similar savings on the exterior. Framers, coping metal, parapet work was all done in sequence with no call backs. With 12 openings the savings were tremendous.”
MEM was awarded the runner-up trophy for the Award of Distinction.
The second Award of Distinction and First Place winner was Pop Up Park a part of Five Point – Irvine Great Park. It demonstrated architectural excellence in the way the modular elevator was seamlessly integrated into an outdoors space in a pre-purposed storage container project with beauty and elegance.
It incorporates a glass hoistway to give an open feel and less obstructed view of the surrounding 1500-acre park, soccer fields and dining area. A second-floor open walkway to the elevator is utilized making it separate from the overall structure. This important architectural detail gives a more open feel and free traffic flow. As a result of the architectural design the modular elevator was created and engineered to be a fully self-supporting structure in a high earthquake zone. In the Modern/Industrial style, the structure and awning were finished in the factory to be matte black, matching the surrounding railings and overall structure and theme. This project makes the outside a comfortable inside space.
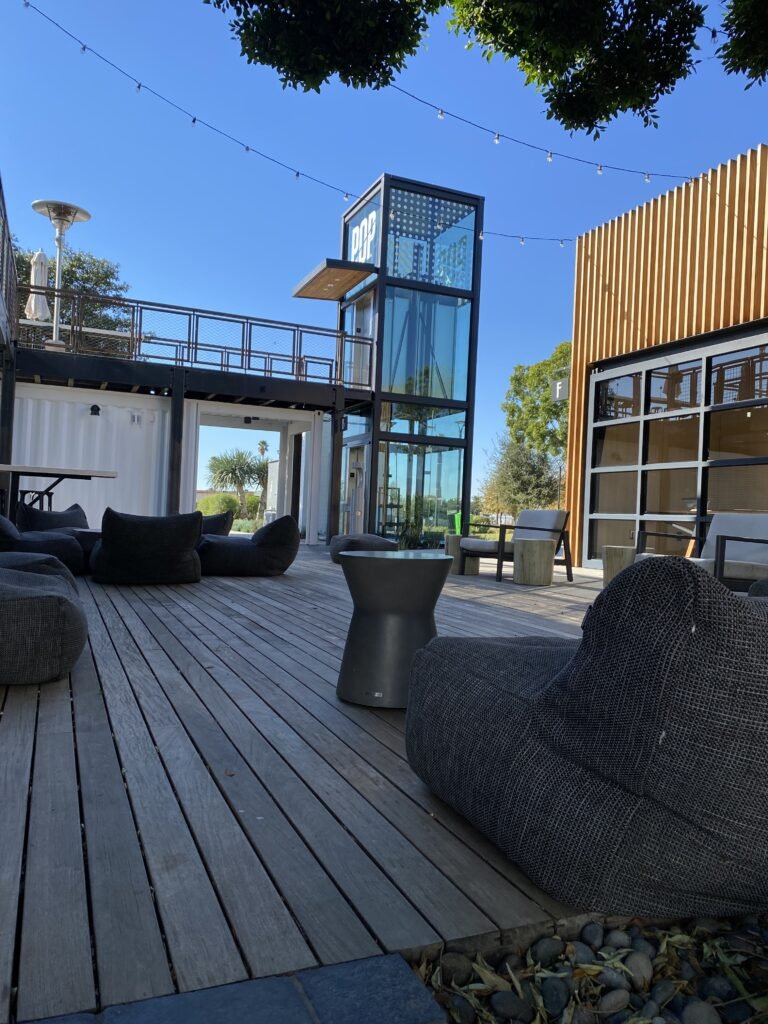


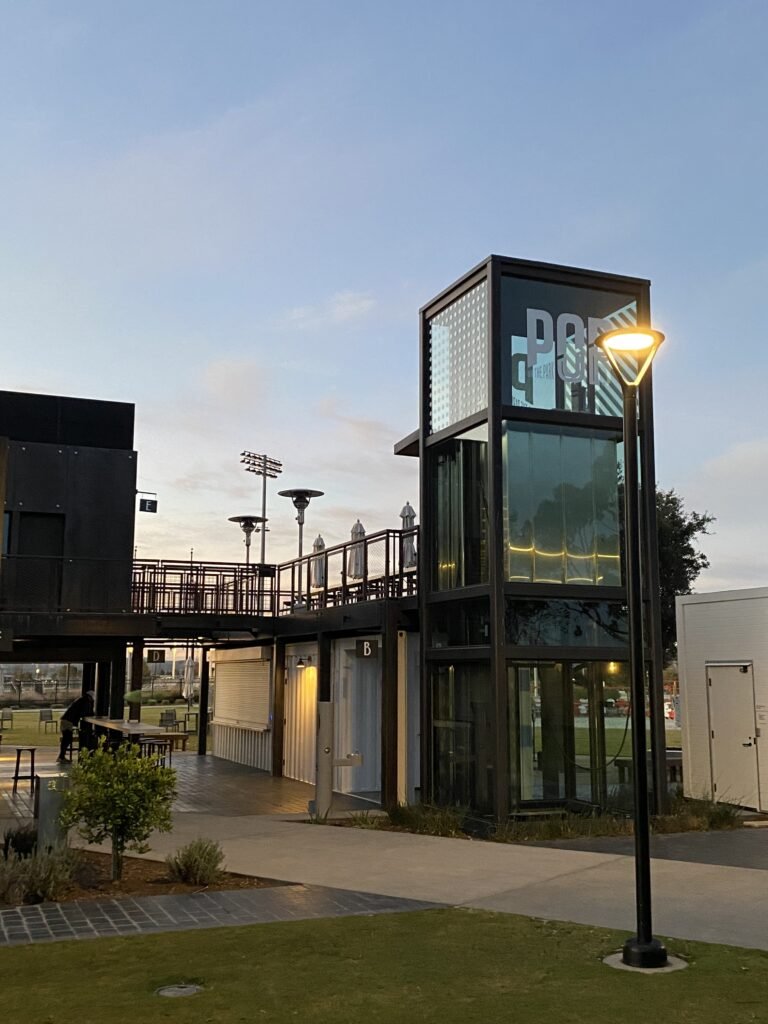
The entire project is designed to be innovative and sustainable with use of used cargo containers creating an oasis in the vast park. The modular elevator is no exception. It is made of recyclable materials including a steel hoistway. All components are sized to reduce waste and increase efficiency.
Also, organic hydraulic fluid is used in the conveyance system. It is safe for the environment even in the unlikely event an above ground jack leaks or fails. Another innovation is a detachable, recyclable awning system that can be easily replaced as needed. This extends the life span as an outside elevator, due to weather exposure, rarely last longer than the interior parts. Lastly, the MEM elevator reduced weeks of technicians coming and going from the jobsite while the hoistway and elevator components are being built or installed. This modular elevator installed in four hours and was ready for inspection in four days.
We all love to win and it was a lot of fun to be called up in front of industry peers. But the recognition means more than just the trophies. It means we are doing things right and our team can get confirmation of their abilities and work product to continue to lead the elevator revolution that we started 20 years ago. It also was a time to reflect on our relationship with the modular industry. Although our system can be placed in modular projects, it is flexible enough to be incorporated in any building. But our roots are in modular! We will continue to build our ties to that industry especially through the Modular Building Institute and the annual World of Modular convention. See you all in Orlando next year.



MEM Awards of Excellence – This year we have two projects placed in competition. They are very different, but truly showcase how our Modular Elevator System can be used.
The first project is actually two unique types of facilities in one at the UCLA Olive View Medical Center. The Restorative Care Village features several buildings and services that provide enhanced mental health services & support. The second a Recuperative Care Center for short-term residential care. As a result, the architects made sure that the entire project including the elevators were welcoming, yet secure and safe. This was a 6 elevator/12 modular unit build for Modular Elevator Manufacturing with 6 fully functioning modular elevators delivered and an equal amount of machine rooms. Five of the units were placed on the exterior walls of the modular project. The sixth was designed to fit in the middle of the building and be surrounded by modules. As this was a modular building project in totality the architecture was uniquely adjusted to allow placement of the elevator units.




With six elevators going into a building project in a short time there are always challenges. The modular elevators in this case did not interrupt the compressed building schedule by improving manufacturing processes and timing in house. This allowed for the elevator units to be ready for the set as needed by the delivery schedule and the construction crew onsite. This meant that there was no additional congestion during the build or slowdown in setting units. In most builds with multiple elevators the installation process slows and interrupts other trades onsite.
It is always difficult to quantify savings, however Clay Hubble – Project Superintendent for Abbott Construction put a fine point on the savings. He indicated that, “The MEM elevator allowed us to move up the whole process. Everyone can be pushed forward in sequence. Normally the elevator slows everything down. You have framers, rock and tape crews, floor prep, flooring, painters, electricians, sprinklers. They usually come out and work to the elevator openings on each floor. Then they have to stop.
With the fully installed modular elevator, all those crews complete their work in sequence. They make one trip out and no call back because the elevator’s openings came finished with door frames already installed. The results, we estimate that saved us $30,000 to $40,000 per opening.”
He went on the say, “You have a similar savings on the exterior. Framers, coping metal, parapet work was all done in sequence with no call backs. With 12 openings the savings were tremendous.”
The second MEM Awards of Excellence entry is Pop Up Park a part of Five Point – Irvine Great Park. Architectural excellence is exhibited in the way the modular elevator was seamlessly integrated into an outdoors space in a pre-purposed storage container project with beauty and elegance.
It incorporates a glass hoistway to give an open feel and less obstructed view of the surrounding 1500-acre park, soccer fields and dining area. A second-floor open walkway to the elevator is utilized making it separate from the overall structure. This important architectural detail gives a more open feel and free traffic flow. As a result of the architectural design the modular elevator was created and engineered to be a fully self-supporting structure in a high earthquake zone. In the Modern/Industrial style, the structure and awning were finished in the factory to be matte black, matching the surrounding railings and overall structure and theme. This project makes the outside a comfortable inside space.




The entire project is designed to be innovative and sustainable with use of used cargo containers creating an oasis in the vast park. The modular elevator is no exception. It is made of recyclable materials including a steel hoistway. All components are sized to reduce waste and increase efficiency.
Also, organic hydraulic fluid is used in the conveyance system. It is safe for the environment even in the unlikely event an above ground jack leaks or fails. Another innovation is a detachable, recyclable awning system that can be easily replaced as needed. This extends the life span as an outside elevator, due to weather exposure, rarely last longer than the interior parts. Lastly, the MEM elevator reduced weeks of technicians coming and going from the jobsite while the hoistway and elevator components are being built or installed. This modular elevator installed in four hours and was ready for inspection in four days.
Lastly, we hope to see you at World of Modular, but just in case you can’t make it, click the button below for a FAST TRACK QUOTE. If you want to explore more just sign up for a LIVE VIRTUAL TOUR of our facility. We are open and willing answer questions and have discussions on viability for your project.




Architect Canvas – Some elevator projects are simply a plain hoistway. It is utilitarian in nature getting people from point “A” to point “B”. But often the elevator hoistway can become an integral part of the design. Modular can meet both needs equally. When they arrive on site they are usually wrapped in a water and mold resistant sheathing and that sheathing can be covered in any material you wish. The flexibility does not end there. They can also be left open to be fitted with glass as seen below.




The interior of the elevator car is just as important. They likewise can be designed as simple boxes used to transport people up and down or an extension of the building design. Really anything is possible.
In the gleaming 5th and J project and the glass elevator of Pop Up Park, the architect wanted an extension of the building design to the elevator and so the hoistway was created with the integrity of the project’s look in mind. They were quite successful.
Lastly, just because the modular elevator is built in a factory does not mean it is not flexible enough for any design challenge. So, if you have a project with a design challenge in mind, click the button below for a FAST TRACK QUOTE. If you want to explore more just sign up for a LIVE VIRTUAL TOUR of our facility. We are open and willing answer questions and have discussions on viability for your project.

Top Projects 2022 Review – 2022 was again a record breaking year for Modular Elevator Manufacturing. The Elevator Revolution is taking hold nationwide and we have several projects completed in 2022 that standout.
So below is a review of MEM’s top projects in 2022. In the list two of the projects have been nominated for the highly prestigious Modular Building Institute’s annual Awards of Distinction and several others have been recognized for their innovation, jobsite time savings and cost savings. So without further ado here are our top projects in 2022.
The first is a nominee regarding the Awards of Distinction. It is a glass elevator that is contemporary in design for a concession area in a 1500 acre park. The designer of the project, Pop Up Park, had a vision and MEM was able to fulfill that vision and help create a beautiful space. The free-standing modular glass elevator was used due to the high seismic zone and was separated from the repurposed containers to give the additional feel of openness that a park application calls for.



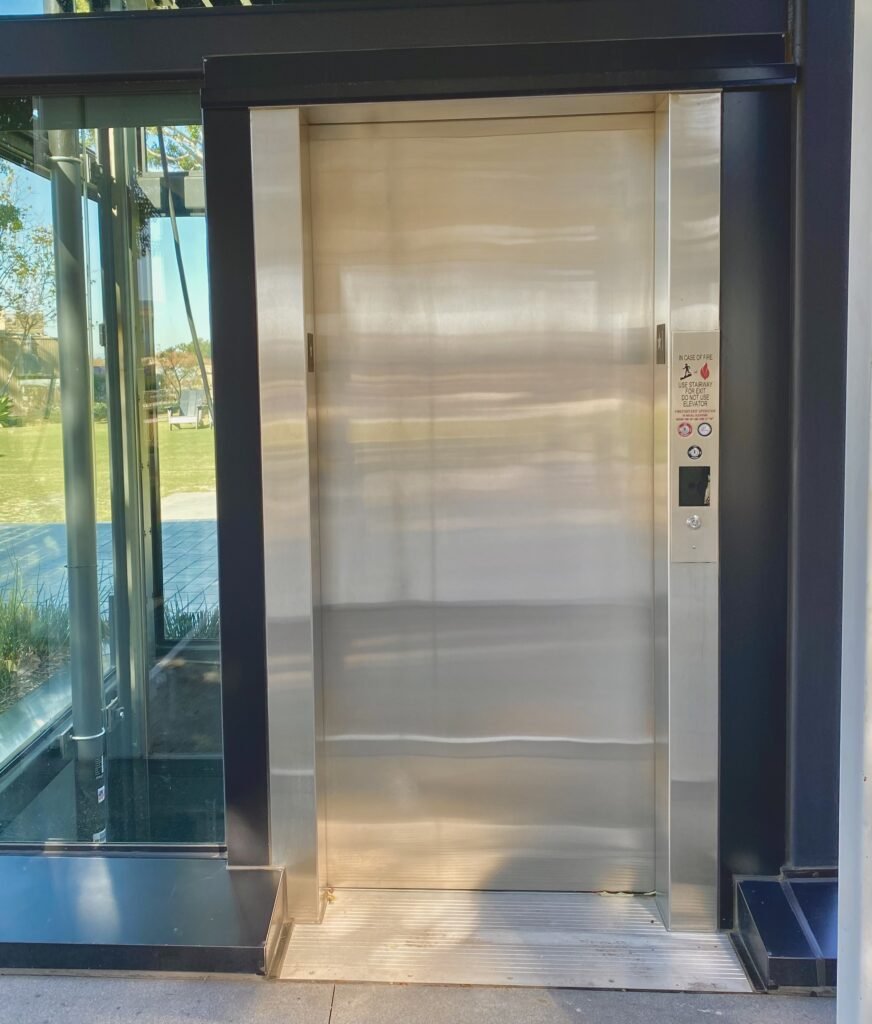

The second project on our list of top projects 2022 is also a nominee for an industry award. It truly demonstrates what the Elevator Revolution is all about. For this application the Modular Elevator System was used in a large hospital setting for multiple elevators of similar capacity and design. With repeatable design, consistency in quality and speed to use it is the best solution for any low to midrise project.
As you can see in the gallery below we solved a major issue with the speed of the project by setting fully installed, multiple elevators in one day reducing costs significantly. How much? You would be shocked.
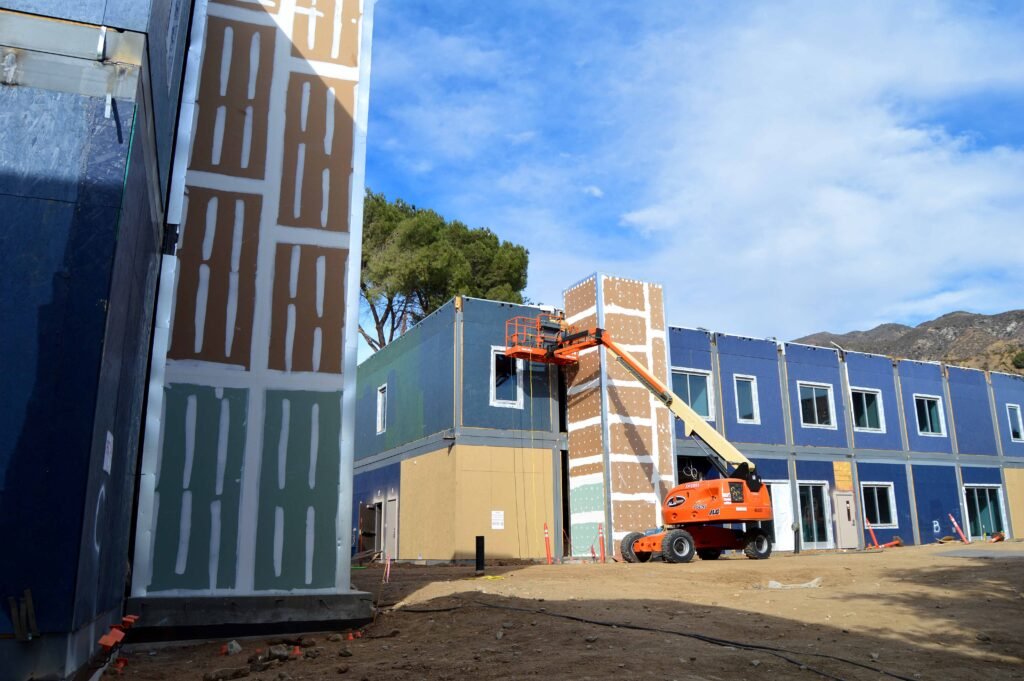
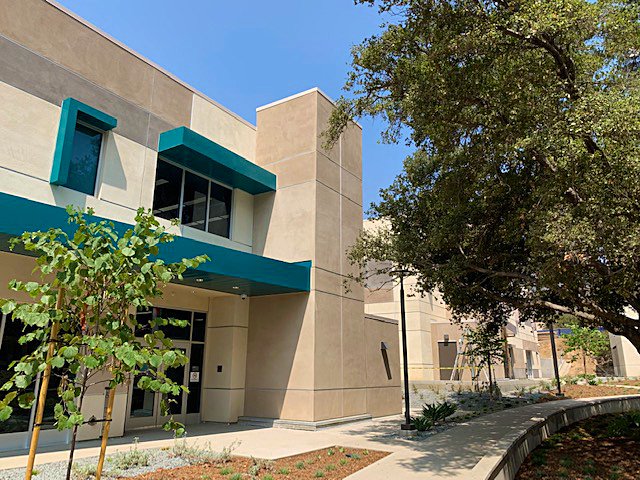



The housing crisis across the country is a national problem. Homelessness needs to be addressed quickly and with an eye towards savings without giving up quality. The MEM Elevator System came to the rescue in several affordable housing projects in 2022. Our most outstanding example was the Watts Works supportive housing project with Daylight Community Development.
Daylight is a leader in the affordable housing arena, blazing a new trail in building supportive housing faster and cheaper with maximum social impact. They were thrilled with what modular could do for the project by providing a quality elevator on time at a fair cost.

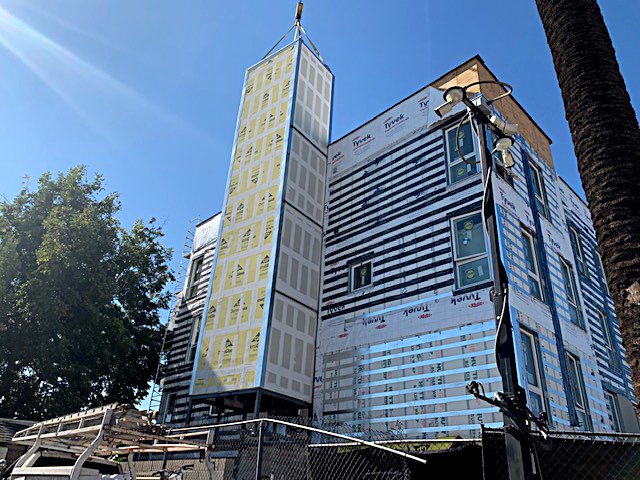

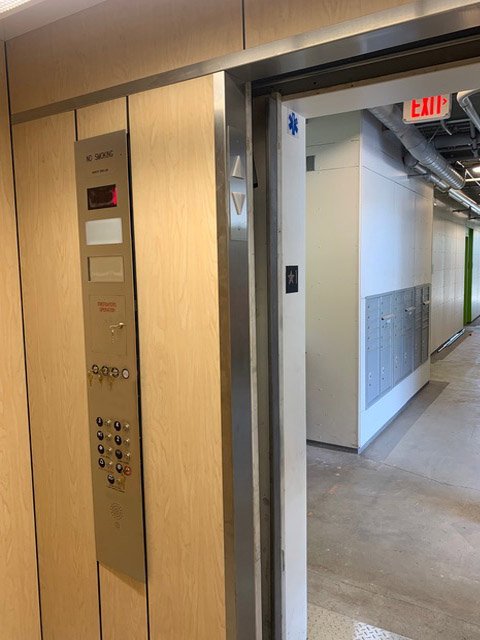

Schools remain a big part of what we do at Modular Elevator Manufacturing. Generally, in California if there is an elevator in a school, chances are it is the MEM Elevator System. We know the needs of a school district and how we can address those needs best.
When the Newhart Middle School started looking for an elevator MEM was the logical choice, but some thought that modular elevators could only be placed on the perimeter of the structure. This is an old canard and stems from the roots of the modular industry. But this outstanding project clearly shows the MEM System can go anywhere.
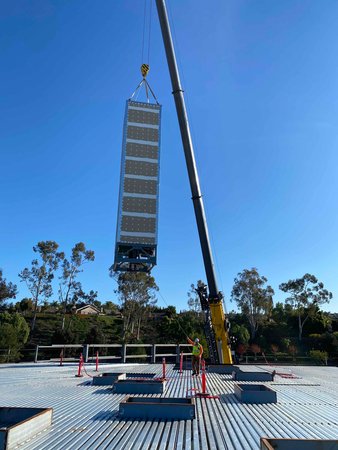

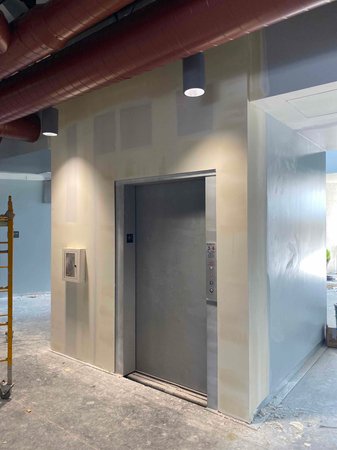

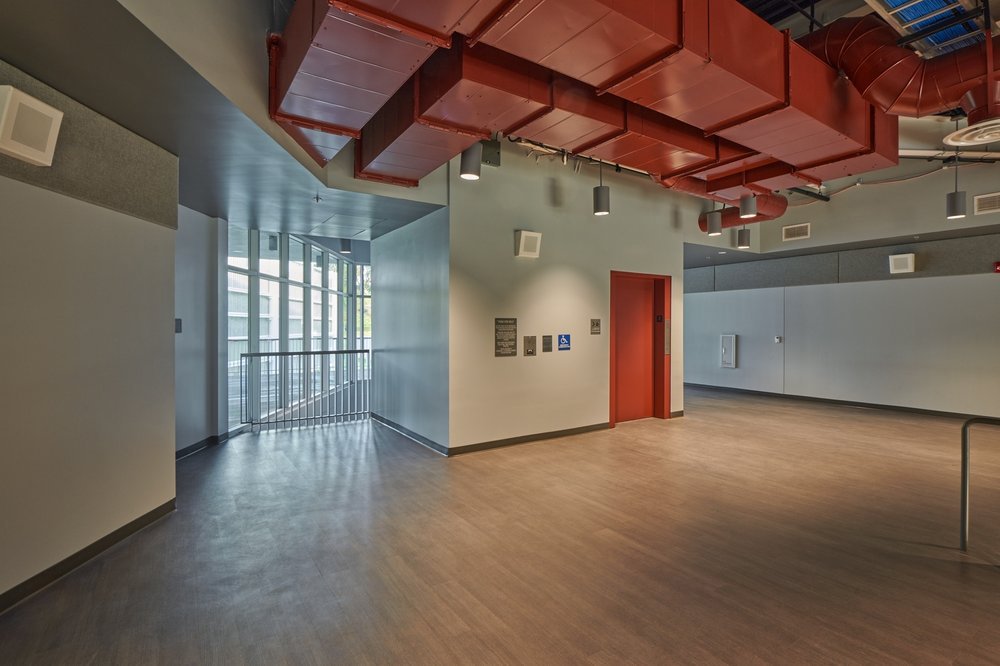
The last example of our top projects of 2022 speaks to the future and the importance of our flexibility. As the building industry changes and adopts alternative construction methods, how we produce our elevators matters. Our system creates a finished elevator inside a factory constructed hoistway. That allows us to stay relevant and continue to lead the elevator revolution. Because we are solutions based, it does not matter the type of construction. This demonstrates our innovation and willingness to think outside the box.
ISLA is a project made completely out of shipping containers with one exception… the MEM Elevator System. With container projects speed is of the essence, the order of the set is crucial and delays are not tolerable. MEM was more than up for the task and always is regardless of the project or challenge. We continue to demonstrate that on every project we are a part of.
These five Tops Projects in 2022 are just a few of the hundreds of projects we have in place. However, they demonstrate why we are considered the leader of the elevator revolution and modular elevator industry. In that revolution we place control of your project back in your hands. We cut the delays and dependency on the traditional elevator industry for you. You then have increased flexibility, quality and speed and that leads to faster occupancy. Our track record has been proven for over 20 years and can change the way you view vertical transportation for any low or midrise project.
So if you have questions or any interest in exploring further, contact us for a FAST TRACK QUOTE. If you want to explore more, we always encourage it. You can start your journey by taking a LIVE VIRTUAL TOUR. During the tour we will openly show you how we produce our high quality MEM Elevator System. We will also answer any of your questions.

Modular Glass Elevator with Style – Modular gets associated with cookie cutter or boring design. It’s not the case at all, especially with modular glass elevators. In this case it makes the “Park” really “Pop”. It gives a great unobstructed of the 1500 acre park by utilizing a glass hoistway.
The free-standing modular glass elevator was used due to the high seismic zone and was separated from the repurposed containers to give the additional feel of openness that a park application calls for.
In the photos below you can see the finished product and how much style was placed into the design and how the modular elevator was able to be used in the overall Pop Up Park theme.










Modular Elevator Systems are indeed flexible. They can go into the project early, late, when you want or when you need it. It is off the critical path and can be placed inside or outside as you desire. Not to mention the cost and time savings the high-quality commercial elevator affords. So, is the MEM system the perfect fit for you? Yes. The MEM Modular Elevator System is the elevator you have been waiting for.
So if you have a low to mid-rise project, contact us for a FAST TRACK QUOTE. If you want to explore more, we encourage it. You can start your journey by taking a LIVE VIRTUAL TOUR. During the tour we will openly show you how we produce our high quality MEM Elevator System. We will also answer any of your questions.
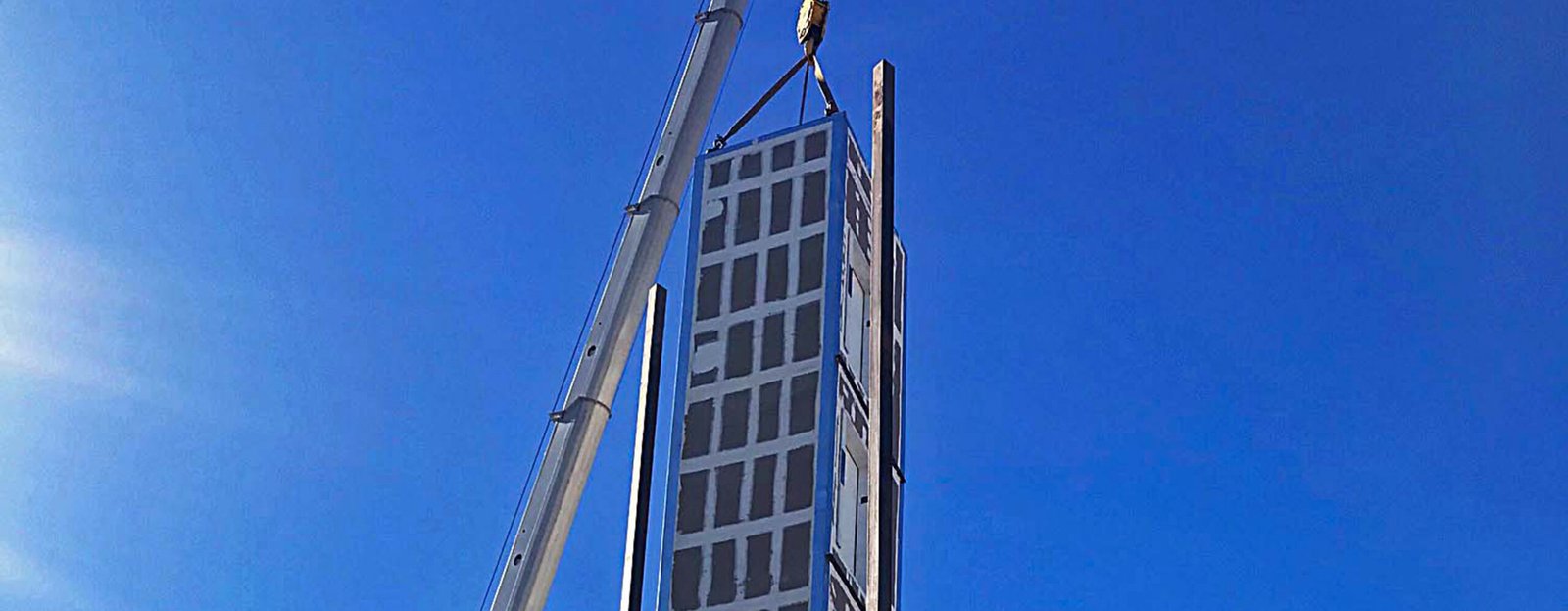
Modular Elevator System for Modular – The Modular Elevator System from Modular Elevator Manufacturing is the low to mid-rise solution for all types of buildings. However, due to the familiarity with how modular construction works, our system fits in seamlessly.
Also, modular elevators were introduced over 20 years ago to the construction industry. This led to the canard that they must be placed on the outside of a structure. Some even are mistaken in their belief that they are only for retrofit projects.
Sure, a modular elevator system can be on the exterior of a build and can be use as a retrofit. However, the bulk of the project we are associated with are new construction. Our flexibility in placement is unsurpassed.
This flexibility was demonstrated in a recent project.
Modular Elevator Systems are indeed flexible. They can go into the project early, late, when you want or when you need it. It is off the critical path and can be placed inside or outside as you desire. Not to mention the cost and time savings the high-quality commercial elevator affords. So, is the MEM system the perfect fit for you? Yes. The MEM Modular Elevator System is the elevator you have been waiting for.
So if you have a low to mid-rise project, contact us for a FAST TRACK QUOTE. If you want to explore more, we encourage it. You can start your journey by taking a LIVE VIRTUAL TOUR. During the tour we will openly show you how we produce our high quality MEM Elevator System. We will also answer any of your questions.
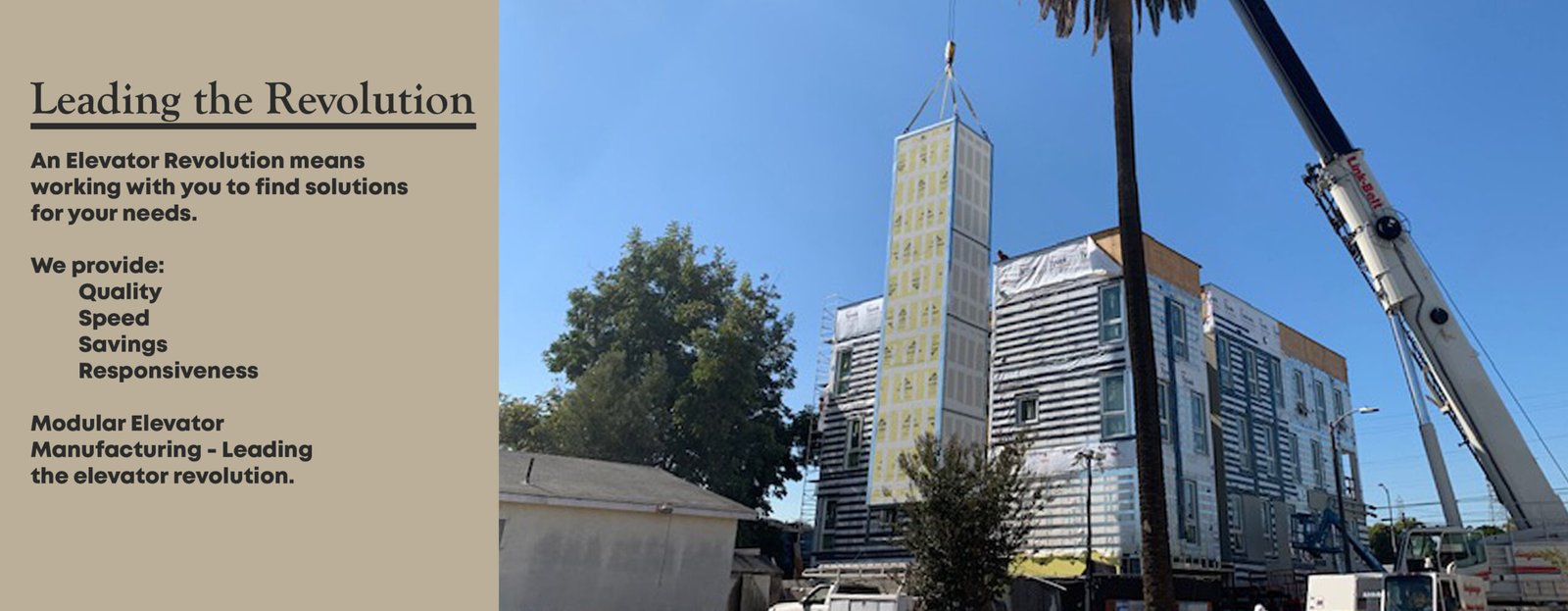

Modular works for Watts Works. Can it work for you? Watts Works, an affordable housing project in Southern California demonstrates, the need for modular building and modular elevators.
As the need for supportive housing is immediate, speed is of the essence. Also, costs are important to minimize especially with limited local, county and state resources available.
The logical solution to providing fast, cost conscience housing is modular. In the case of Watts Works, shipping containers became the primary component. The design was completed and production of the units began even before the foundation was set. Also, using shipping containers factory outfitted with kitchen appliances and largely finished interiors made the project much faster. The units are then set quickly and efficiently. Also, the cost is significantly less. That is no theory but the experience of Aaron Sassounian, Partner with Daylight Community Development.
Sassounian said “We want to be good custodians for the tax payers, but provide quality housing and get people in the units as quickly as possible.”
That is the vision of Daylight Community Development. They are specialists in affordable housing and their overriding passion is to end chronic homelessness in Los Angeles. They use every tool at their disposal including recent zoning and regulation changes. Financing the construction also takes outside of the box thinking by using any available public funding sources. Daylight also believes that modular construction is key to fast, on-time completion with a modular elevator being the final piece to the puzzle.
Daylight is a leader in the affordable housing arena, blazing a new trail in building supportive housing faster and cheaper with maximum social impact.
The understanding of the totality of the building process from design, development, construction and financing makes Daylight vital. Daylight is a leader in the affordable housing arena, blazing a new trail in building supportive housing faster and cheaper with maximum social impact.
In every build the elevator is a critical part of the project. That is because it is one of the items on the critical path that can cause more headaches, confusions and delays than nearly any other building component. That makes a high-quality elevator crucial. It must also go in when the builder needs it on their time schedule and is started up quickly. The MEM Elevator System accomplishes that quite well. But just as important there needs to be an open line of communication between the elevator manufacturer, the contractor, architect and developer. (Continued below the photos.)


The installer on this project was TLShield sister company to Modular Elevator Manufacturing. Vice President of Sales and Marketing, Hugo Beltran was the lead contact. Sussounian said, “Hugo was super responsive and easy to work with. He talked us through the process making it a great experience.” MEM and TLShield helped keep the project on time and on budget.
Combing the product with superior customer service means that together the MEM Elevator System and Daylight Community Development will continue to partner to address the homeless problem. Proof of the partnership is three more projects are already in development with the MEM Elevator System speced in. (Continued below the Photos.)


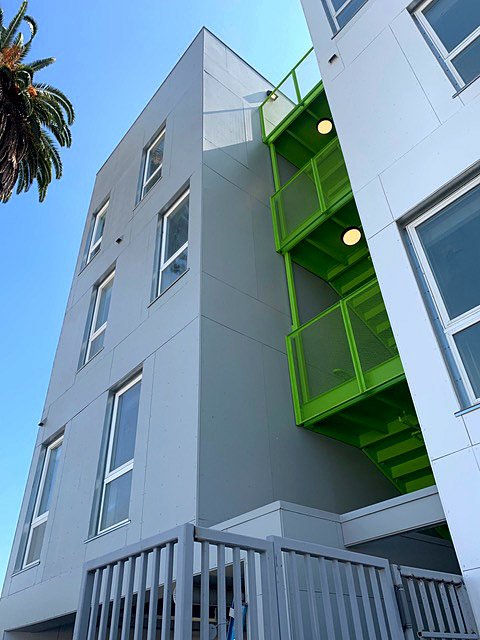
So, modular indeed worked for Watts Works to help combat the housing and homeless crisis and will continue to be a part of Daylight in the future…can work for you as well. Do you have a project with a strict deadline and little forgiveness if it is missed? Do you have a project where speed and savings is important and you are tired of excuses and delays? We are your solution.
We will work with you, provide high quality, speed, possible savings and responsiveness. Things that you probably won’t find elsewhere in the elevator industry. So if you have a low to mid-rise project, contact us for a FAST TRACK QUOTE. If you want to explore more, we encourage it. You can start your journey by taking a LIVE VIRTUAL TOUR. During the tour we will openly show you how we produce our high quality MEM Elevator System. We will also answer any of your questions.
Never miss a blog post again. Sign up for our monthly email newletter. Get important information about elevators, the modular industry and more.
