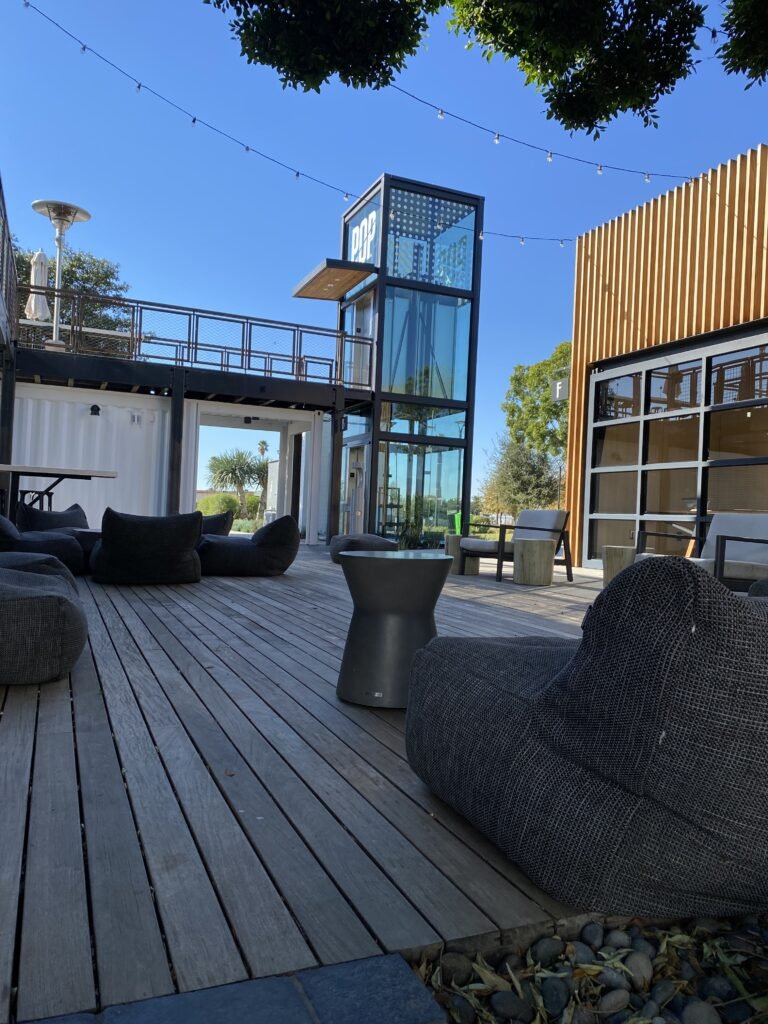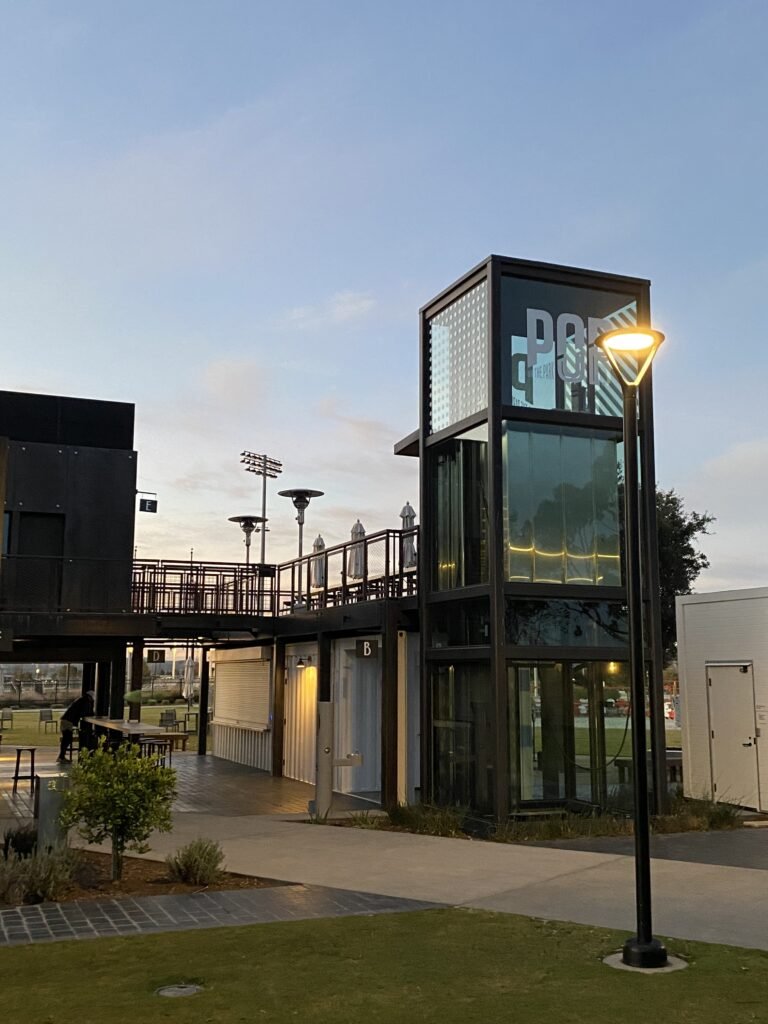








Architect Canvas – Some elevator projects are simply a plain hoistway. It is utilitarian in nature getting people from point “A” to point “B”. But often the elevator hoistway can become an integral part of the design. Modular can meet both needs equally. When they arrive on site they are usually wrapped in a water and mold resistant sheathing and that sheathing can be covered in any material you wish. The flexibility does not end there. They can also be left open to be fitted with glass as seen below.








The interior of the elevator car is just as important. They likewise can be designed as simple boxes used to transport people up and down or an extension of the building design. Really anything is possible.
In the gleaming 5th and J project and the glass elevator of Pop Up Park, the architect wanted an extension of the building design to the elevator and so the hoistway was created with the integrity of the project’s look in mind. They were quite successful.
Lastly, just because the modular elevator is built in a factory does not mean it is not flexible enough for any design challenge. So, if you have a project with a design challenge in mind, click the button below for a FAST TRACK QUOTE. If you want to explore more just sign up for a LIVE VIRTUAL TOUR of our facility. We are open and willing answer questions and have discussions on viability for your project.
Never miss a blog post again. Sign up for our monthly email newletter. Get important information about elevators, the modular industry and more.
