


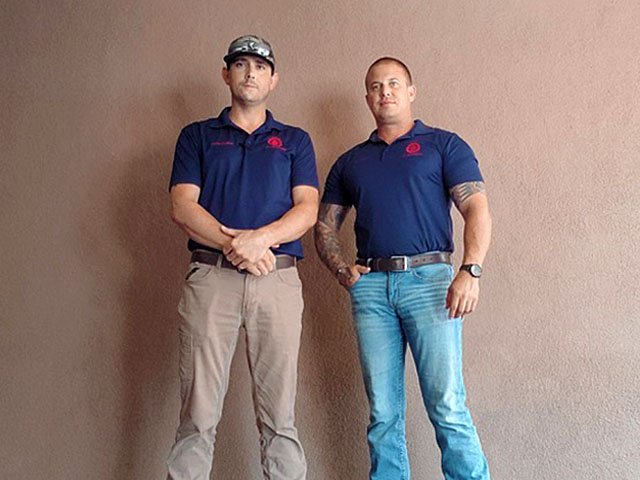
Georgia Welcomes Modular Elevators – Morrow, GA. With our partners at Georgia Lift Solutions an MEM Elevator System is now in place in a community center in the state of Georgia.
The two-stop project is the first modular elevator for Georgia Lift Solutions and demonstrates how easy installing an elevator can be.
Kyle Floyd and Dillon Graham of Georgia Lift Solutions became interested in the MEM Elevator System a year ago and saw the potential of a product that cut the project time, reduced ancillary expenses, and provided a high-quality solution. They toured the MEM factory and found that the MEM product would be a perfect match for their organization and many of those needing elevators in their service area.
For them a modular elevator is a great way to grow their business. As the units come fully installed, placement takes less than a day and start up less than a week. They recognized that a traditional elevator would suck too many resources and take too long to complete for their business model. The MEM solution was perfect.
To further explain: a traditional elevator arrives on pallets and is literally assembled, one piece at a time, in an existing elevator shaft. Unbelievable but true. That process is labor intensive, slow, difficult, and dangerous. The difference is manufacturing of the MEM product. In a factory setting a sturdy steel elevator shaft containing all the parts and components is produced.
Everything is installed including the doors, rails, wiring, hall calls, and even the elevator car. MEM National Sales Manager – David Torres explained the difference this way. “A traditional elevator is like buying a car from a dealership, but instead of a new car arriving, it comes to your driveway in crates and boxes, then a mechanic shows up when they want and assembles it right there.” He went on to say that, “No one would ever purchase something as complex in that fashion. As a modular elevator arrives fully installed modular just makes more sense.”
The set at the community center went as promised with the entire process taking less than a day. The elevator arrives on a truck and it is lifted at four points by a crane. It is then rested on cribbing and the crane connection are adjusted. Then it was lifted vertically and carefully placed on bolts in the pre-poured concrete elevator pit. Easy.
Now, once permanent power is provided the Georgia Lift Solutions team will return and start up the unit. They will make sure it levels properly at each floor and then ready it for inspection and use. Simple.



This fast and smoother modular product is revolutionizing the elevator industry and it is long overdue. See, the traditional way of elevator installation is one piece at a time in an existing elevator shaft. That has not changed since the 60s…the 1860s. The need is for revolution. And, the MEM Elevator System is leading that revolution. See the video below.
So, are you ready for a better alternative to the old-fashioned elevator industry? If so, we are ready for a conversation. For your next project it maybe time to explore the possibilities of the MEM Elevator System.
To see how our innovation in the elevator industry can be a perfect fit for your project click the button below. We can provide a Fast Track Quote or schedule a LIVE VIRTUAL TOUR of our facility. We would be happy to pull back the curtain and reveal our process. It shows how we produce the industry’s most successful modular elevator solution.

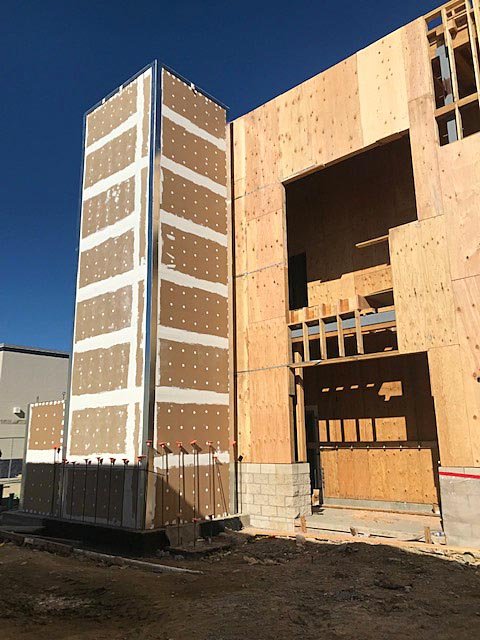
Elevator Revolution – Low-Rise Really Easy. Projects are complex with lots of moving parts. Electrical, plumbing, heat and air, structural concerns, finishes, the foundation, openings, and more needs constant attention and adjustment. The logistics of all those construction divisions suck time and resources from already busy schedules. This makes keeping everything on track, on time and moving forward more than a headache to say the least.
So, every once in a while it is a relief when there is a simple solution. A solution that takes an entire part of the project off the critical path, instead of placing it on the to do list. The MEM Elevator System does just that and makes it easy. It allows you to scratch a line through that part of the building project and not think about it again.
The MEM Elevator Solution is a simple solution because with a modular elevator there are only two steps for you once the contract is signed, the purchase made, drawings are approved, and the pit is poured. The first step is a fully installed elevator delivered to the site and craned into place. This step takes less than four hours and none of your time unless you want to watch it go in. The second step is once permanent power is supplied, the elevator is started up. This take around a week. This was exactly the process of one of our most recent projects, Los Osos High School.
Projects like Los Osos High School demonstrate our fast, high-quality solution through forward thinking and superior engineering. See, traditional elevator companies are just stuck in old thinking when it comes to elevator systems. Traditional elevators are anchored in the 60’s (the 1860’s) with no desire to upgrade their product models. As a result they have no idea as to why installations are such a pain for the owner, architect, project manager and designer. And they certainly have no idea as to how to find solutions. Traditional elevators are stuck in a time warp.
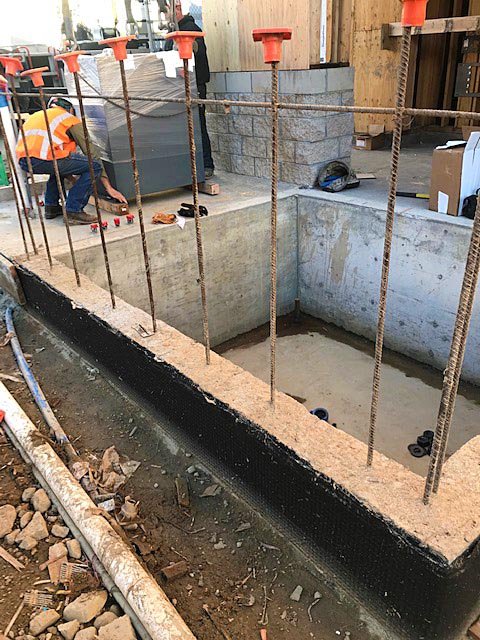

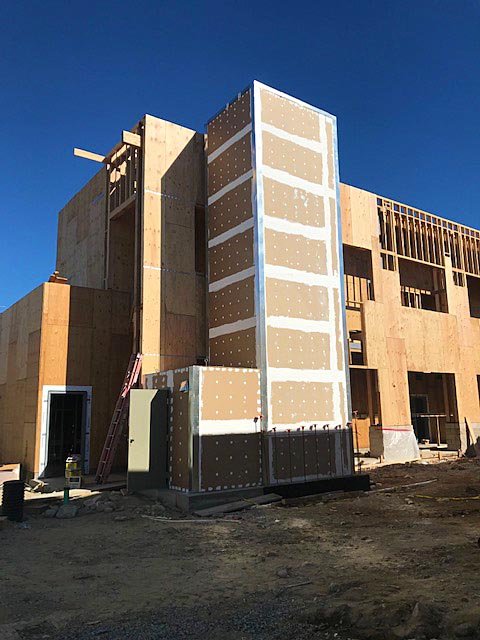
Engineering experience and knowledge in the elevator industry is crucial to make your project a success. We have both. The end user needs to know nothing about an elevator other than it goes up when you press a button, but we do. And it matters.
It matters because that is what allows the installation to go in smoothly and quickly without delays and complications. The process is then a success and it leads to a headache free jobsite. Also, because of our expertise and knowledge we are able to accommodate special requests and special circumstances. Others run from projects that need to incorporate a corner post, or difficult applications such as inside the Spruce Goose Hanger for Google. Because of our engineering, knowledge and experience we enjoy the challenge and the results.



This was true on the Los Osos High School project. Everything went according to plan and according to the timeline that was most beneficial for the project. As we all know, schools have a difficult timeline to say the least. Even when it is new construction the calendar of the school district reigns supreme. That brings lots of pressure to bear.
At Los Osos High School a fully installed elevator was delivered when promised. And it was up and running on time with no complications. Wouldn’t it be nice to know that the elevator is taken care of completely? That is possible with the MEM Elevator System. Through engineering and our knowledgeable team we can deliver.
We have a well thought out approach when it comes to durability, quality, safety, and speed. That is due to our decades of experience in the elevator industry in both service and manufacturing. We know the challenges so you benefit from our years of knowledge. Bottom line, we know what it takes to design and build one tough elevator. But beyond that, we deliver it when you need it on the jobsite as a fully installed unit. Here are some videos showing how easy it is.
So, for your next project it maybe time to explore the possibilities of the MEM Elevator System.
To see how our experience in the elevator industry can be a perfect fit for your project click the button below. We can provide a Fast Track Quote or schedule a LIVE VIRTUAL TOUR of our facility. We would be happy to pull back the curtain and reveal our process. It shows how we produce the industry’s most successful modular elevator solution.

Project manager David Torres reflects on the impact of the MEM Elevator System that was placed on the campus of UC-Irvine. Below are his thoughts on the project.
Any opportunity to enhance the quality of life for a student is fulfilling. We were tasked to supply an additional parking structure elevator at the University of California Irvine campus, that would give direct access to the dorms.
On the day of setting the elevator, I had numerous students come up to us thanking us for installing such a vital elevator. They told me that this elevator would cut down the time between rushing to class and finding parking on campus. They all had the same theme of gratitude and marveled when the crane picked up the pre-built modular elevator and set it in place.
I am delighted that I was able to make a small but import impact on the life of our local students.
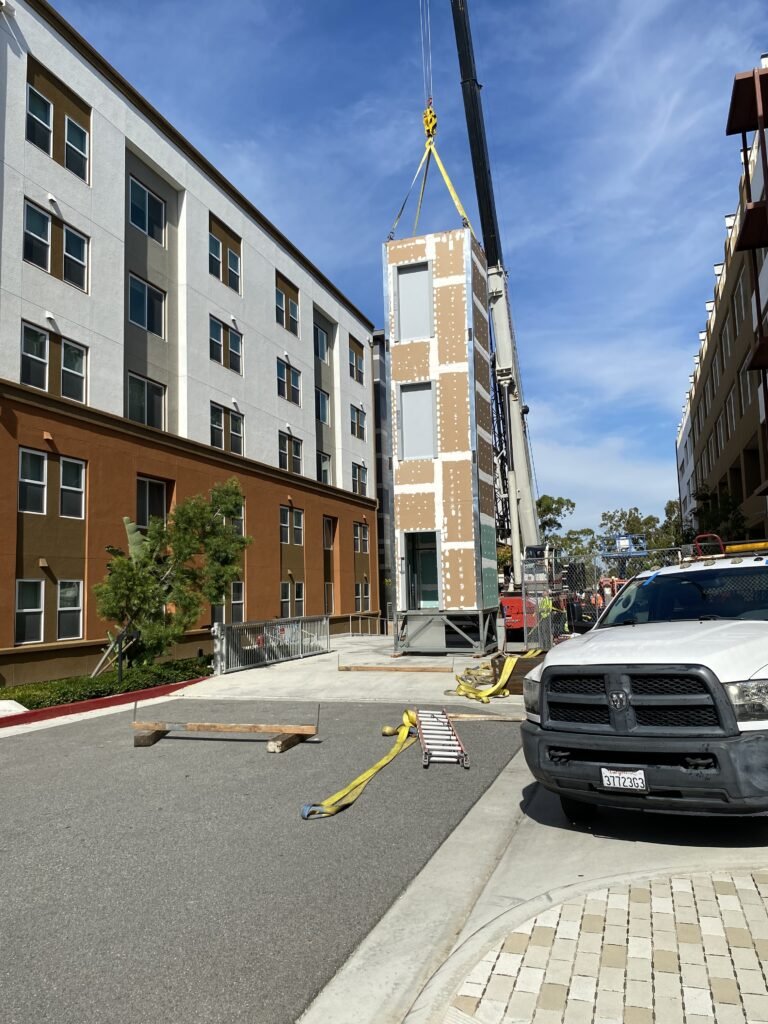

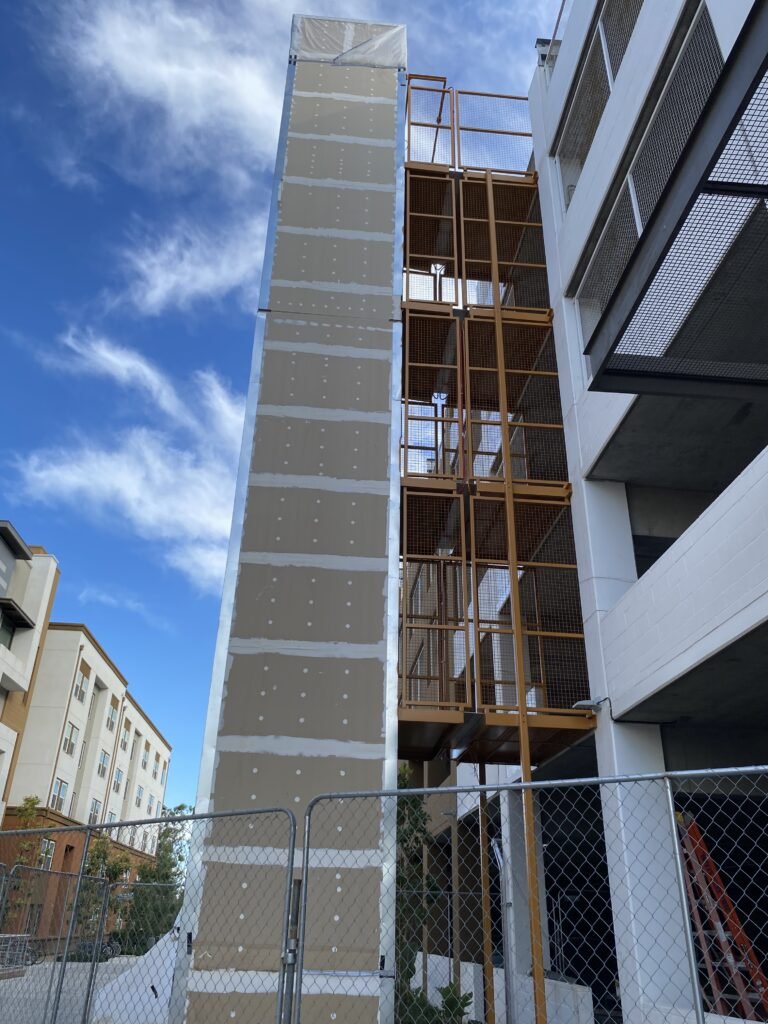

University of California Irvine Parking Structure Elevator
Model- 2500
Capacity -2500 LBS
Travel – 46’
Five Stops – In Line
Modular Machine Room
Bridge Connection



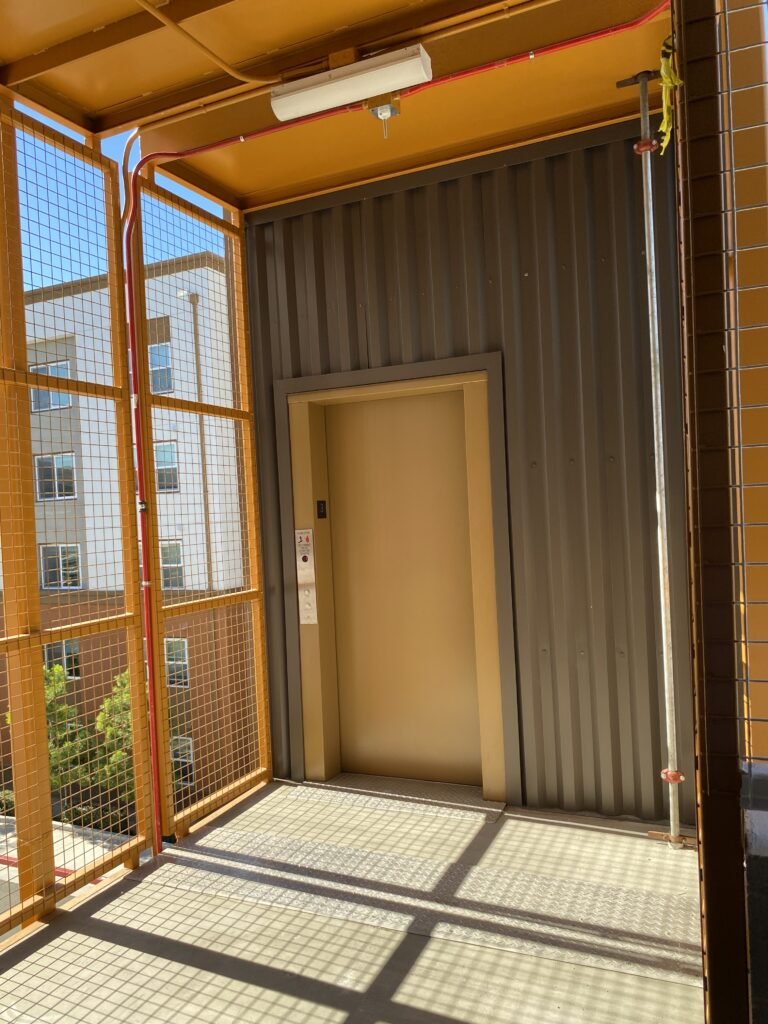
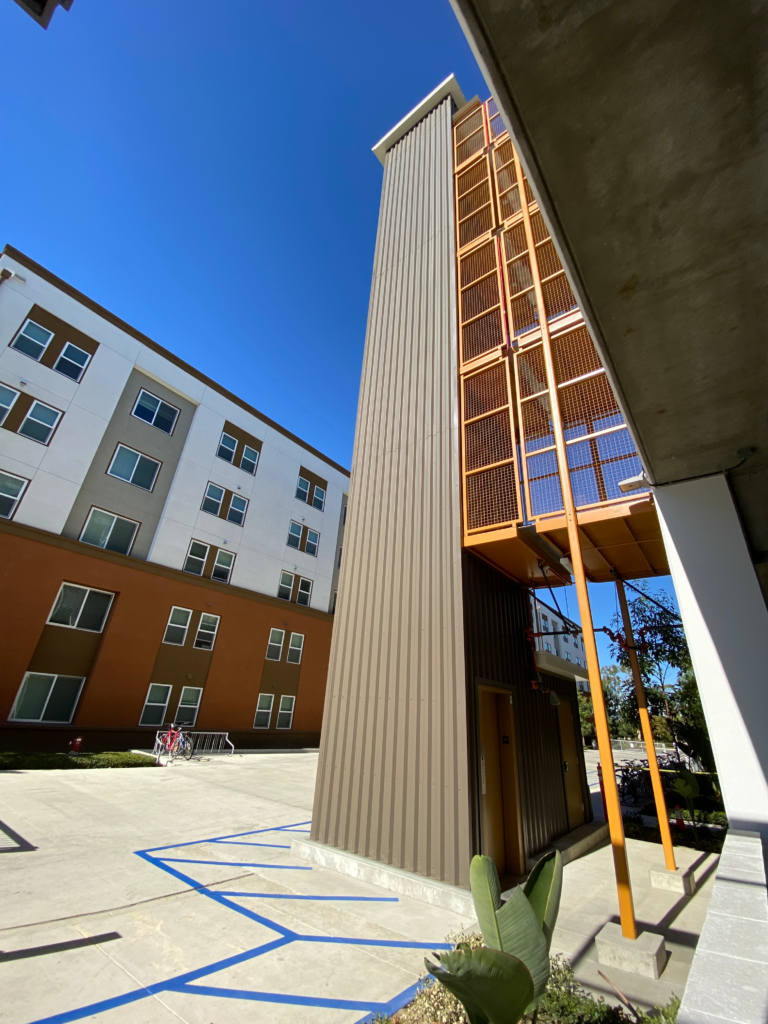
Congrats to David and the whole team at MEM and T.L. Shield & Associates.
If you would like to find out more about this elevator or have a discussion about a potential project you have, click the link below to ask for pricing or get a factory tour. We provide quality – consistency and simplicity for every job we do. If you contact us you will see the difference we make. Cclick the button below to contact us.
Here is just a real quick video on our latest placement. We usually say placement as the elevator arrives installed! In this particular project a five-stop elevator was required and we broke records in setting it in place time through our new REDZONE system. We placed this fully installed elevators in about 2 hours leading to our first two hour elevator install.
Amazing!
MEM is the leader in the modular elevator industry with more experience and higher skilled personnel than any other. We provide quality – consistency and simplicity for every job we do. If you contact us you will see the difference we make.
If you want to share the video through YouTube, here’s the link.
If you want the safer, faster, greener and smarter alternative for you next low or mid-rise project click the button below or contact us.

Modular Elevators – 2 Elevators 1 School / The MEM Elevator System is most often placed in mid-rise projects for every type of build. As a result, it is easy to forget that we cut our teeth on the low-rise, two and three stop elevators designed specifically for schools.
Over the years we have placed over 100 of our units in schools alone. They are a fast solution to the problem of needing little interruption to the school year. The flexibility is not only in fast placement and start up but, they can be designed to be placed inside a project or on an exterior wall. Placement for MEM is not a usual concern as they can go wherever your architecture team deems suitable.
Below you can see a series of photographs of several school projects that successfully used the MEM Elevator System as well as a short video where 2 elevators were placed in one school.
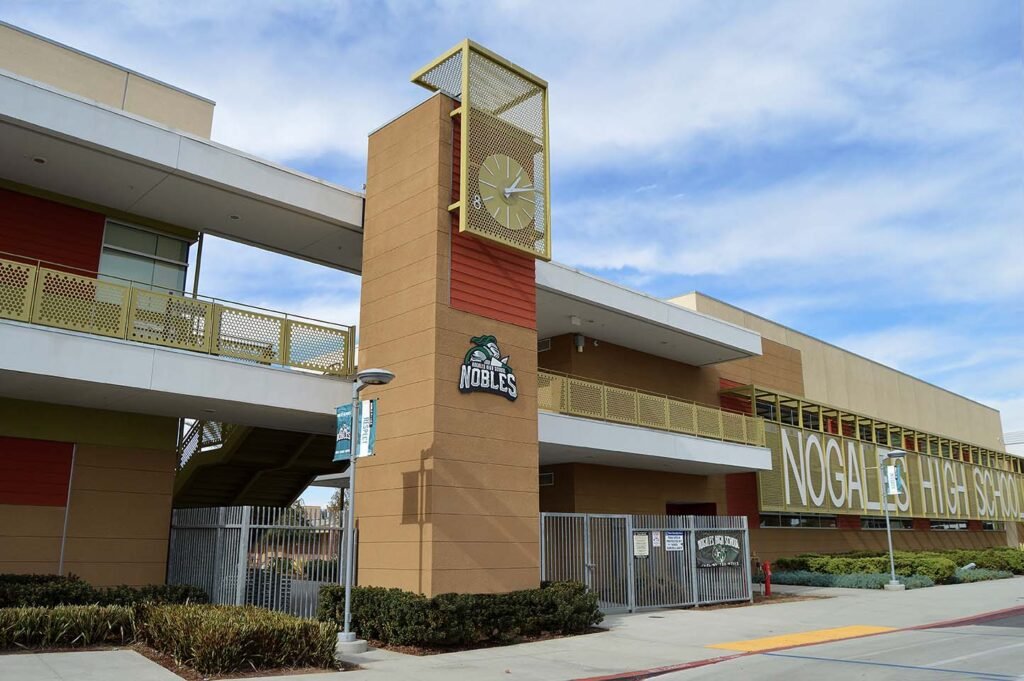

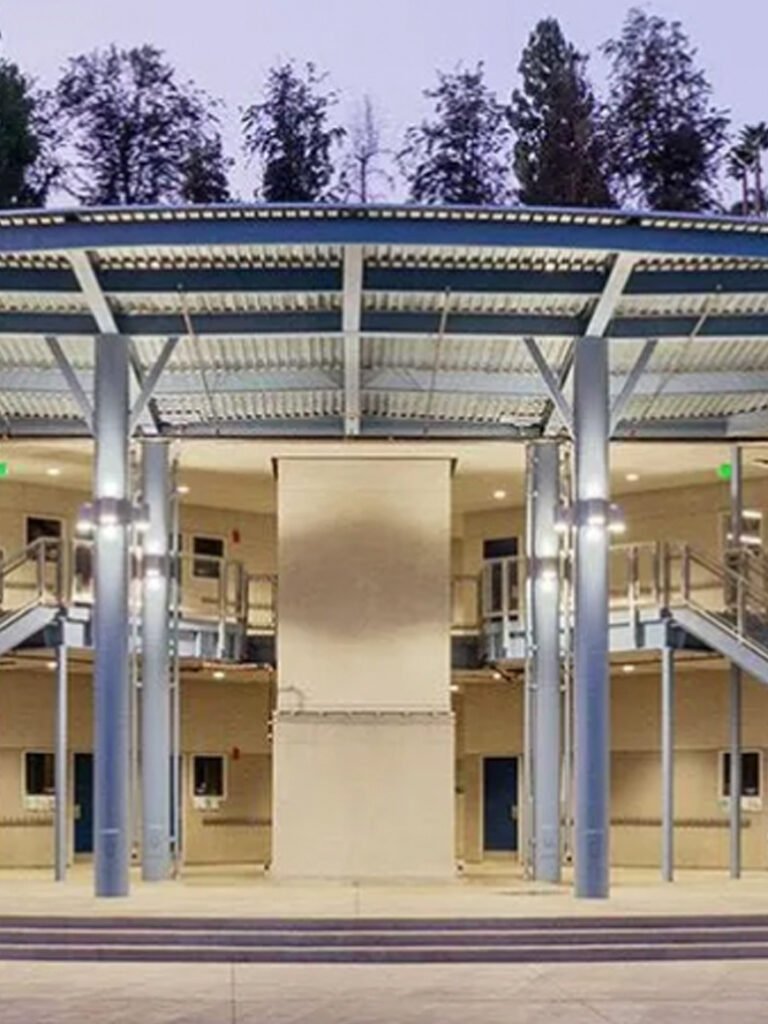

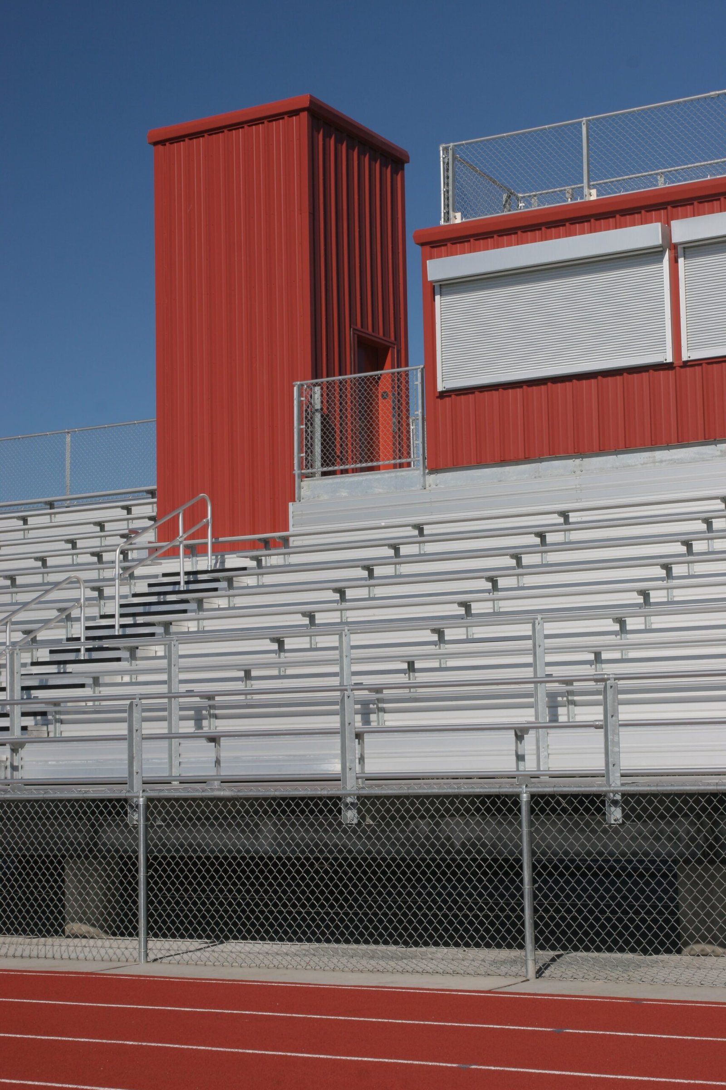
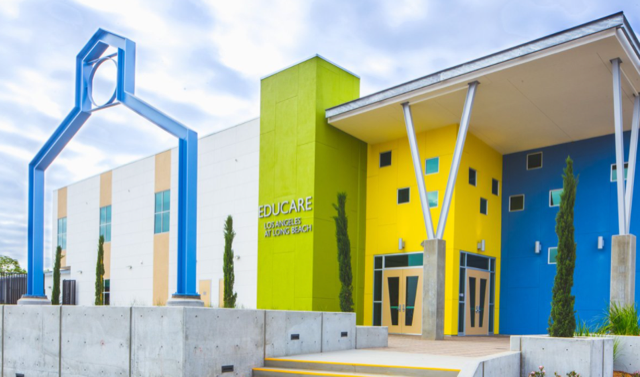
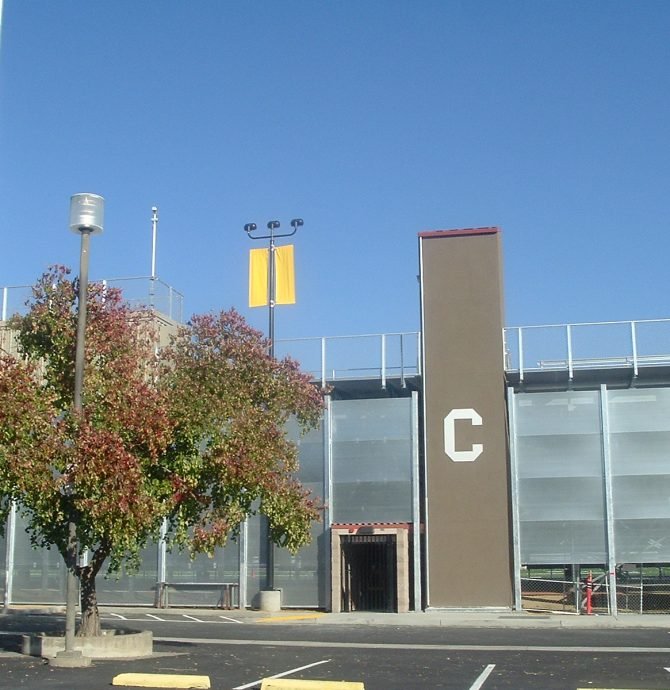
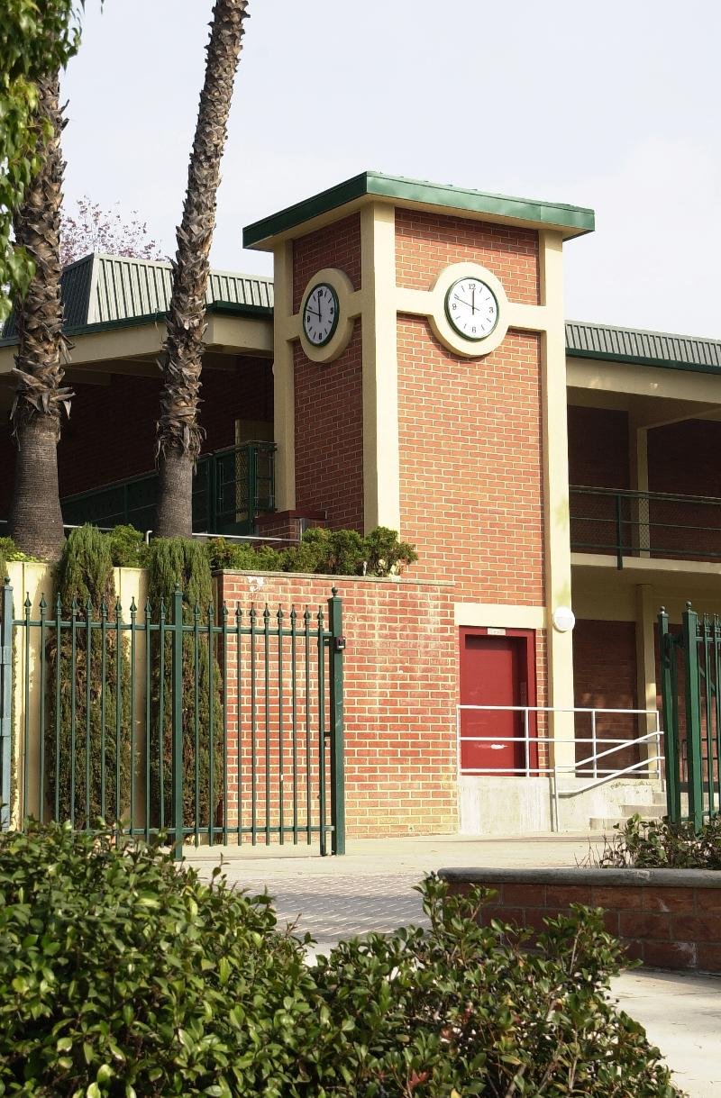
And just in case you are curious, we can conform with any and all jurisdictional requirements. That includes the stringent requirements of the California Department of State Architects (DSA). DSA projects can sometimes be a difficulty for some solutions. But, we comply fully and are willing to work with any authority, in any state to make sure the project goes smoothly. For more information about DSA, just click this link.
So if you are in need of a school elevator anywhere in the US you can act. Or if you are just a bit curious contact us. We can provide you a seamless and easy solution to your school projects. To find out more we provide two options below.
If you have a project in mind and think we would be a solution click the Fast Track Quote button below. Fill out as much as you know on the form. We will contact you with in 24 hours to fill in any blanks and let you know a thumbnail number. We also believe in transparency, so we offer a great opportunity to schedule a live virtual factory tour. Just click the button and request a date.

Hope On Hyde Park/Los Angeles, CA – Mission accomplished. The Hope On Hyde project is a great example of everyone pulling together for a great outcome. Our small part for this affordable transitional housing community for the Los Angeles area is complete. As a result we thought we would look back at the project and the team that brought it all together.
Of course MEM had a great install team with TL Shield & Associates taking charge of the placement and start up process. C. W. Driver led the way with the overall project leadership and they were grateful for our participation. “We appreciate MEM’s experience in the elevator industry. They helped keep the project moving forward and on time.” – John Kately, Project Executive, C.W. Driver. Lastly, KTGY provided superb architectural plans, drawings and concept.
It was a team effort with us playing just a small part of the overall effort and we are overjoyed with the results.
The project was a modular build from the beginning. So, using a conventional elevator can defeat the overriding premise of using the modular concept. Modular is supposed to be faster than conventional construction. There are other positive factors such as it being safer, greener, higher quality and more cost effective, but the first thing people look at is speed to completion.
We helped with the timeline because if you have a modular project with a conventional elevator, the work can easily grind to a halt. The elevator is smack dab in the middle of the critical path and conventional elevators interrupt the general construction process in the following ways:
For all the above reasons and more, for a modular project the only solution is to place the MEM Elevator solution.
The five-story development will offer studios and one-bedroom apartments on a 0.49-acre site. Residential services and a boxing gym will be located on the ground floor. The 98-unit building will be constructed around a central courtyard, providing privacy, safety, and a deepened sense of community. Parking spaces will be provided for social services staff while each resident will have a bike storage space. Floor to ceiling glazing along the amenity space will engage the community and brings movement to the street.


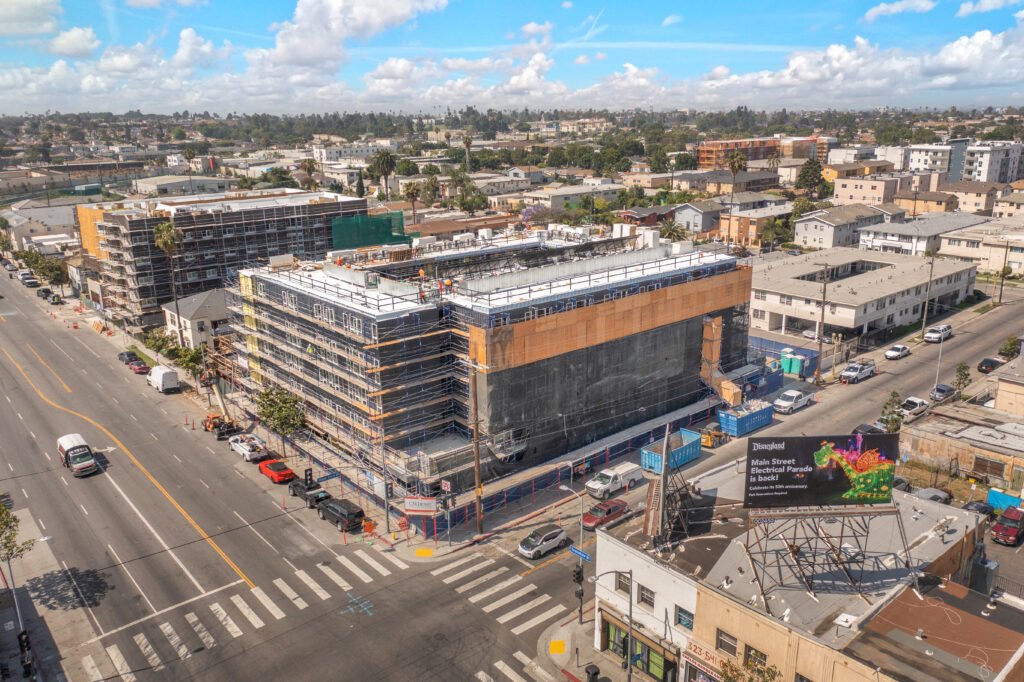
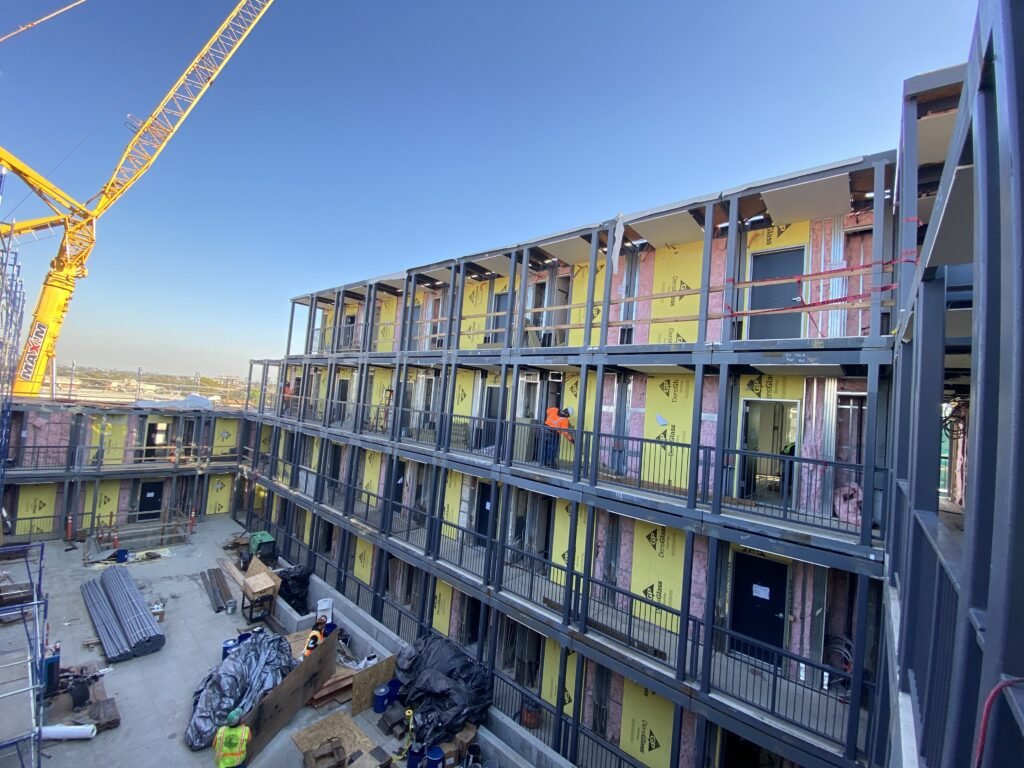

The elevator for the five-story project, as you can see in the video above, was set in no time. Quite impressive even for veteran project managers. “Seeing a fully installed elevator lowered into place and set in four hours was amazing.” – Luis Cadiz, Project Manager, C.W. Driver.
The process begins with placing the mode of conveyance, an in-ground hydraulic jack. It goes in first. Then the lower a portion of the fully installed elevator and hoistway gets craned into place. Once it is set, the second section of the elevator is lowered as well and locked in. The elevator came in two sections due to transportation needs and is not unusual in the least. The units are designed to be stackable.
The entire elevator set took less than four hours and everything is already inside including the elevator car and wiring. Once power is available onsite the MEM Elevator System is ready to go. It will then be started up, adjusted and scheduled for inspection. An easy, fast, timesaving solution. The elevator is off the critical path and the all too important purpose of the building can begin changing lives sooner than if a traditional elevator was used.
TL Shield & Associates set the elevator and will be in charge of start up as well. They and Modular Elevator Manufacturing was chosen due to the expertise they provide and the superior product they offer. They have been the leaders in the modular elevator field for more than two decades.
Tough steel makes up the MEM Elevator System hoistway with production occurring in a factory environment. Installation of all the elevator components and parts then takes place. Loading and shipping occurs next when the site is ready. In four hours you will have a fully installed, commercial quality elevator ready to be started up and used.
The mission of this project is important. The elevator and the Hope on Hyde Park project are crucial to combat the growing homelessness issues in Los Angeles. There are several benefits for supportive housing with the MEM system:
In conclusion, it maybe time to explore the possibilities further regarding supportive housing elevators. Let’s see if the MEM Elevator System can meet your needs. You can click the button below for a Fast Track Quote for a project you currently are working on. However, if you want to explore it more, request a LIVE VIRTUAL TOUR. We would be happy to pull back the curtain. We will show you how we produce the industry’s most successful modular elevator solution.

Modular Elevators – Now You See It, Now You Don’t / What will the elevator look like when it is ultimately finished? In other words how will it integrate with the overall design of the building? There has been plenty of misinformation about modular elevators. Many believe that it is always an easily identifiable hoistway or shaft on the exterior of the building. That is not true, of course.
First, they can be placed inside a project or on an exterior wall. Placement for MEM is not a usual concern as they can go wherever the architect deems is suitable. Secondly though, just because they are placed on the exterior does not mean that it will be easily identifiable when the project is finished. Below you can see a series of photographs of the MEM Elevator System being placed on an exterior wall, but then it is covered. It seamlessly fits into the overall design. You can also see in the series when designed early in the project, how tight the relation can be between the elevator and building structure. It can then be covered in nearly any material used today. Now you see it, now you don’t.

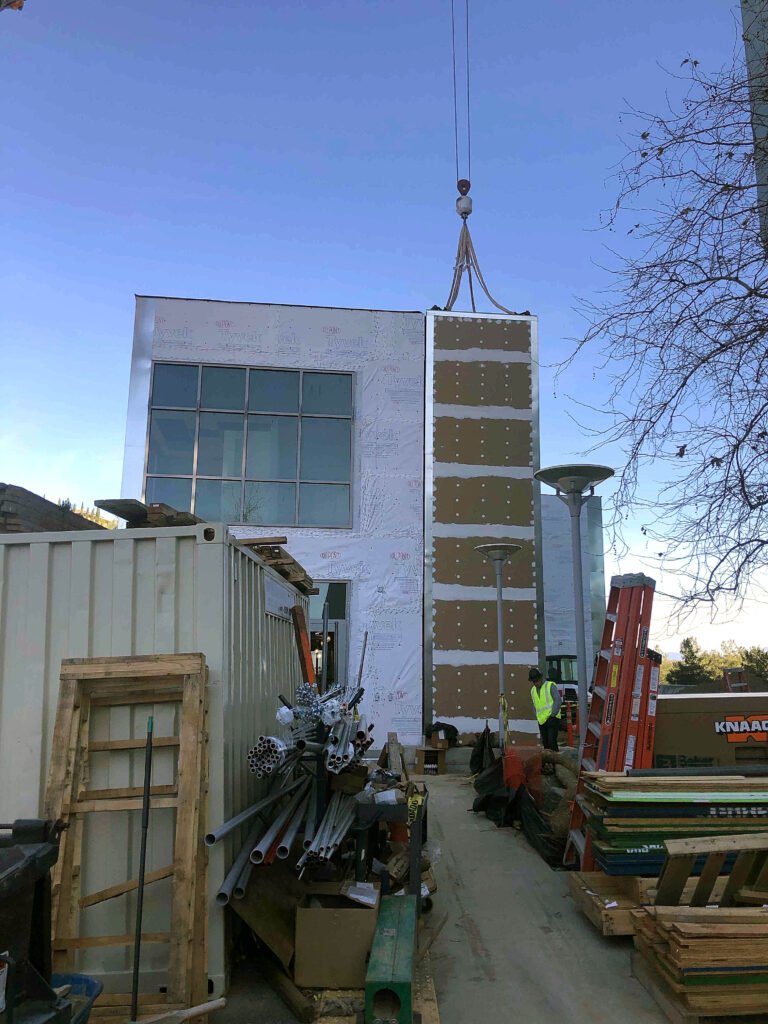
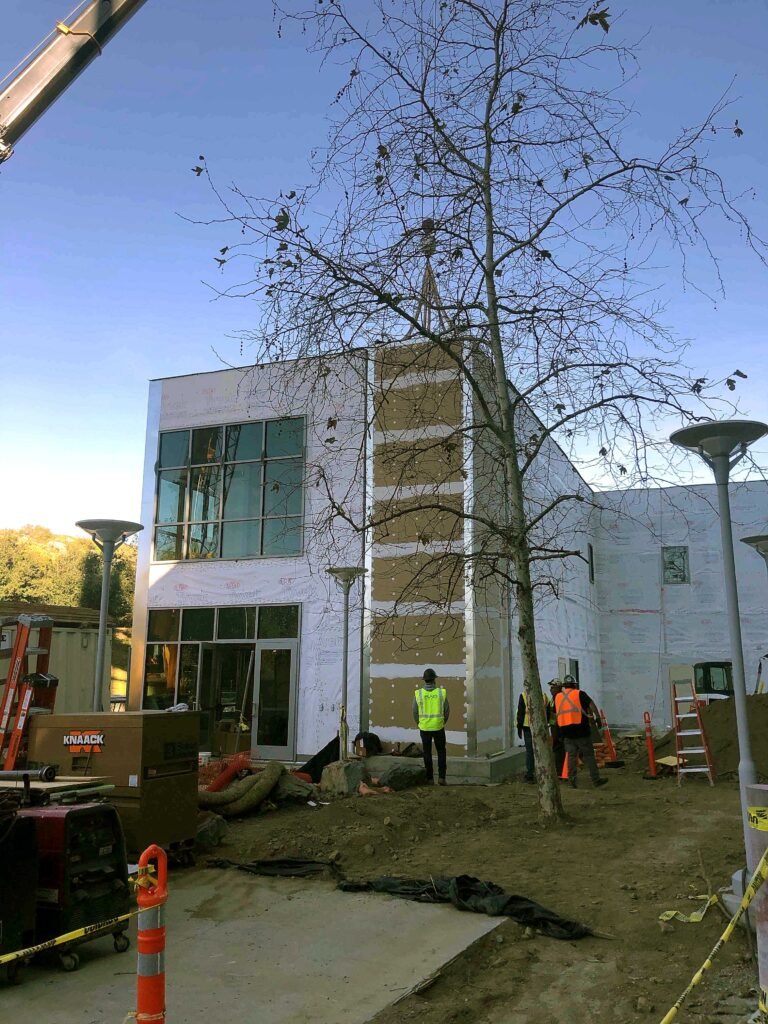

Poof. Like magic it is gone. The building retains the look the architect, owner and designer desired.
So, if your concern in going with the MEM Elevator System is that it won’t integrate into the building design don’t worry. It will. That means that you can have all the advantaged of the MEM Elevator System with no drawbacks when it comes to project design.
But let’s not ignore the inside of the structure. Again, below you can see what the interior of the building looks like facing the elevator doors and hoistway. It is seamless as well with no obvious break in the integrity of the design.

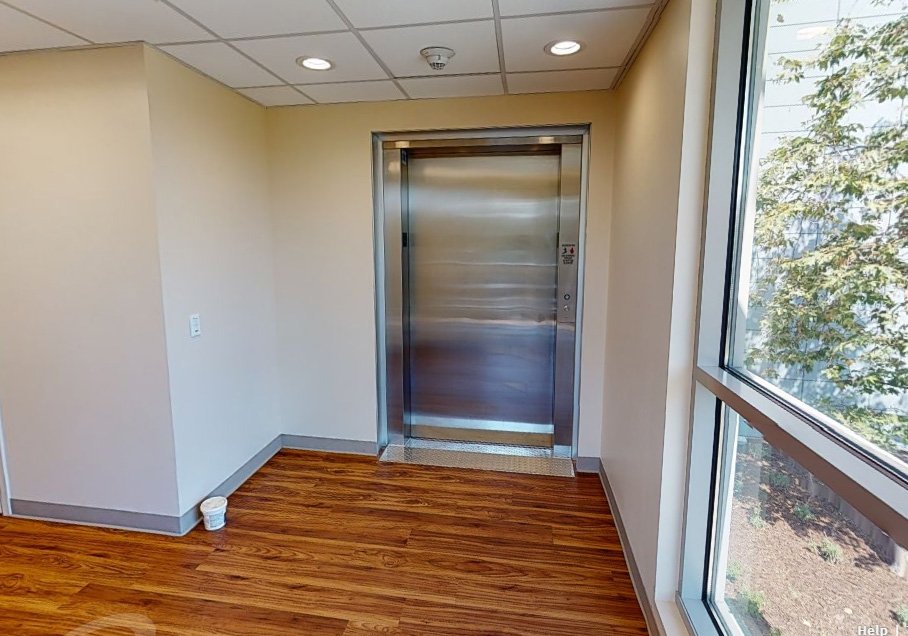
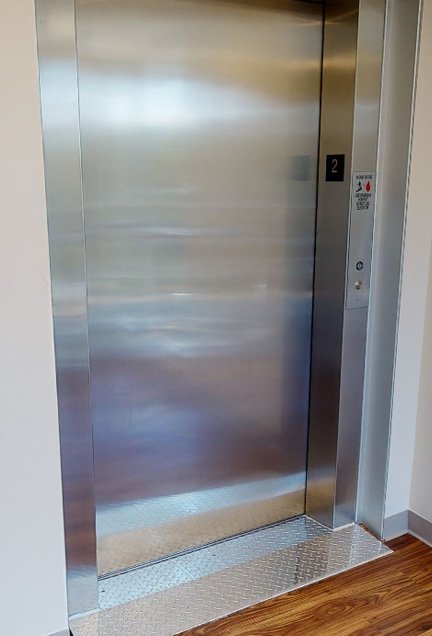

Sometimes, due to the complexity of elevators people think that a modular elevator has to be even more difficult to use in a planned building project. That assumption is not true. A modular elevator is just an elevator in most respects. They have many of the same components, just installed in a smarter and better way. Installing the commercial quality elevator in a factory means more inspections, better fit of the components, and much less time on the installation. That makes them better and easier way in many ways.
Craig Braund, MEM Systems expert with TLShield and Associates agrees saying, the MEM elevator makes projects easy for everyone. “Whether you are looking at the capabilities of design to the simplicity of installation and speed of placement and start up, no other elevator can compete. It is the best option for low and mid-rise applications.” He went on to say that working with the professionals is key. “Too often in the construction industry people don’t understand how the modular units are integrated. In this case everyone worked in concert with each other for stunning final results.”
So, now you see it, now you don’t is not just a magic trick. It takes teamwork and vision, but the outcome is better than what traditional elevators can offer. Team on this project deserves a thanks and congratulations. So, to RAD Technology, Palomar Health and the architecture firm Mascari Warner Dinh Architects thank you for including us!
Now you can act. If you are impressed with the project and the MEM Elevator System. I you are a bit curious contact us. We can provide you a seamless and easy solution to your projects as well. We provide two great ways to find out more.
If you have a project in mind and think we would be a solution click the Fast Track Quote button below. Fill out as much as you know on the form. We will contact you with in 24 hours to fill in any blanks and let you know a thumbnail number. We also believe in transparency, so we offer a great opportunity to schedule a live virtual factory tour. Just click the button and request a date.


Elevator Revolution – It really is that easy. Projects are complex with lots of moving parts. Electrical, plumbing, heat and air, structural concerns, finishes, the foundation, openings, and more needs constant monitoring and adjustment. The logistics of all those construction divisions suck time and resources from your busy schedule. This makes keeping everything on track, on time and moving forward more than a headache to say the least.
So, every once in a while it is a relief when there is a simple solution. A solution that takes an entire part of the project off the critical path, instead of placing it on the to do list. The MEM Elevator System does just that and makes it easy. It allows you to draw a line through that part of the building project and not think about it again.
It is a simple solution because with a modular elevator there are only two steps once the contract is signed, the purchase made and the pit is poured. The first step is a fully installed elevator delivered and craned into place. This step takes less than four hours and none of your time unless you want to watch it go in. The second step is once permanent power is supplied, the elevator is started up. This take around a week. This was exactly the process of one of our most recent projects, Los Osos High School.
Projects like Los Osos High School demonstrate our fast, high-quality solution through forward thinking and superior engineering. See, traditional elevator companies and other modular elevator businesses have significantly less experience or are just stuck in old thinking when it comes to modular elevator systems. Traditional elevators are anchored in the 60’s (the 1860’s) with no desire to upgrade their product models. With the modular elevator business, many elevator novices jumped into the market with little understanding of what makes an elevator tick. As a result they have no idea as to why installations are such a pain and certainly had no idea as to how to find engineering solutions. For them, often times, each elevator produced is an experiment that the builder pays for in real dollars.



But why should superior engineering matter to the developer, building owner, architect, project supervisor, or other building professionals? I mean really the most you really need to know about an elevator is when you press the button, it goes up. In simplest terms an elevator is just a box that goes up and down inside another box.
However, the engineering matters because that is what allows the installation to go in smoothly and quickly without delays and complications. The process is a success because what we say about a simple solution is true. And it leads to a headache free jobsite. Also, because of our expertise and knowledge we are able to accommodate special requests and special circumstances. Others run from projects that need to incorporate a corner post, or difficult applications such as inside the Spruce Goose Hanger for Google. Because of our engineering, knowledge and experience we enjoy the challenge and the results.



This was true on the Los Osos High School project. Everything went according to plan and according to the timeline that was most beneficial for the project. As we all know, schools have a difficult timeline to say the least. Even when it is new construction the calendar of the school district reigns supreme. That brings lots of pressure to bear.
With the project a fully installed elevator was delivered when promised. And it was up and running on time with no complications. Wouldn’t it be nice to know that the elevator is taken care of completely? That is possible with success through engineering and our knowledgeable team.
We have a well thought out approach when it comes to durability, quality, safety, and speed. That is due to our decades of experience in the elevator industry in both service and manufacturing. We know the challenges so you benefit from our years of knowledge. Bottom line, we know what it takes to design and build one tough elevator. But beyond that, we deliver it when you need it on the jobsite as a fully installed unit. Here are some videos showing how easy it is.
So, for your next project it maybe time to explore the possibilities of the MEM Elevator System.
To see how our experience in the elevator industry can be a perfect fit click the button below. We can provide a Fast Track Quote or schedule a LIVE VIRTUAL TOUR of our facility. We would be happy to pull back the curtain and reveal our process. It shows how we produce the industry’s most successful modular elevator solution.

MEM Cuts Costs as Interest Rates Rise/ Interest rates are on a roller coaster ride and that roller coaster is heading up. This is a very real, and can be a very damaging problem for the US economy and the construction industry. As the chart below demonstrates the march higher began prior to April of 2022 and continues to this day. The purpose is to slow inflation to around 2% by putting downward pressure on economic activity through Federal Reserve rate hikes. In other words if money becomes too expensive, then industries such as construction will slow. The economy does not shift at a whim especially when all the forces are aligned for inflation at this time regardless of Fed policy. The point is that this maybe a long trend and not just a blip. Inflation has been very sticky and continues to be.
So what can be done in the construction industry to combat high interest rates that maybe here for sometime? Borrow less. Our industry engages in long-term commitments and obligations with slim margins. That applies more pressure as we build, meet payroll and see operating costs explode as simultaneously financing those costs increase. Suddenly, we grasp for every potential savings available by trimming general costs and seeking alternatives.
The right alternative is a commercial quality elevator that has a long-term history of success and that can replace the need for a construction elevator on the jobsite. By consolidating the tasks of a permanent elevator and a construction hoist, costs can be significantly reduced. But, only an elevator fully installed at the beginning of the project and ready for start up early on can meet the need.
The MEM Elevator System can cuts costs as interest rates and inflation holds firm. Below are just two recent projects that we just finished installing where the permanent elevator doubled as the construction hoist. Not having to employ a construction elevator can reduce costs immensely. This option is not just a way to save during inflationary times, but just smart business.
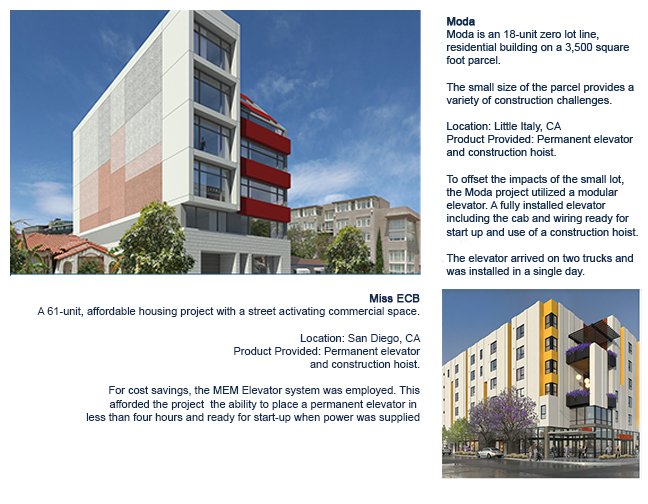
In both cases the elevator unit or MEM System was placed early in the project. The system is designed to be self-supporting, so it is placed and awaits power, set up and inspection. Placing the fully installed elevator takes less than four hours and the set up portion of the project is usually less than a week in total hours. This makes it not only plausible to save significantly, but a certainty of reducing costs.
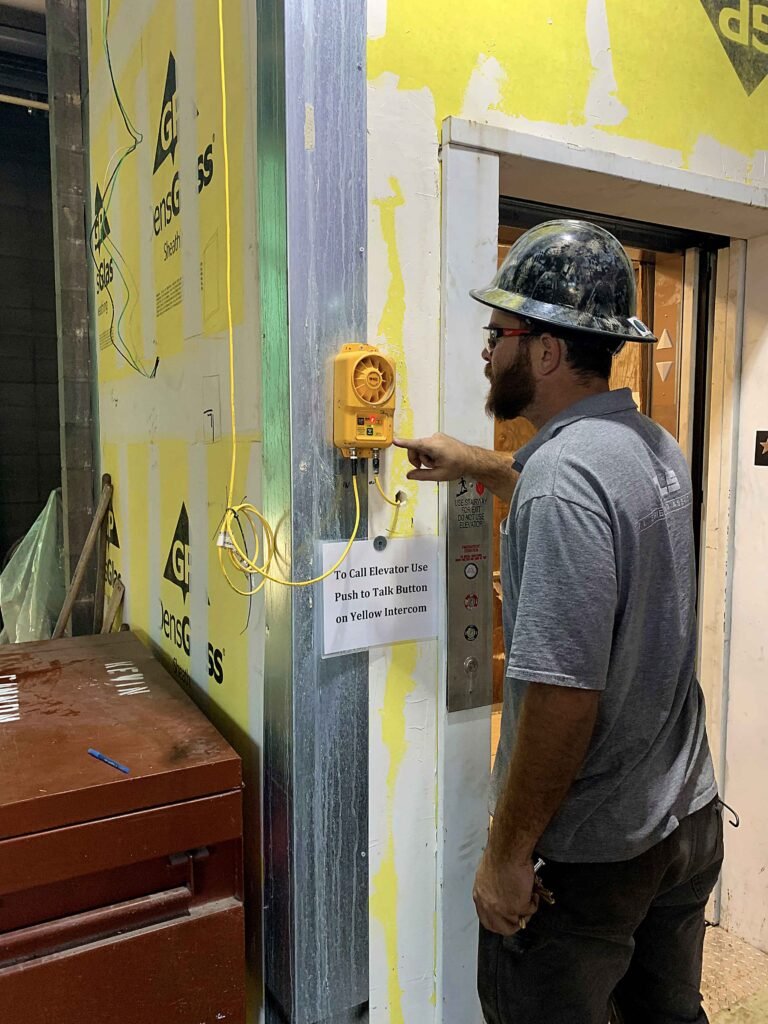



As you can see from the photo the elevator operates just like any other construction hoist with a set call box for access. We also go to great lengths to protection the cab interior. Protective panels and wraps are in place during the build. You can also see that it is not a project dependent on any one type of construction method. the MEM System is at home in modular construction to stick built applications.
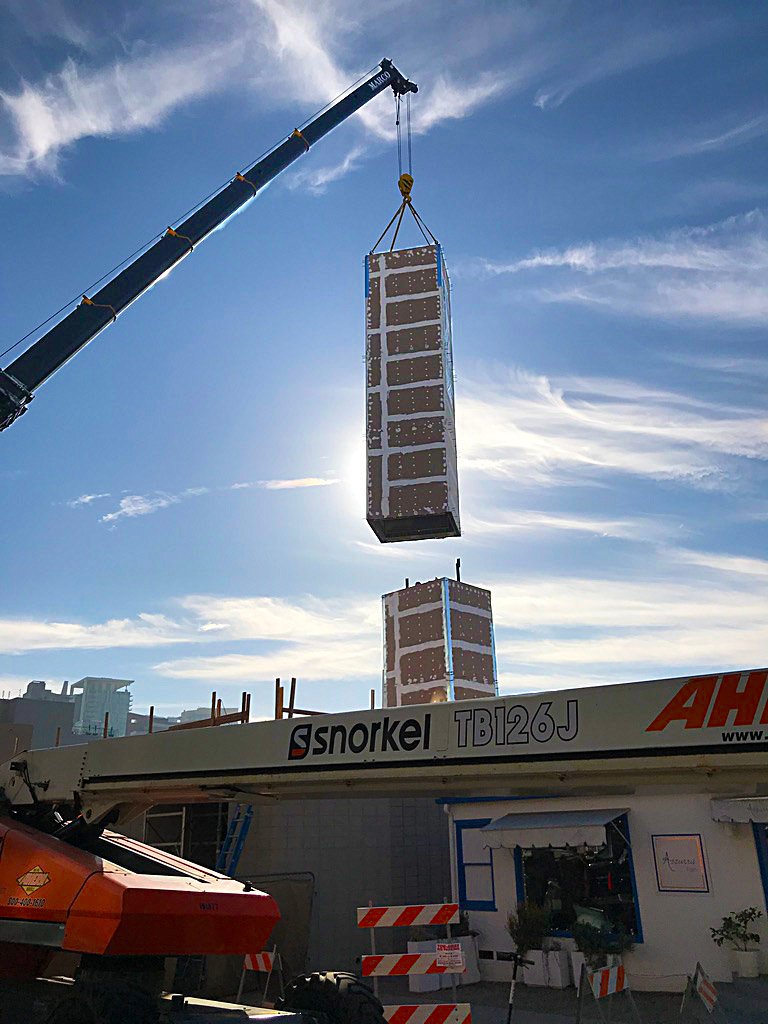

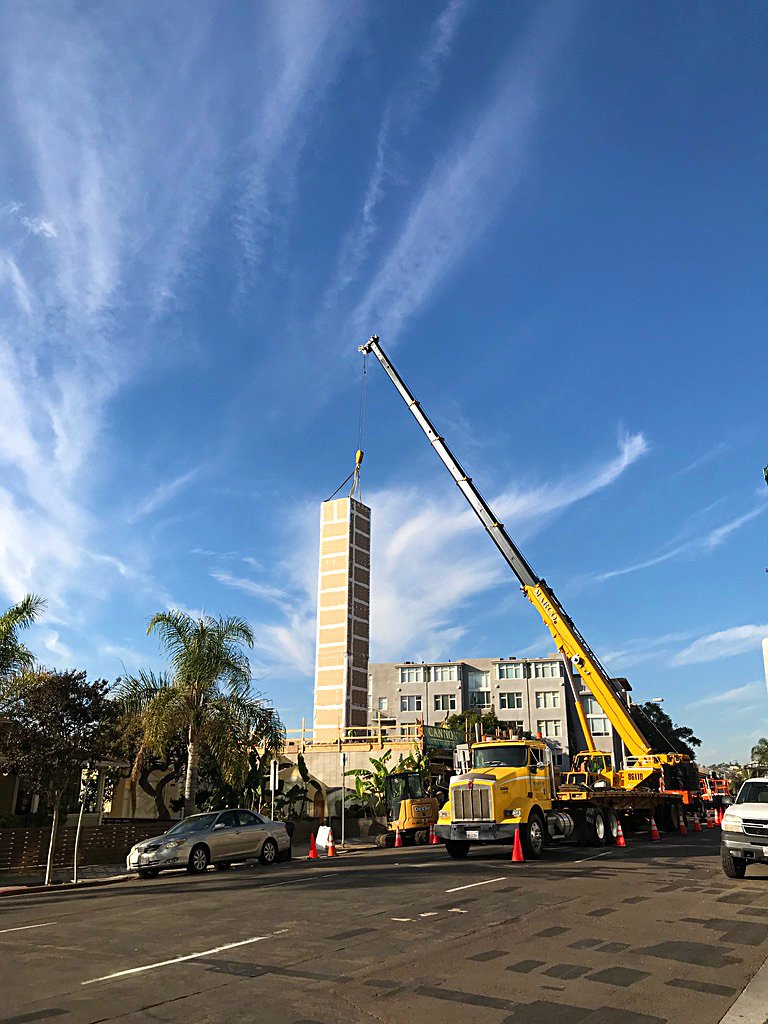
Additional project savings are due to fact that the MEM Elevator System arrives with the elevator fully installed in the factory produced hoistway. This includes elevator doors and frames. That means no call backs on tape and mud crews, painters and flooring contractors. It is estimated that $40,000 per elevator opening can be saved on most jobs.
If you want to find out more about how choosing the right elevator cuts costs click below. You can either get a thumbnail budget number for the MEM System for your next project or, your can schedule a live virtual tour. During the tour we will pull back the curtain, so you can see how we produce the best elevator solution for all mid and low-rise applications.

We say we are the elevator solution, so when you you are faced with questions like, Why does the elevator take so long? How can I prevent my jobsite from being hijacked by the elevator company? Is there a way to keep the elevator off the critical path? Just know we are the high-quality, safe, and dependable solution.
We are leading an elevator revolution and the video below explains why and how we are different showing each step of the process. The video uses an MEM Elevator Solution installation to show how easy an elevator can be for you and your project.
MEM elevators are faster, safer, greener and more cost effective. They install quickly. That will allow you to control the elevator part of your building project. It also takes the elevator off the critical path. For all the above reasons, MEM is the best mid rise and low rise elevator on the market today.
If you want to know more about MEM schedule a live virtual tour or ask for a Fast Track Quote below.
Never miss a blog post again. Sign up for our monthly email newletter. Get important information about elevators, the modular industry and more.
