


Modular Elevator System for Modular – The Modular Elevator System from Modular Elevator Manufacturing is the low to mid-rise solution for all types of buildings. However, due to the familiarity with how modular construction works, our system fits in seamlessly.
Also, modular elevators were introduced over 20 years ago to the construction industry. This led to the canard that they must be placed on the outside of a structure. Some even are mistaken in their belief that they are only for retrofit projects.
Sure, a modular elevator system can be on the exterior of a build and can be use as a retrofit. However, the bulk of the project we are associated with are new construction. Our flexibility in placement is unsurpassed.
This flexibility was demonstrated in a recent project.
Modular Elevator Systems are indeed flexible. They can go into the project early, late, when you want or when you need it. It is off the critical path and can be placed inside or outside as you desire. Not to mention the cost and time savings the high-quality commercial elevator affords. So, is the MEM system the perfect fit for you? Yes. The MEM Modular Elevator System is the elevator you have been waiting for.
So if you have a low to mid-rise project, contact us for a FAST TRACK QUOTE. If you want to explore more, we encourage it. You can start your journey by taking a LIVE VIRTUAL TOUR. During the tour we will openly show you how we produce our high quality MEM Elevator System. We will also answer any of your questions.
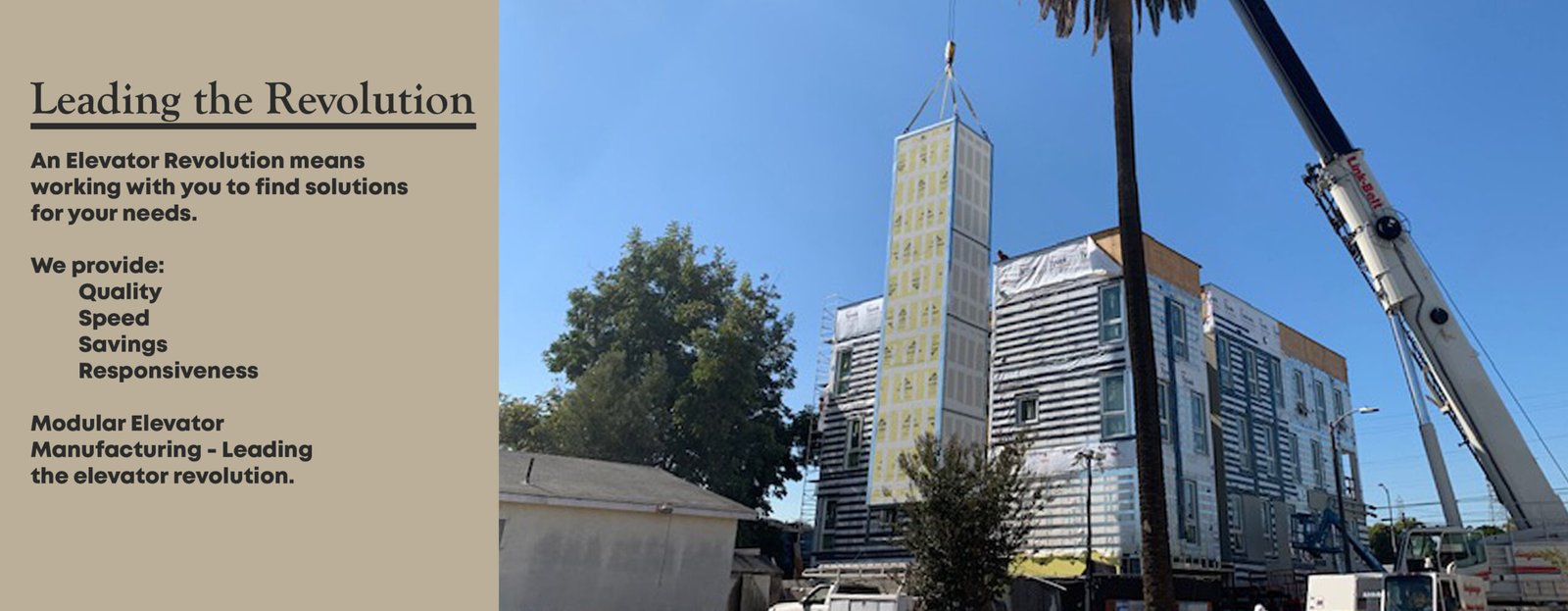

Modular works for Watts Works. Can it work for you? Watts Works, an affordable housing project in Southern California demonstrates, the need for modular building and modular elevators.
As the need for supportive housing is immediate, speed is of the essence. Also, costs are important to minimize especially with limited local, county and state resources available.
The logical solution to providing fast, cost conscience housing is modular. In the case of Watts Works, shipping containers became the primary component. The design was completed and production of the units began even before the foundation was set. Also, using shipping containers factory outfitted with kitchen appliances and largely finished interiors made the project much faster. The units are then set quickly and efficiently. Also, the cost is significantly less. That is no theory but the experience of Aaron Sassounian, Partner with Daylight Community Development.
Sassounian said “We want to be good custodians for the tax payers, but provide quality housing and get people in the units as quickly as possible.”
That is the vision of Daylight Community Development. They are specialists in affordable housing and their overriding passion is to end chronic homelessness in Los Angeles. They use every tool at their disposal including recent zoning and regulation changes. Financing the construction also takes outside of the box thinking by using any available public funding sources. Daylight also believes that modular construction is key to fast, on-time completion with a modular elevator being the final piece to the puzzle.
Daylight is a leader in the affordable housing arena, blazing a new trail in building supportive housing faster and cheaper with maximum social impact.
The understanding of the totality of the building process from design, development, construction and financing makes Daylight vital. Daylight is a leader in the affordable housing arena, blazing a new trail in building supportive housing faster and cheaper with maximum social impact.
In every build the elevator is a critical part of the project. That is because it is one of the items on the critical path that can cause more headaches, confusions and delays than nearly any other building component. That makes a high-quality elevator crucial. It must also go in when the builder needs it on their time schedule and is started up quickly. The MEM Elevator System accomplishes that quite well. But just as important there needs to be an open line of communication between the elevator manufacturer, the contractor, architect and developer. (Continued below the photos.)

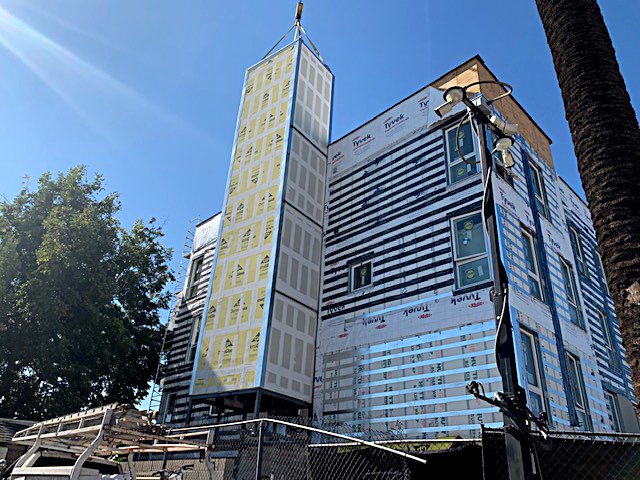
The installer on this project was TLShield sister company to Modular Elevator Manufacturing. Vice President of Sales and Marketing, Hugo Beltran was the lead contact. Sussounian said, “Hugo was super responsive and easy to work with. He talked us through the process making it a great experience.” MEM and TLShield helped keep the project on time and on budget.
Combing the product with superior customer service means that together the MEM Elevator System and Daylight Community Development will continue to partner to address the homeless problem. Proof of the partnership is three more projects are already in development with the MEM Elevator System speced in. (Continued below the Photos.)
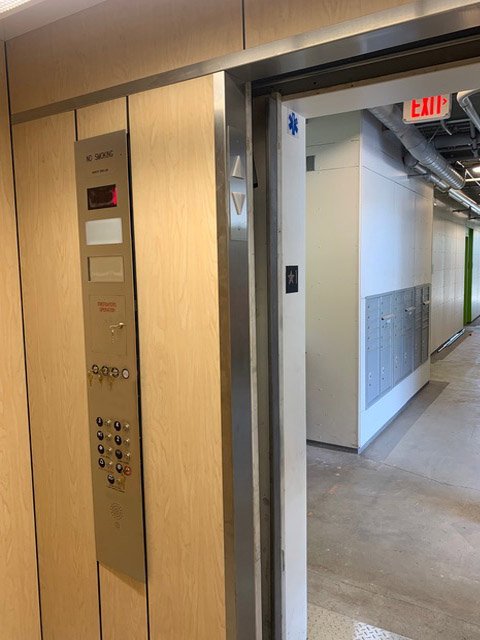

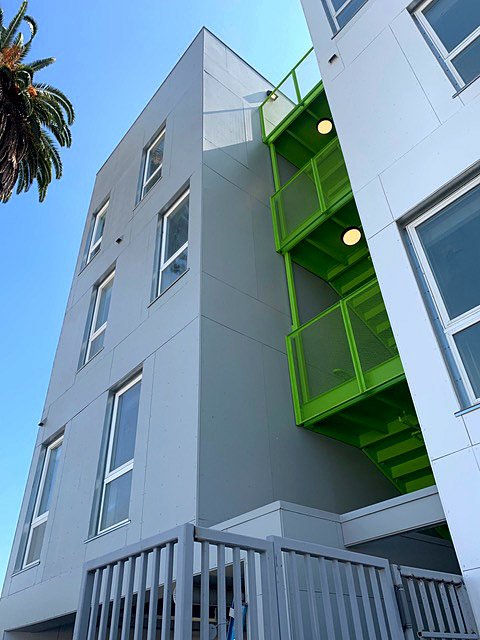
So, modular indeed worked for Watts Works to help combat the housing and homeless crisis and will continue to be a part of Daylight in the future…can work for you as well. Do you have a project with a strict deadline and little forgiveness if it is missed? Do you have a project where speed and savings is important and you are tired of excuses and delays? We are your solution.
We will work with you, provide high quality, speed, possible savings and responsiveness. Things that you probably won’t find elsewhere in the elevator industry. So if you have a low to mid-rise project, contact us for a FAST TRACK QUOTE. If you want to explore more, we encourage it. You can start your journey by taking a LIVE VIRTUAL TOUR. During the tour we will openly show you how we produce our high quality MEM Elevator System. We will also answer any of your questions.

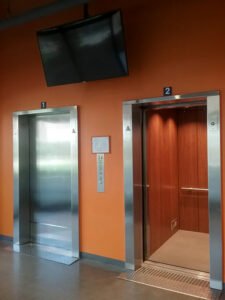
This month we are focusing on modular elevators inside the building. Believe it or not one of the most common questions we face is can the MEM Elevator System be placed inside a building?
When the product was developed as a response to the Americans with Disabilities Act in the 1980’s the concept was to provide a vertical transportation solution as fast as possible. To that end, it seemed logical (and probably was) to just set the elevator next to the building. Then just cut the holes for the elevator doors and just like that a fully installed elevator in no time. The concept worked and worked well and became synonymous with exterior placement. However after seeing the success, quality and speed people started asking for modular elevators inside the building in new and retrofit projects.
Also, the confusion is partially my fault. I have been the sole marketer for the modular elevator industry for quite sometime. So, I would be remiss if I did not take blame. But I have a good reason…it just made better visual sense to tell the modular elevator story where you could plainly see the hoistway standing along side the building. My bad.
So to make up for my shortcomings below are a few projects inside buildings.
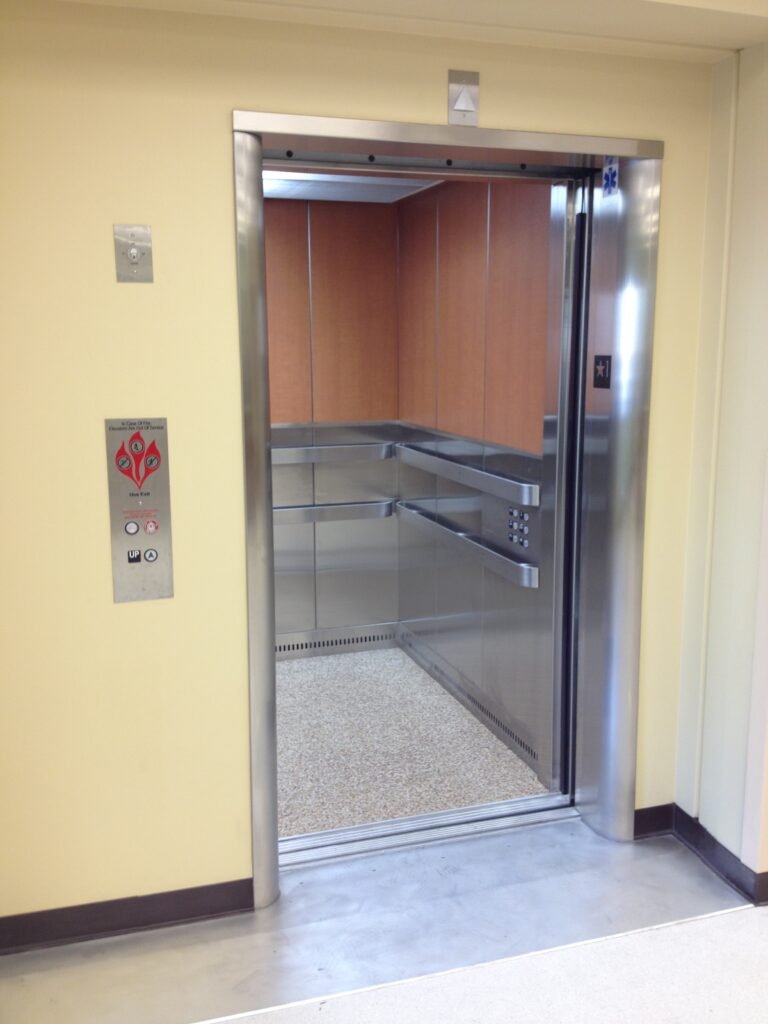
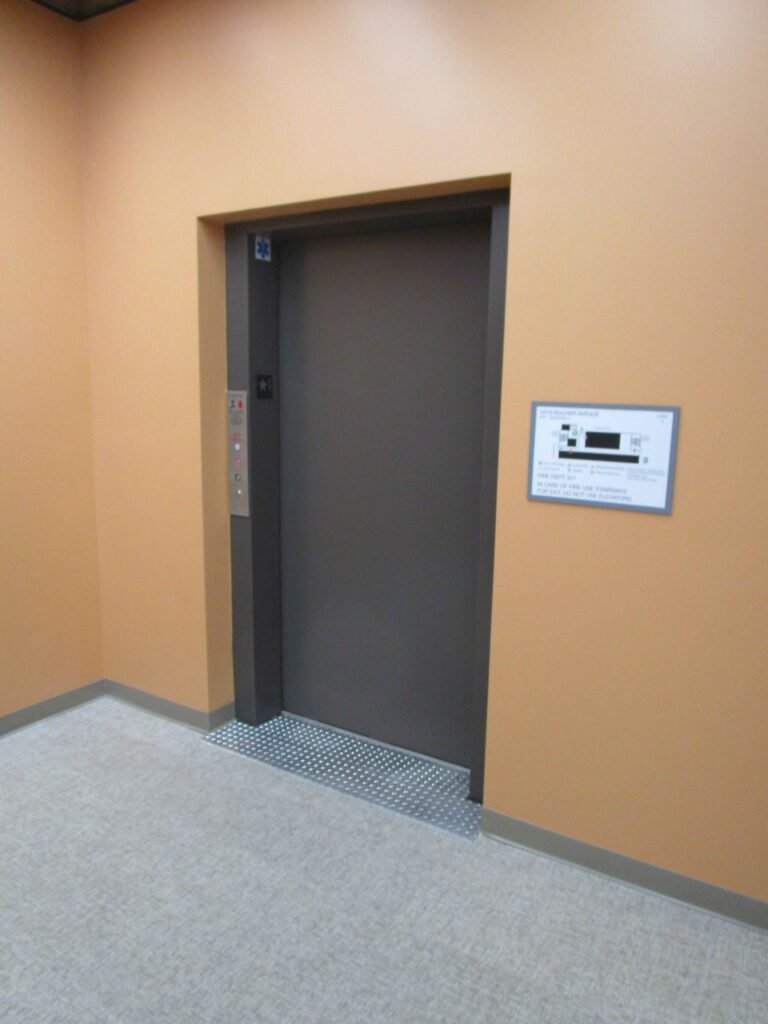


You will notice they can be in the middle of a large room or seamlessly built into a wall. It does not matter. They still go in the same way.
Usually, early in the project once the foundation is poured and the pit is completed the elevator is craned into place. The building is then constructed around the fully installed modular elevator. To make things even easier the MEM Elevator System comes with a fully drywalled hoistway inside and out.
In the video below you can see how fast and easy it is to place an elevator and build around it. Check out the elevator being placed at about 20 seconds in. The second elevator (that was also used as a construction elevator) is placed at the 59 second mark.
When it comes to retrofit projects, when the building is ready to receive the elevator a hole is cut in the ceiling and at each floor. The elevator is then slipped in with no problems.
So regardless of your project, if you are needing a midrise elevator we are your solution. Modular elevators inside, outside, new or retrofit we are your solution.
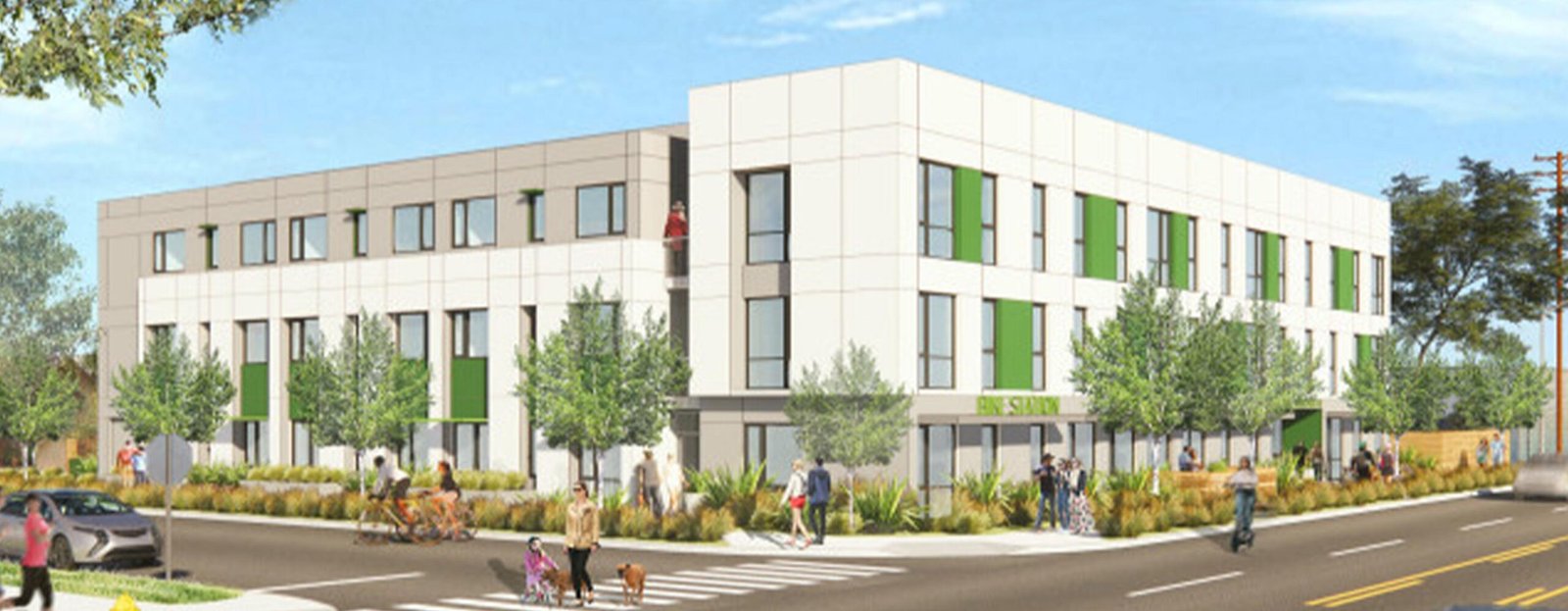

A modular project always benefits from using modular elevators. The primary reason is that the resources and knowledge are already in place and everyone understands how the modular concept works. There is comfort in understanding the modular concept.
But the benefits go beyond just mere comfort. It fulfills a need to increase speed, time and savings. Also, the MEM System does not interrupt the benefit of a modular design. In a recent Los Angeles area modular project. Studio One-Eleven designed three supportive housing buildings all based around the modular concept, so using a modular elevator was an easy choice. The advanced modular design of the project and MEM allowed the Vanowen Apartments, by use of the modular concept, reduce costs 30-35% below conventional construction. That meant a more efficient use and speedier occupancy for the chronically homeless of Los Angeles.
“Modular designs we are perfecting with our partners significantly reduce cost and construction time,” said Michael Bohn, Studio One-Eleven Senior Principal, AIA. “We may have provided the model to build it faster, cheaper and better for the affordable housing sector which could help alleviate Los Angeles’ housing crisis.” Modular Elevator Manufacturing was proud to be a part of the project.
The MEM Elevator System went in smoothly as part of the modular project package and impressed those on the project.
The benefits realized are due to an understanding of the modular concept as a whole. The pit needs to be perfect so there is a seamless match to the rest of the structure. We provide an easy to use template that assures ease of installation. With that in place the elevator easily slips in.




Once the pit is complete the fully installed elevator goes in before lunch. Then when electric available onsite, the crew returns to start up the elevator. The process is so fast that the modular elevator can be used as a construction elevator saving money on the project.
If you have a project in mind and want to speak directly to one of our representatives fill out the Fast Track form. We can provide you a thumbnail number in hours.
Lastly, this type of project takes a team. So, we would like to mention our partners in this project. Our good friends at Howard Construction were professional as usual. Their team did a great job! Award winning Studio One-Eleven provided a unique design based on the modular concept. Also, TLShield placed and started up the MEM Elevator System.


Shark Bite and Modular Elevators – Newhart Middle School/Mission Viejo, CA. Innovation can be hard to accept and try. In Mission Viejo however, they are embracing innovation and teaching it in a brand new facility at Newhart Middle School.
At the recent open house Superintendent Kirsten Vital Brulte said, “We look forward to seeing how they use this innovative space to further their STEAM education.” There is no doubt the facility will be put to good use, but there could be a bigger lesson about innovation and acceptance of technology that we all could learn.
This lesson of trying innovation struck a cord with me during a recent home renovation. We added on to our modest farmhouse a kitchen and upstairs bath. Of course to keep the costs under control, my wife and I decided to do some of the work ourselves. I am not totally without skills. The result is we took over some of the obvious stuff that we knew we could do. Painting, trimming out windows and doors and baseboards.
I also considered making the plumbing a DIY project. It was just a sink and dishwasher in the kitchen. Pretty straight forward. However, I was worried as it had been sometime since I sweated pipes. I then looked into Shark Bite plumbing and my suspicious mind started racing. It looked easy…too easy. If I used the snap together plumbing, I would definitely be able to avoid the difficulties of copper, but at what cost? Was this truly going to snap together so easily and hold?
I would have definitely saved a ton of money, been able to put the plumbing in faster and complete the job on my schedule, meaning the kitchen would be ready sooner. You can only eat take-out off of paper plates for so long.
Ultimately, however, I wasn’t convinced. I just couldn’t do the job with this new fangled product.
We got a great reference for a plumber and so after he saw the plans and agreed, I wrote a check and scheduled the job. Weeks went by but in his own sweet time he arrived. However, as he clambered out of his van, what did I see? Rolls of PEX tubing. Also, all his shelves were filled with connectors and fittings for snap together plumbing. He said that for jobs like mine, that was what everyone is using. It was easy and quality.
I watched agog as he went to work. It was as he promised and I had been a fool. I could have saved money, time and effort by doing it on my own with a more advanced product. Before lunch, he was out the door telling me to call if there were any problems and let him know when everything else was done so he could set the fixtures.
I guess you sometimes just have to live to learn.

I immediately saw parallels between Newhart Middle School, Shark Bite and Modular Elevator Manufacturing. The MEM Elevator System and snap together plumbing have been on the market for over twenty years. Both are innovative and have revolutionized their industries. They are proven to reduce time, reduce costs and are just as good as what they have replaced. High-quality is a must for a commercial elevator.
Lastly in my case regarding plumbing anyway, both struggle with acceptance. Shark Bite and modular elevators have a hurdle to clear. They must convince the market by seeing them in action and by being open and honest about what is offered and the differences between the revolutionary and conventional.
So we are working hard to provide examples of our product, like Newhart Middle School pictured. What you are seeing is a fully installed elevator being placed through a hole that was left in the build. It was set in just a couple hours and was started up in a couple of days. Revolutionary!
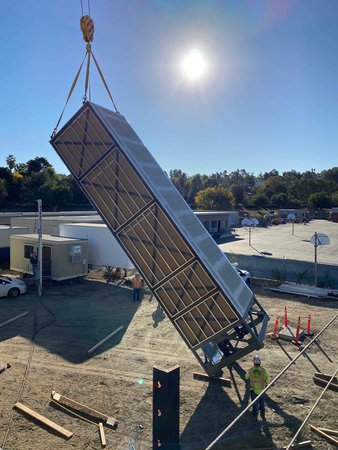



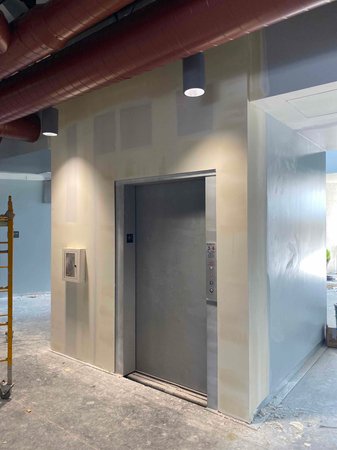
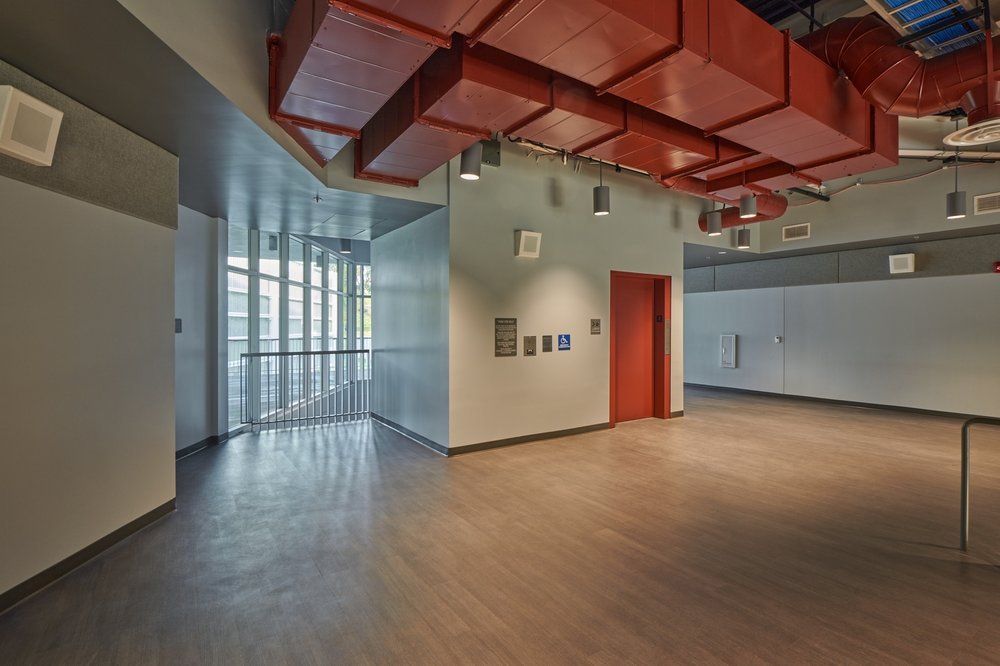
As you can see, the project looks great. It went in faster for the school with no disruption to classes and overall their embracing of innovation in what they teach and how they teach it, will be a lesson for all.
If you would like to see about this project or others like it, we are opening up our factory to live, virtual tours at your convenience. All you have to do is click the button and fill out a simple form. We will then schedule the tour at your convenience. During the tour we will answer any and all questions. You can also schedule an in person visit as well.
Lastly, if you have a project in mind and want to speak directly to one of our representatives fill out the Fast Track form. We can provide you a thumbnail number in hours.
For more great photos of the project, visit our good friends at Miller Construction. Their team did a great job!
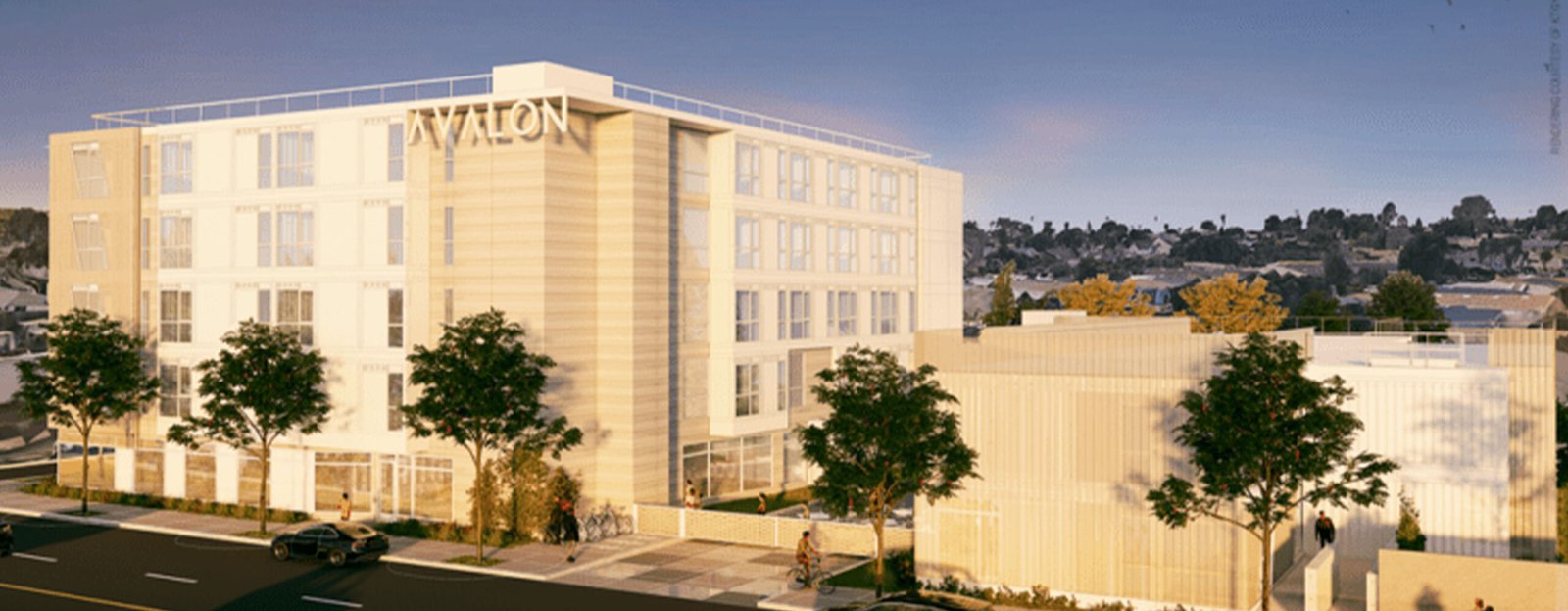
Hope On Avalon/Los Angeles, CA – When it comes choosing the elevator type for any job, Modular Elevator Manufacturing will help. We are not a one size fits all elevator company, trying to shoehorn projects into a singular kind of elevator. Also our vast experience and knowledge helps guide during the project in making the best choices.
That’s the case at our current elevator jobsite at the Hope On Avalon project in Los Angeles. On that project we partnered with Ed Grush – project general contractor, KTGY – project architect, Silver Creek Industries – modular supplier and Danny Moizel at HGB Modular – consultant. Working with that group is like working with the dream team of construction and all were a joy to work with. They are each knowledgeable, experienced, have well run organizations and are leaders in the construction industry and modular industry as well.
They came to us needing a 5-story elevator for a transitional and supportive housing project. The solution was a stackable hoistway and an in-ground hydraulic jack. Setting the fully installed elevator was complete in just a couple hours. We were glad to be a part of the project.
Using an in-ground jack was the best solution for the project. It has a fast, smooth ride that will serve the purposes well. The cab is made of tough Galvaneal steel with vandal resistant hall calls and buttons. It will handle the rigors of service for decades. We do not use wood core or particle board with the MEM Elevator System. Galvaneal reduced mold issues, chipping, breaking and warping that can occur with wood core cabs.
As you can see in the video, the hoistway is built with tough 4X4 inch steel meeting all requirements. All the elevator components are installed and then it is wrapped in drywall ready for cladding. The elevator and jack arrive on a truck and then the in-ground jack is simply lowered into the pre-drilled hole. The elevator bottom section is placed on top. Then, the upper section is lowered in the same way and connected. The right elevator for the right job. Fast and ready for electric and start up.


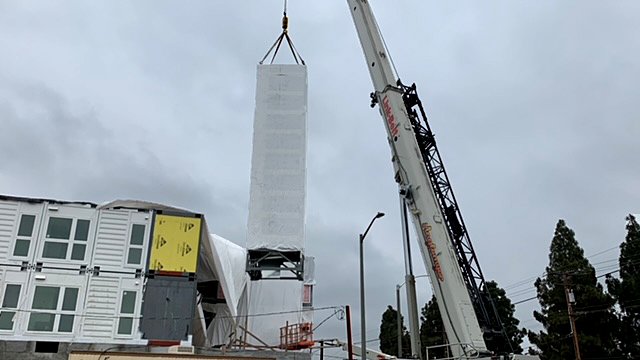
The mission of this project is important. The elevator and the Hope on Avalon project are crucial to combat the growing homelessness issues in Los Angeles. There are several benefits for supportive housing with the MEM system:
In conclusion, it maybe time to explore the possibilities further regarding supportive housing elevators. Let’s see if the MEM Elevator System can meet your needs. We would love to be a part of recommending an elevator type that suits your project best. You can click the button below for a Fast Track Quote for a project you currently are working on. However, if you want to explore it more, request a LIVE VIRTUAL TOUR. We would be happy to pull back the curtain. We will show you how we produce the industry’s most successful modular elevator solution.

Hope On Hyde Park/Los Angeles, CA – MEM Experience paved the way for participation in this worthwhile project. When looking at elevator options, several considerations were made, but the experience of MEM (Modular Elevator Manufacturing) and TL Shield & Associates as the onsite elevator team paved the way for this exceptional project. MEM is proud to be a part of this project with C. W. Driver and they are grateful for what we bring to the table. “We appreciate MEM’s experience in the elevator industry. They helped keep the project moving forward and on time.” – John Kately, Project Executive, C.W. Driver.
Why are we so proud? Hope On Hyde Park is a big deal as a modular project but also due to the building’s mission. The project uses locally fabricated modular building units, including a state of the art, easy installing MEM Elevator System. This will create a modern and affordable transitional housing community for the Los Angeles homeless population.
The five-story development will offer studios and one-bedroom apartments on a 0.49-acre site. Residential services and a boxing gym will be located on the ground floor. The 98-unit building will be constructed around a central courtyard, providing privacy, safety, and a deepened sense of community. Parking spaces will be provided for social services staff while each resident will have a bike storage space. Floor to ceiling glazing along the amenity space will engage the community and brings movement to the street.
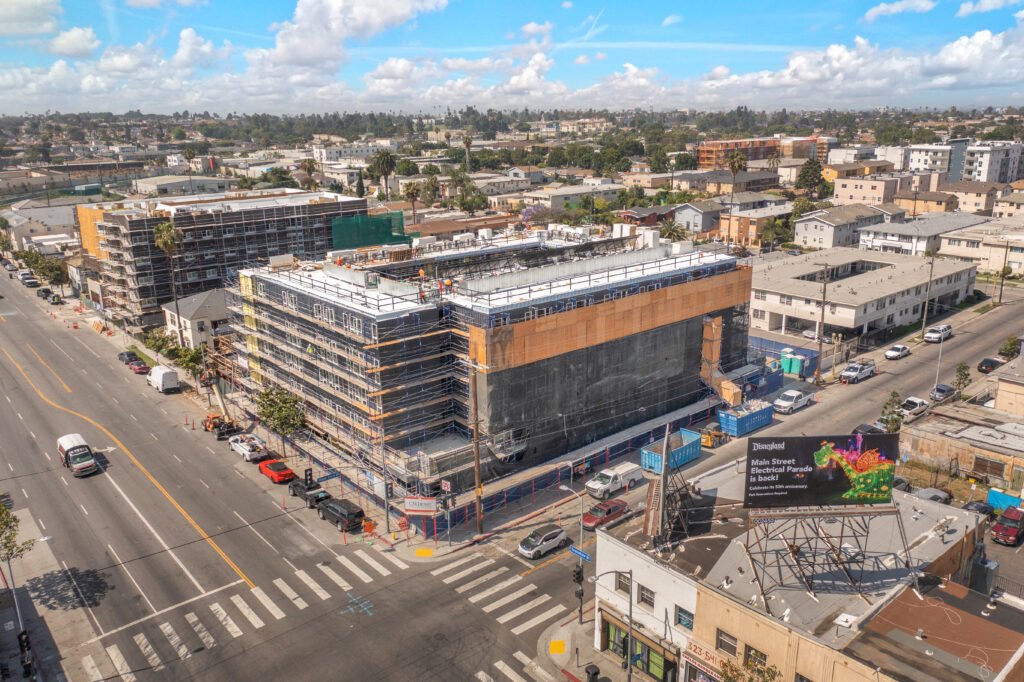
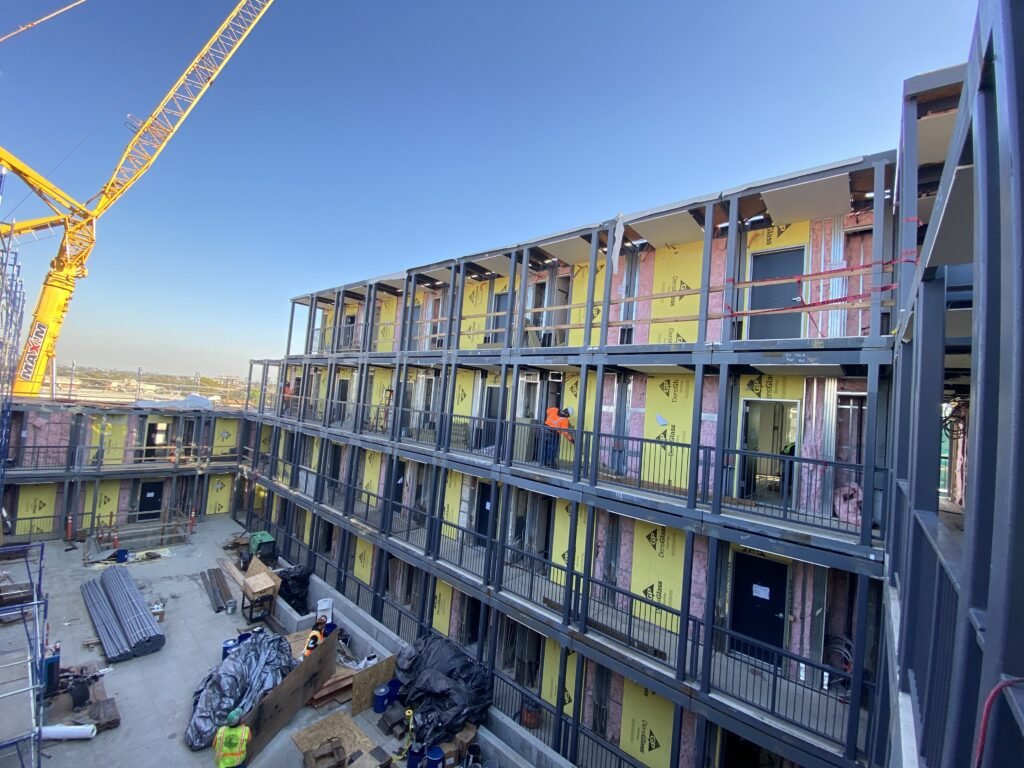

The elevator for the five-story project, as you can see in the video above, was set in no time. Quite impressive even for veteran project managers. “Seeing a fully installed elevator lowered into place and set in four hours was amazing.” – Luis Cadiz, Project Manager, C.W. Driver.
The process begins with placing the mode of conveyance, an in-ground hydraulic jack. It goes in first. Then the lower a portion of the fully installed elevator and hoistway gets craned into place. Once it is set, the second section of the elevator is lowered as well and locked in. The elevator came in two sections due to transportation needs and is not unusual in the least. The units are designed to be stackable.
The entire elevator set took less than four hours and everything is already inside including the elevator car and wiring. Once power is available onsite the MEM Elevator System is ready to go. It will then be started up, adjusted and scheduled for inspection. An easy, fast, timesaving solution. The elevator is off the critical path and the all too important purpose of the building can begin changing lives sooner than if a traditional elevator was used.
TL Shield & Associates set the elevator and will be in charge of start up as well. They and Modular Elevator Manufacturing was chosen due to the expertise they provide and the superior product they offer. They have been the leaders in the modular elevator field for more than two decades.
Tough steel makes up the MEM Elevator System hoistway with production occurring in a factory environment. Installation of all the elevator components and parts then takes place. Loading and shipping occurs next when the site is ready. In four hours you will have a fully installed, commercial quality elevator ready to be started up and used.
The mission of this project is important. The elevator and the Hope on Hyde Park project are crucial to combat the growing homelessness issues in Los Angeles. There are several benefits for supportive housing with the MEM system:
In conclusion, it maybe time to explore the possibilities further regarding supportive housing elevators. Let’s see if the MEM Elevator System can meet your needs. You can click the button below for a Fast Track Quote for a project you currently are working on. However, if you want to explore it more, request a LIVE VIRTUAL TOUR. We would be happy to pull back the curtain. We will show you how we produce the industry’s most successful modular elevator solution.


The most difficult environment for an elevator is a parking garage making one tough elevator essential. Exposure to the elements as well as being way from the main building or in a remote location is often problematic.
Even with surveillance systems some feel there are no prying eyes watching them come and go. Also, the riders are usually not limited to a specific known clientele like in other elevator settings. Most anyone can pick up a ticket to park and go in or even just wander in off the street. Depending on the time of day the elevator can be left isolated and vulnerable. All of this makes for difficult operating conditions including heat and cold, wind and rain as well as an opportunity for vandalism.
The result is a parking garage becomes a true test for elevator durability. Much like the old Timex commercials from the 50’s and 60’s. John Cameron Swayze in his smooth voice would say, “Let’s see what happens when…” And then they would strap a watch to Rocky Marciano’s wrist or Mickey Mantles bat. After taking the pounding it would work like new and Swayze would proclaim it “Takes a licking and keep on ticking.” You need an elevator that tough.
It all starts with design. A tough commercial quality elevator for any parking structure has to be durable first. This is the thinking behind the MEM Elevator System for Parking Structures such as the Bellflower Project as seen below. First and foremost our parking structure elevators begin with a rugged hoistway or shaft welded together from tube steel. They pass inspection in any Seismic or hurricane zone. Then comes the solid steel sling and strong Galvaneal steel elevator cab. All are designed for heavy commercial use. Why? We know what the elements can do and anticipate high passenger traffic. So the unit is engineered to take a bruising in all circumstances a parking garage elevator has to take.
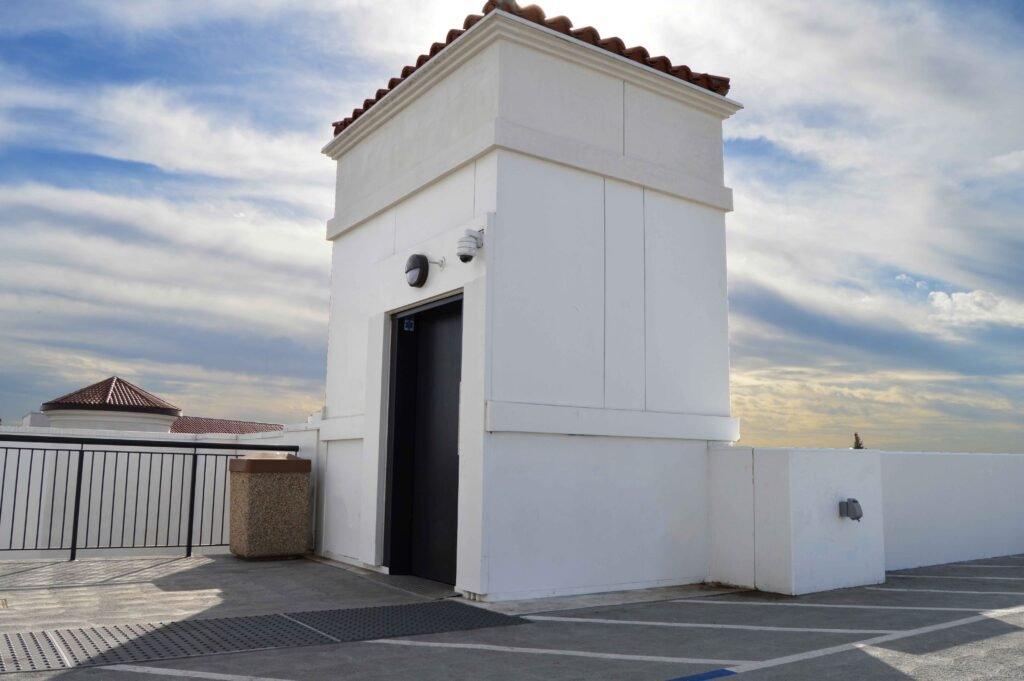

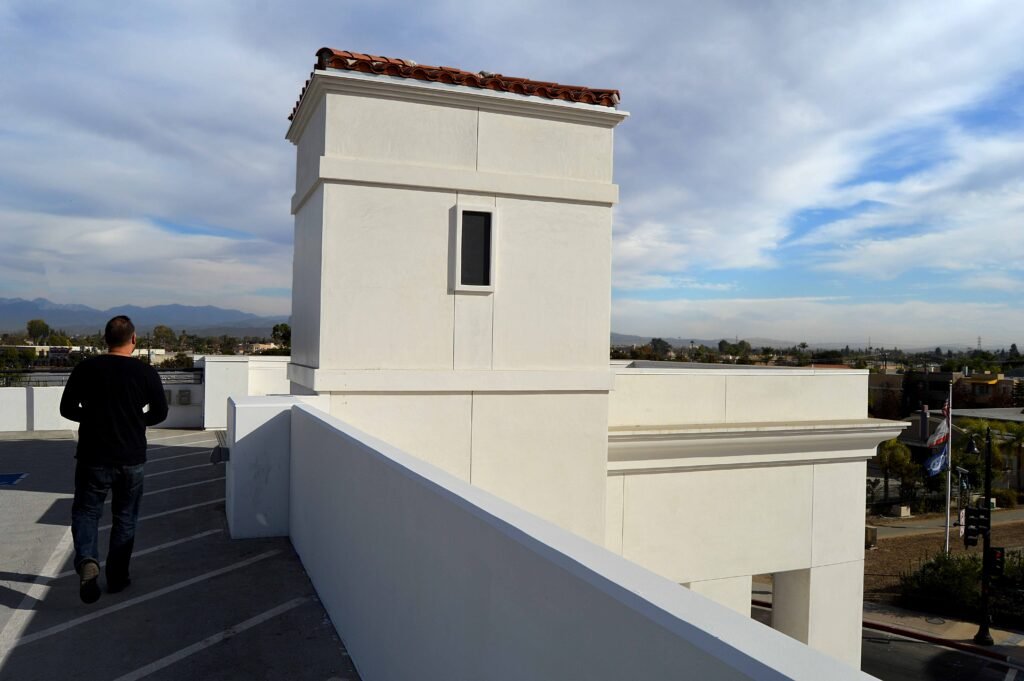
It is also engineered to look great regardless of the building design. Once the fully installed elevator is in place (in less than four hours), nearly any exterior cladding can be applied to match the architects plans for the rest of the project. Just because it has to be one tough elevator, doesn’t mean that it is not flexible in the look. It is then started up in a week and ready to be inspected and used. Our system is so fast in placement and start up it can also be used as a construction elevator.
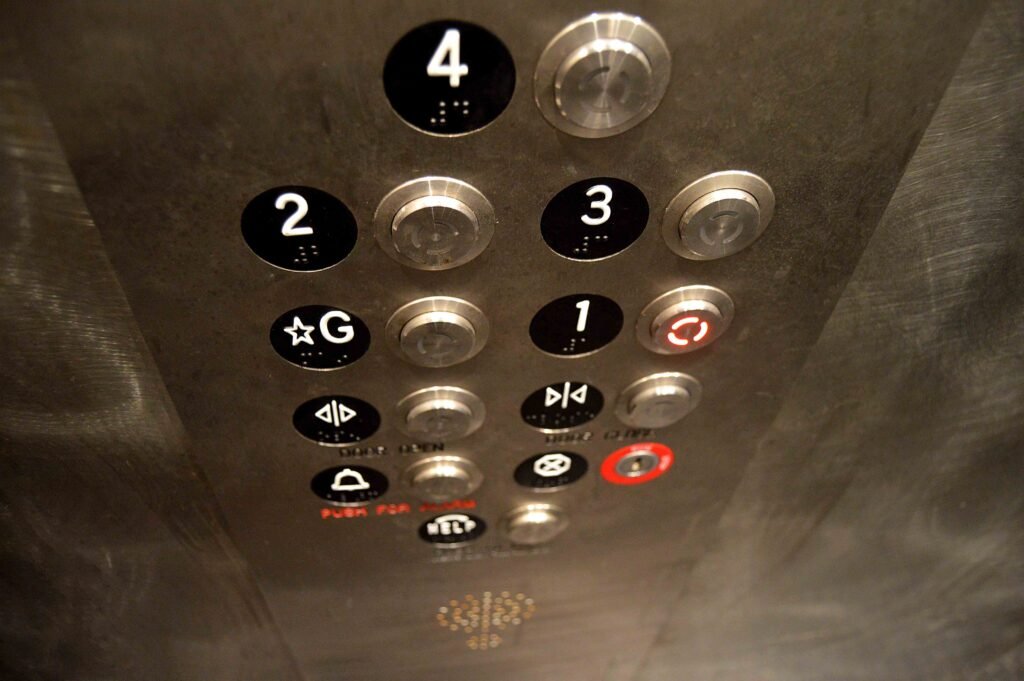

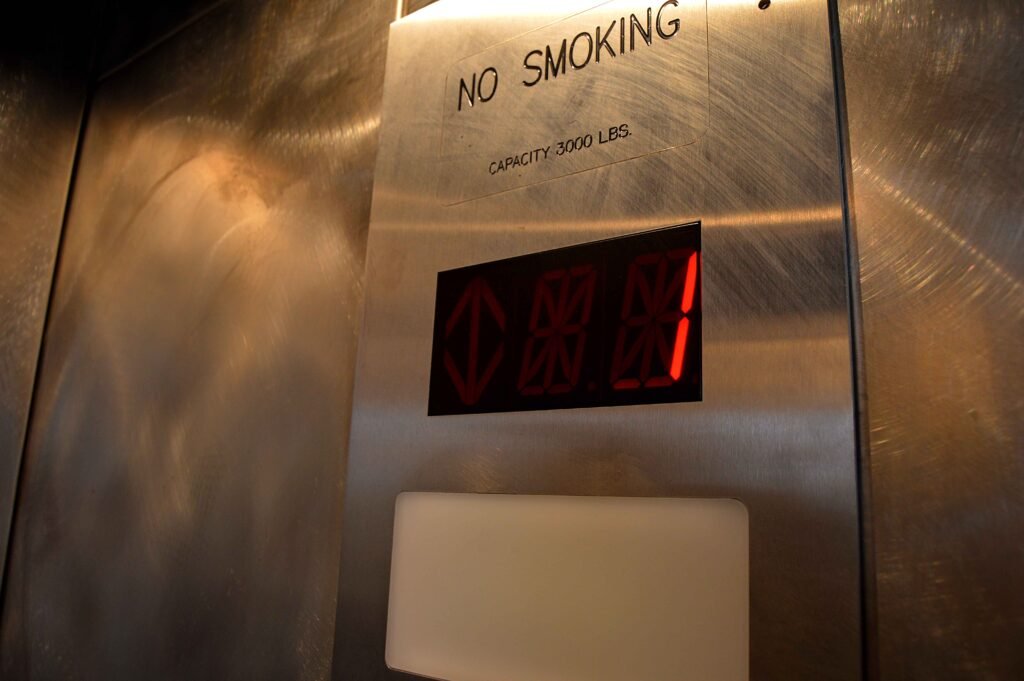
Additionally, our parking structure design includes special accessories. Vandal resistant features are a must. This includes the control panel and elevator buttons that are created specifically for difficult environments. They are not plastic and easily broken. The overall cab finish can also be designed to be cleaned and buffed like in the above photos. This will help remove graffiti and to stand up to rough treatment. A wood core elevator cab is never a solution for this kind of environment. They use just a thin metal laminate to cover the particle board. They cannot take the demands of cleaning. Also, if the wood core gets wet you know the results. Swelling, chipping, warping and the laminate glue comes loose.
The MEM Elevator System for Parking Structures comes with a ceiling with recessed lights designed to withstand harsh treatment as well. They can also be replaceable if need be. All exterior hoistway finishes on doors and frames are flat, paintable and easily cleaned. The hall calls are in the frame of the door, making them tamper resistant, tough and vandal resistant as well. NEMA-4 Type wiring enclosures can also used to protect the elevator workings against weather conditions.
We have a well thought out approach when it comes to durability. That is due to our decades of experience in the elevator industry in both service and manufacturing. We know the challenges so you benefit from our years of knowledge. Bottom line, we know what it takes to design and build one tough elevator. But beyond that, we deliver it when you need it on the jobsite as a fully installed unit. Here are some videos showing how easy it is.
So, for your next project it maybe time to explore the possibilities of the MEM Elevator System for Parking Structures. See how our experience regarding elevators and parking structures can be a perfect fit. You can click the button below for a Fast Track Quote for a project you currently are working on. However, if you want to explore it more, request a LIVE VIRTUAL TOUR. We would be happy to pull back the curtain and show you how we produce the industry’s most successful modular elevator solution.

We need Supportive Housing Elevators Fast. Supportive housing is also referred to affordable housing or low income housing, but regardless of the name the need is more than evident. So, when it comes to housing the homeless, faster is better to address the issue. But also we must use the resources available in a timely fashion. Funds are being allocated to help right now. As an example the Los Angeles City Council has approved more than $51 million in financing for the construction of new affordable and permanent supportive housing developments.
But that funding can be slippery if not acted on quickly and the need could continue to go unaddressed if not used. The bottom line is that funds allocated need to result in actual building projects that are designed for housing the at risk population as quickly as possible.
And there is the problem. As everyone in the construction industry knows, a building does not pop up overnight, even when funding is approved and support is given. It takes plumbing, electric, foundation work, drawings, permits and approvals. Lastly, if over one story the project takes the slowest component of any build project, an elevator. But Modular Elevator Manufacturing (MEM) has the solution.
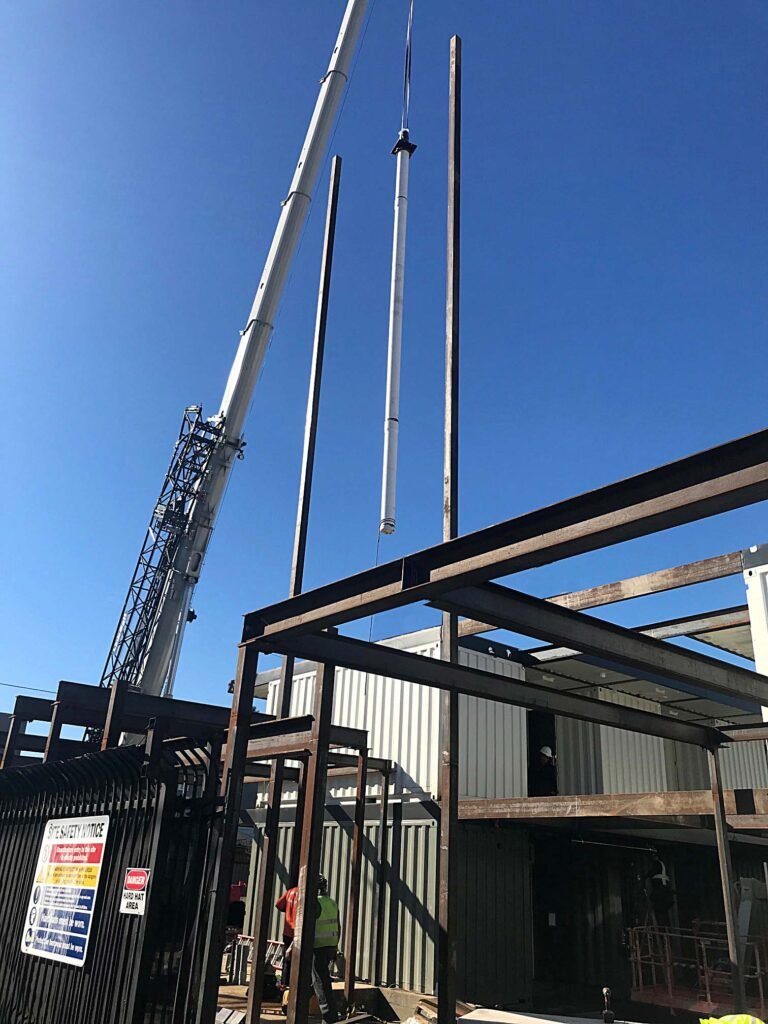

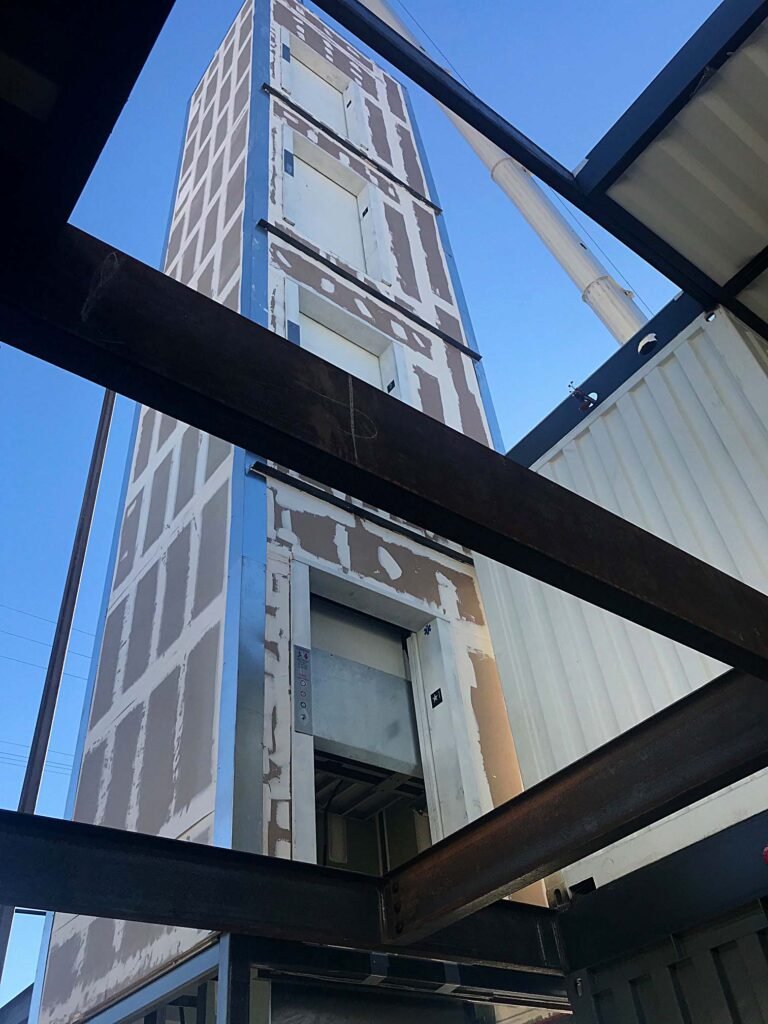
Elevator Sales Executive – Christian Lahud from TLShield & Associates explains, “In traditional construction the elevator hoistway is built and sits until power is turned on at the end of the project. Then and only then elevator technicians show up. They come and go at their leisure, carrying in elevator parts and installing them one at a time until the elevator is running.” Lahud went on to say that, “The elevator and its mechanics are the first on the site and last to leave. Everything is slowed down including other trades that need the elevator installed to finish.”
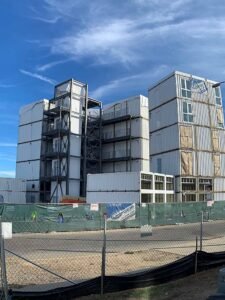
The MEM Elevator System however is produced in a factory environment where a hoistway is constructed with steel. The structure is engineered to be strong enough to be self-supporting in most cases. Then all of the elevator components are installed in the hoistway in the factory.
Ultimately, when it is needed it is loaded on to a truck, shipped to the jobsite and set in place. In four hours you will have a fully installed, commercial quality elevator ready to be started up and used. It can also double as a construction elevator.
Lahud says this makes MEM perfect for the affordable housing market. “The MEM Elevator System is high-quality, but fast in setting and startup. It is a real solution where speed is of the essence to address a pressing need. No other elevator system is shipped and in place when the customer wants it.”
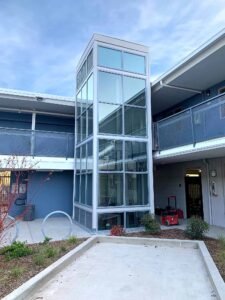
How do we know we are the solution? Over the decades of experience we have produced several elevators for supportive housing with just a couple of the most recent projects pictured. As you can see, whether a steel frame structure or modular structure involving storage containers, the MEM Elevator System is a perfect fit. We can be what you need regardless of the structure type. Right now due to the speed of modular construction and the immediacy of the problem there seems to be a high demand for modular structures. But another fast way to build housing is using an existing structure.
With that in mind, we are perfect for retrofit opportunities. The initial purpose of the modular elevators was to attach them quickly to exteriors of existing buildings to make them more accessible. We have grown from servicing just that market over the past 30 years, but we are still experts you can rely on if you have a retrofit project in mind.
Wrapping it all up the benefits are obvious:
It maybe time to explore the possibilities further regarding supportive housing elevators and see if the MEM Elevator System can meet your needs. You can click the button below for a Fast Track Quote for a project you currently are working on. However, if you want to explore it more, request a LIVE VIRTUAL TOUR. We would be happy to pull back the curtain and show you how we produce the industry’s most successful modular elevator solution.

Elevator cuts costs as inflation rises. Inflation is not just a term thrown around by the Wall Street crowd or economists. Inflation is very real, very damaging and turns out not transitory (whatever that means). As the January numbers reveal inflation is with us. And an economy does not shift at a whim especially when the all the forces are aligned for inflation and the social psychology for it has set in. The ripples are felt throughout the nation in every home and every sector.
That is especially true in the construction industry. We are engage in long-term commitments and obligations with slim margins. That puts more pressure as we build, meet payroll and see operating costs explode. Suddenly, we grasp for every potential savings available by trimming general costs and seeking alternatives. Surprisingly, the elevator cuts costs as inflation rises, but only if you choose the right alternative.
The right alternative is a commercial quality elevator that has a long-term history of success and that can replace the need for a construction elevator on the jobsite. By consolidating the tasks of a permanent elevator and a construction hoist, costs can be significantly reduced. But, only an elevator fully installed at the beginning of the project and ready for start up early on can meet the need.
This month’s project spotlight is really several projects, but two in particular that we just finished installing where the permanent elevator doubled as the construction hoist. Not having to employ a construction elevator can reduce costs immensely. This option is not just a way to save during inflationary times, but just smart business.
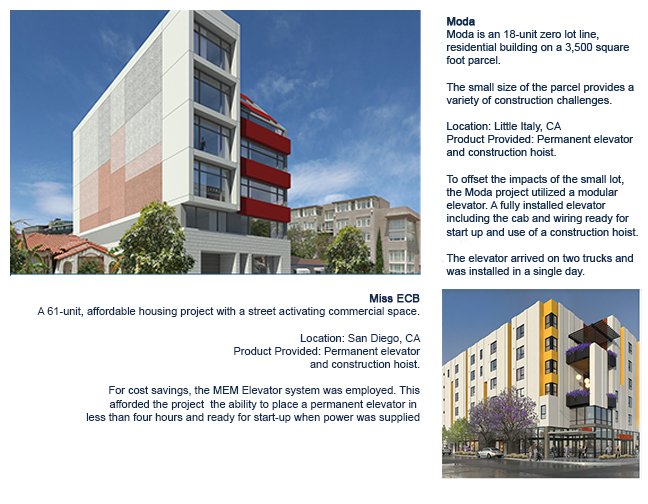
In both cases the elevator unit or MEM System was in place early in the project. The system can be engineered to be self-supporting, so it is placed and awaits power, set up and inspection. The set up portion of the project is usually less than a week in total hours. This makes it not only plausible to save significantly, but a certainty of reducing costs.
The Miss ECB project fully demonstrates the time and costs savings. As you can see it operates just like any other construction hoist with a set call box for access. Finish protection is key. Protective panels and wraps are in place during the build. You can also see that it is not a project dependent on any one type of construction method. the MEM System is at home in modular construction to stick built applications.
You can see there are two sections as pictured above. They are stackable units that make up the hoistway. The entire process took less than four hours to set. As a result, the fully installed elevator through the MEM System was ready for start up and inspection once power was supplied.
If you want to find out more about how choosing the right elevator cuts costs click below. You can either get a thumbnail budget number for the MEM System for your next project or, your can schedule a live virtual tour. During the tour we will pull back the curtain, so you can see how we produce the best elevator solution for all mid and low-rise applications.
Never miss a blog post again. Sign up for our monthly email newletter. Get important information about elevators, the modular industry and more.
