

Elevator Install Video – Here is just a real quick video on our last installation. In this particular project multiple elevators were requested. We placed 2 fully installed elevators in about 4 hours.

Amazing!
MEM is the leader in the modular elevator industry with more experience and higher skilled personnel than any other. We provide quality – consistency and simplicity to every job we do. If you contact us you will see the difference we make.
If you want the safer, faster, greener and smarter alternative for you next low or mid-rise project click the button below or contact us.
MEM Latest Projects – When we say quality, this is what we are talking about. This project took a simple parking garage build and turned it into a show piece that San Jose State can be proud of. We partnered with two of the best in the business, met their specs and completed a glass elevator, delivered when they wanted it and on budget

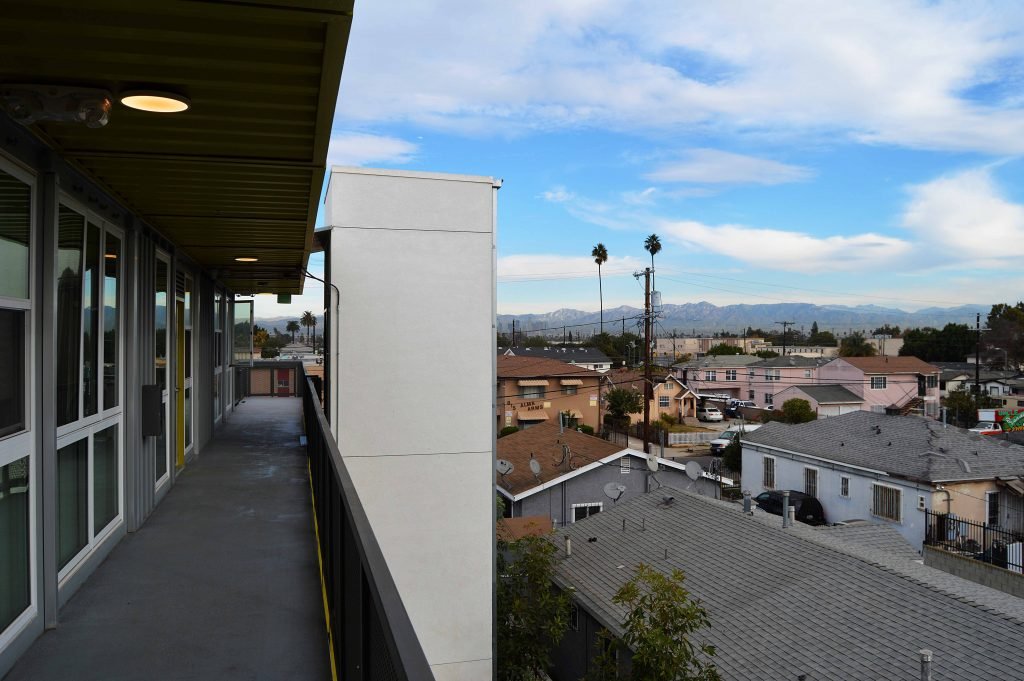


Affordable Housing – Modular Elevator Solution. No one can deny right now there is a problem for urban areas of all sizes and that is affordable housing. According to the most recent stats from “The State of Homelessness in America” a publication of the Council of Economic Advisors, a half-million Americans struggle with housing. 65% of that half-million can be found in homeless shelters while an astonishing 35% or nearly 200,000 are on the streets.
But, I really didn’t need to give you the stats. A stroll down the street in many of our cities reveals the problem without reading a detailed report. Homelessness abounds.
At its core the issue is one of supply and demand. Simply put, there just are not enough residences for a myriad of reasons. As a result the law of supply and demand dictate that many of the homeless are so, because they are priced out of the market. There are just too few housing options. The supply is low – the demand is high and that makes prices likewise high.
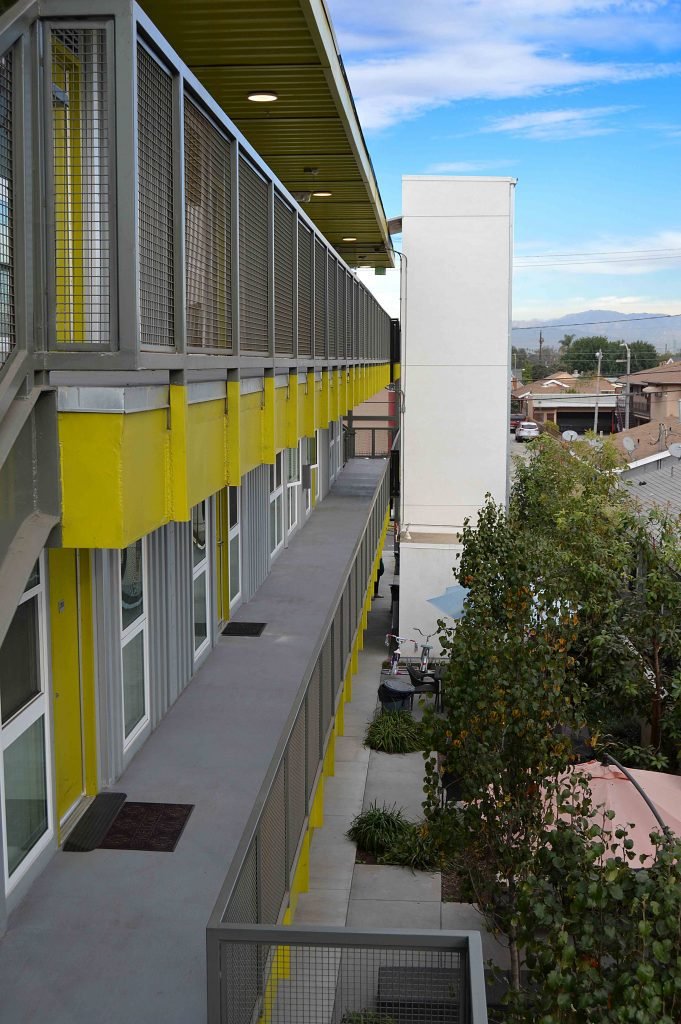
One solution is to reform the laws and codes in local jurisdictions that have helped create the problem. Unsurprisingly, the report lays blame at that door and maybe deservedly so. But, good luck with sweeping legislative change, let alone sweeping change fast.
The current political climate in most urban areas makes wholesale changing of housing laws for the better a pipe dream. With that reality it makes the only other solution increasing the supply of affordable housing. The alternative is turning a blind-eye to the problem or to burry our collective heads in the sand.
If more units are the best solution a couple of hurdles need to be crossed. Both time and space need addressing. I am not taking about Albert Einstein and the theory of relativity. Where (space) the housing units can be placed and how fast (time) they can be erected is the concern. This is an immediate crisis and one that will not go away without action so, the faster new housing can be readied for occupancy, the better.
When it comes to housing where it is placed is always key. I recently toured neighborhoods where two completed affordable housing units where ready for occupancy. During the tour I noticed that surrounding the new modular buildings were rows of houses and small apartment complexes. They lined the street, crammed closely together. The houses were probably built in the 40’s or 50’s and most of the houses were still occupied. Several showed a high level of pride in home ownership. As a result it would be unrealistic to acquire those properties in bulk to create a new, sprawling complex. It would be costly and inefficient.
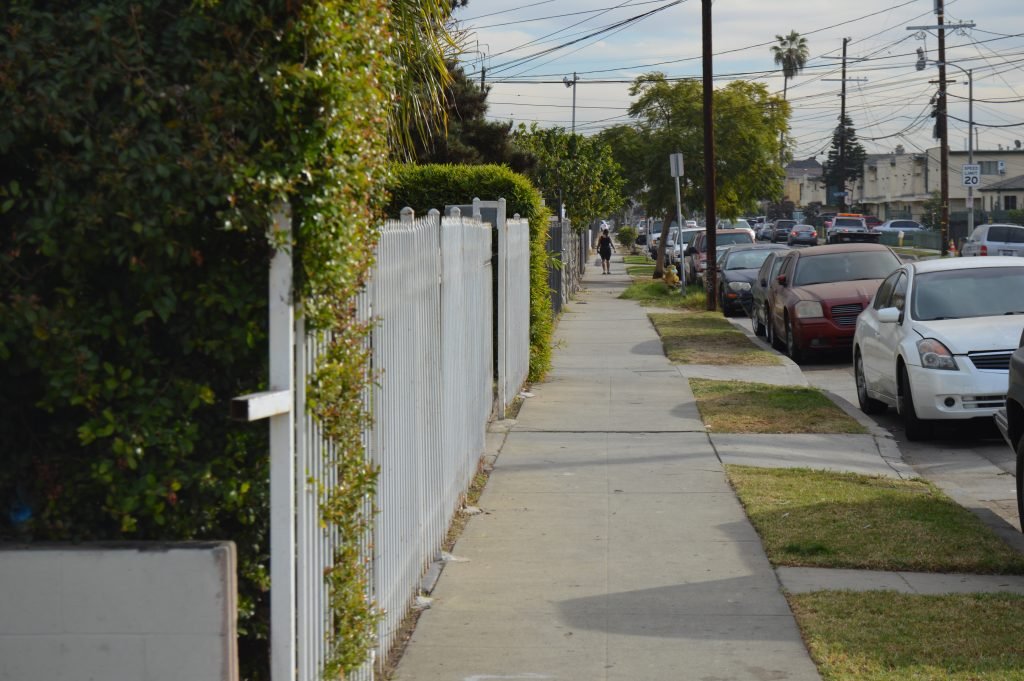
I did however, notice two or three dilapidated units, usually grouped in clusters. There were no rose bushes or neatly trimmed lawns. Graffiti was more common than a car in the drive. They were obviously abandoned. So more housing could be more easily accomplished to use those small narrow lots, instead of buying and bulldozing dozens. But, solving this problem takes more than just a new house being built in place of the old. Multiple units would have to go in that space. That means building up. In the two units I toured it meant a modular elevator.
The second you say “elevator” in any project that is time sensitive eyes roll. Everyone knows that traditional, old-fashioned elevator installation wrecks the timeline for completion. Tacking an additional 6-months, a year or more to the completion date is not unheard of. So, building an affordable housing unit with a traditional elevator is not addressing the immediate need at all. It certainly doesn’t show the homeless population much compassion for the plight they are in, especially when there are alternatives.
Modular building is a much faster option. In the two examples I visited both were purely modular. However, a modular elevator can be used in any type or building project. Even retrofit applications can have a modular elevator installed.
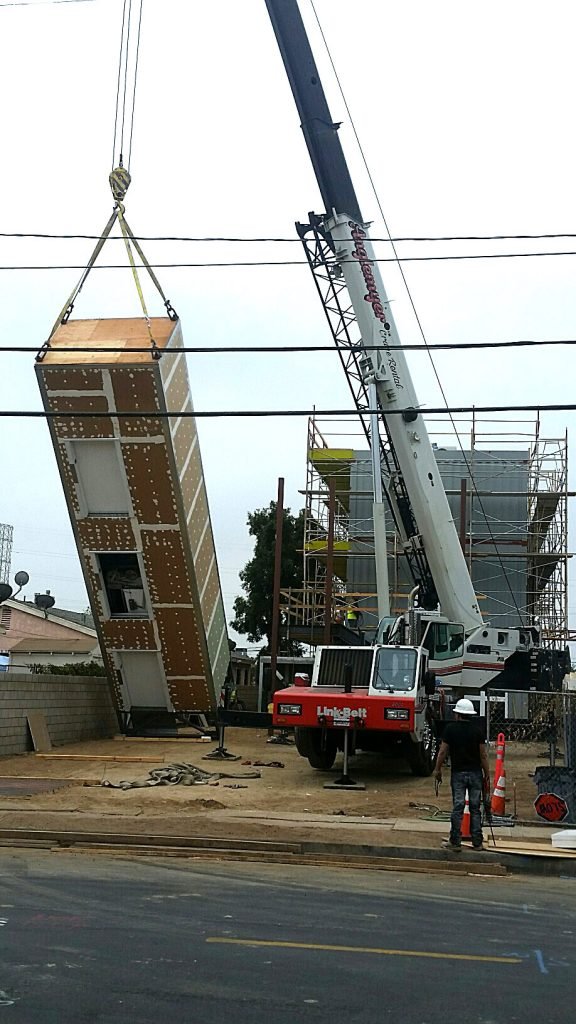
The time savings is because the elevator being built as a completed unit in the factory while the project is still in the process of site prep and permitting. They are then delivered to the jobsite as finished elevators.
Modular elevator units from Modular Elevator Manufacturing can even be used as a construction elevator as they are delivered when you want them.
The elevator is placed in less than four hours and when power is provided they are started up in less than a week. The elevator is removed from the critical path. Problem solved.
Time and space has been inextricably combined by Albert Einstein. His theory linked both into one entity. The same is true with the housing crisis we face.
Time and space are huge obstacles that are linked in the quest for affordable housing. Modular elevators are the solution to addressing both problems at once. The space available means to address the housing crisis we are forced to build up in multi-story units. However, concerns over time constraints and the need to act quickly have dampened the enthusiasm for a multi-story solution. Modular elevators put that solution back on the table. It has worked successfully already in a number of projects we have been a part of.
We are ready to discuss a vertical transportation solution for any low or mid-rise project. Hopefully, we can be a part alleviating the issue of homelessness. Affordable housing is an immediate need and we can be part of the solution. To get the process started just click on the button below. We can provide you with a quote in less than a day.

Easy cab construction makes quality MEM elevators possible. With old-fashioned traditional elevators, the cab is built like a ship in a bottle. In a dark, cramped hoistway one piece of the cab at a time is hand carried into the shaft. It is then assembled. This can lead to significant issues. Fit and cab quality suffer, not to mention all the on-site storage required and the increased possibility injuries. This old method makes very little sense.
The example photo below shows a better way. You can see four elevator cabs in the assembly process. There is plenty of light and plenty of room. We use jigs and templates to make sure that the fit is perfect and overhead cranes are used for any heavy parts. Also, our experienced and approved technicians and inspectors have access all the way around the cab. This means higher quality.

With the task of assembling the cab moved to the factory floor, your job-site remains clutter free of materials, tools and packaging associated with the elevator. Because of that, tripping hazards are removed making a your work area safer. And work is not held up in the site areas normally set aside for storage of all the crates of elevator parts and tools.
As you can see in the photo above whether you need one, a dozen or more low and mid-rise elevators, we can have the elevator cabs ready to be inserted in our factory. The elevators and hoistways can be mass produced for replicated design/build projects spaced months, or even years apart. Additionally, banked or duplexed elevators are a snap to deliver. We can also produce multiple elevators for larger projects. It is easy for us in the factory setting to complete the elevator or elevators you need and have them shipped for placement.
How do we make it so easy? The process begins with placing an order, approval of drawings and then factory production begins based upon when you want the elevator delivered. The elevator fits your time schedule. This is a big change from the old way elevator were built on-site where the elevator company controlled your process and timeline.
Once scheduled we simultaneously build the hoistway and the elevator cab on two separate tracks. At the end of the assembly process the cab is inserted. Then final wiring, inspection and testing is completed, it is shrink- wrapped and loaded on a flatbed truck for delivery. It really is that easy.
We have more experience than any other modular elevator producer manufacturing over 400 elevators and have dozens of years experience in the trades. Our elevators are as easy as one, two, three.
Finally, if our system seems to make more sense than the way elevators are currently installed, contact us for a Fast Track budget number by clicking the button below. You will learn how MEM is the best elevator for any low or mid-rise job. Quality elevators taking you to a higher level.

MEM Parking Garage Solution – Do you prefer aspirin? Tylenol? Advil? A caustic combination of all three? Imagine if you could avoid your headache as an architect or general contractor by not having to worry about the elevator in your project. That solution to your headache is available. And that solution can mean less materials, more parking space and fewer trades to coordinate. Imagine the stress and pressure relief when the elevator unit arrives when you want, fully installed! It is set in a total of four hours and totally off the critical path. It is not a dream.
Placed in hours you can have a Modular Elevator Manufacturing high-quality commercial elevator delivered to your site. All that is left for you to do is the exterior of the hoistway in any construction material you want. See the project below. It is a five-stop parking garage elevator, delivered complete. The durable commercial quality stainless-steel elevator car, was already inside. All the wiring – done, and doors, rails and even the pit ladder precision placed in the factory and it took less than four hours to set.
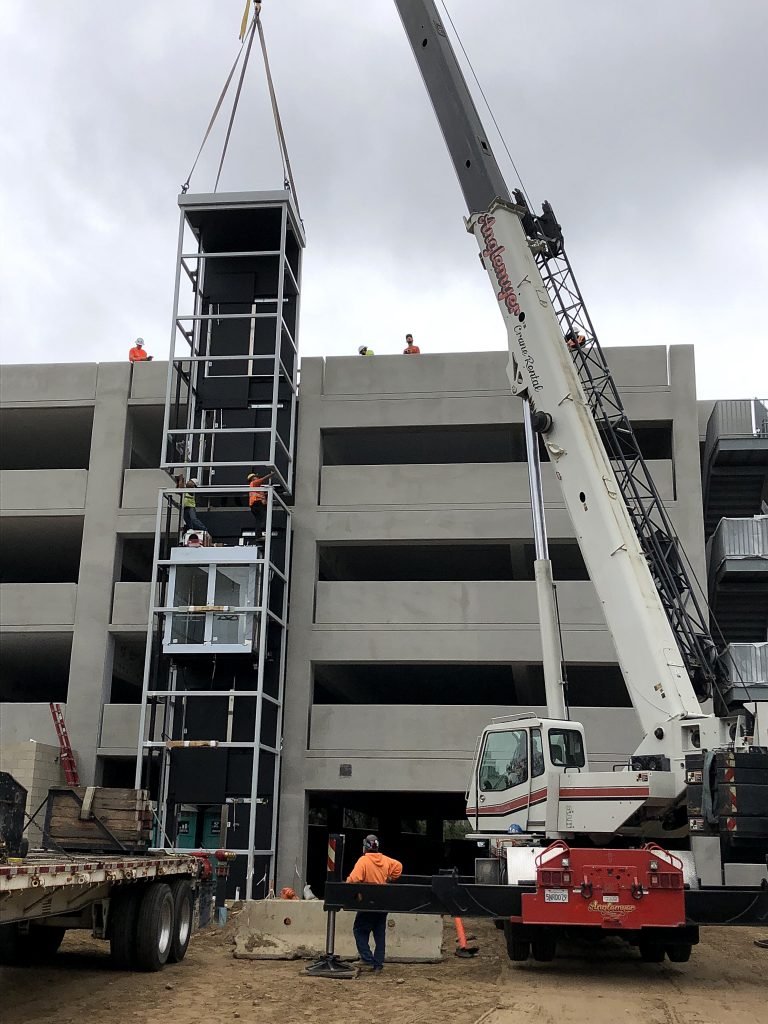


And this particular elevator came in two sections due to the total travel height. A crane placed the first section. The second followed right behind, easily bolted on top. They match perfectly as the manufacturing process assures the two sections will line up exactly right every time.
The hoistway is perfect, made with steel in a factory. There is no bowing, heaving or contracting like hoistways constructed of block or concrete. It also means that the rails are perfectly aligned. That produces the smooth quality ride you and your customers deserve.
MEM has the perfect solution for your parking garage project. That is especially true if you have designs or plans for several parking garages. Just spec us in and save time and money. Similarly, we can provide elevators for the entire project with solutions for any low or mid-rise application. So before another trip to the medicine cabinet, we’ve got you covered, whether the elevator is placed on the interior or exterior of any building, new or retrofit construction.
We have placed over 400 elevators and have over 20 years experience in making elevators as easy as one, two, three.
Finally, for your parking garage solution and a Fast Track budget number just click the button below. You will learn how MEM is the best elevator for any low or mid-rise project. Quality elevators taking you to a higher level.

Elevator at Sunrise. Pride can be a negative. It can blind you to reality as you puff yourself up. But, on the other hand it is uplifting to see the hard work by so many at Modular Elevator Manufacturing pictured this morning in all its glory. When this was taken…there was pride in the product, the concept, the design and those that provide the best possible option for all low and mid-rise application. Maybe corny, but true. Goosebumps you bet!

Thank you MEM team! Everyday you prove you are the best. Modular Elevator Manufacturing – quality elevators taking you to a higher level.
If you want your own elevator at sunrise experience and a cost and time saving picture like this on your next project click below and get started. We promise to respond quickly with a Fast Track budget number. Keep in mind that the budget number includes the hoistway that is dropped into place. Many folks forget that the elevator comes preinstalled inside the actual steel hoistway wrapped in a mold resistant and fire resistant drywall.
Also remember that the entire elevator and all of the components are already inside. That is why the set process in the picture takes a couple hours and the startup only takes a couple of days. It really is the best system for low and mid-rise applications.

Depending on the application an elevator cab may need to be extremely durable in the way it is made. It may also need to be outfitted with fixtures and a design that will impede or reduce possibilities of vandalism. Lastly, surveillance of the elevator cab is often a necessity as a warning against inappropriate behavior and as a way to visually see what is going down while the elevator is going up. MEM has a solution for all three circumstances.


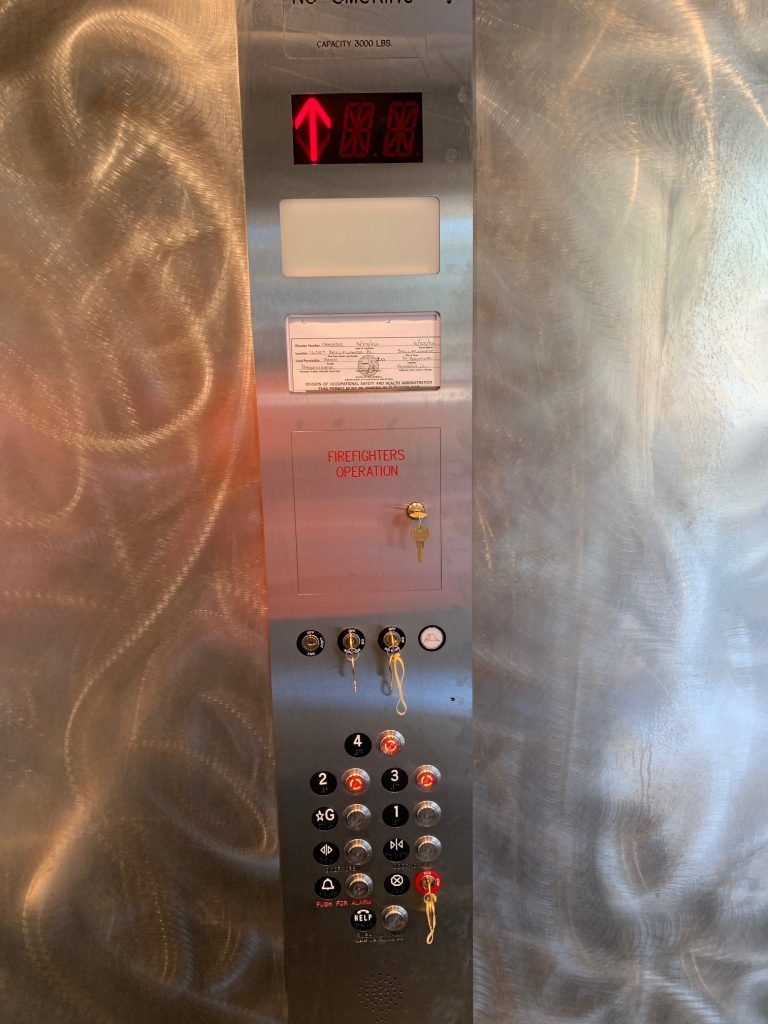

First, regarding durability MEM cabs are made of strong 14g Galvaneal walls and the platform is 12g. Galvaneal is the preferred material for professional construction and commercial quality elevators for good reason. Its strength to weight ratio is vastly better than other materials including particle board. You may not think that the material used for the cab matters much because they can appear to be the same…until you have a mold problem or a broken pipe that leads to a waterfall into the elevator hoistway. One real life example of how going cheap on the cab can hurt your building project was demonstrated when a construction worker left the elevator door open and exposed one night on a competitor’s cheap wood core model and it rained.
The simple accident led to delays and hundreds of dollar of repairs. Even the interior panels swelled and warped beyond use. This is because particle board (no matter what acronym they use to describe it) is a wood substitute made from sawdust or wood chips and glue. When particleboard gets wet, it can swell or even disintegrate. That is not what you want to hear about your elevator cab.
Also, if sustainable construction is your goal, steel is a much better alternative. During the construction of your cab if particle board is used there is scrap and lots of it. That scrap contains certain chemicals that can be hazardous if not handled properly. This makes recycling difficult and some jurisdiction do not accept it at all as a recyclable material because it can contaminate other wood products. The problem is the use of urea formaldehyde in the glue, a primary component of particle board. It is a toxic substance that can be released during sanding or cutting. Good to know if you have to replace sections that get wet in your cab. Formaldehyde can cause eye and lung irritation, so respirators and safety goggles are required equipment when cutting or sanding.
If a particle board cab is the offer from another company, lookout! It may not be a true commercial-quality product. This warning is especially true in humid areas of the country or when the product is not in a climate controlled situation.
Second, MEM elevators can be equipped with fixtures and buttons that are tough, but still meet all required standards. They can also be produced with an interior finish that reduces the impact of vandalism. Elevator buttons get a lot of abuse, but some high-traffic areas get more than others. Parking garages, some schools and apartment complexes and more remote locations often face an onslaught of abuse. So, depending on your needs and location we can provide solutions to help.
This does not mean that the fixtures are not stylish or don’t meet the design requirements for any job you have in mind. They can be in square or round buttons in the cab or hall call and be in a multitude of colors and finishes.
Depending on traffic and use, diamond plate flooring may be needed and a random grind pattern design will help hide minor scratches and make cleaning up vandalism easier and faster. It is important to remember that vandalism is excluded in elevator maintenance contracts, so a little prevention can go a long way to reducing operating costs.
Lastly, We are not a security camera company, however we work with them all of the time. That means MEM elevators can be produced in the factory that can accommodate video surveillance equipment and systems. This helps you avoid the cost and headache of additional construction surrounding surveillance equipment. Cameras are a deterrent according to a leading elevator publication, Elevator World so if vandalism is a concern, it would be a good idea to work with an elevator company that has experience in security, integrity and a factory setting to help accommodate placement.
Ultimately this all means that MEM can meet your needs for true, high-quality elevators designed well with your needs in mind and fantastic looking elevator interiors that are extremely durable and will help deter vandalism. If you have a parking garage project or elevator in a high traffic area that may need a tough alternative just click the button below and let us walk you through our process and get you started today. You will soon see why MEM is the best elevator for any job between two and seven stories. Quality elevators taking you to a higher level.

Stadium Chooses Modular Elevator – Elevators are a crucial part of any stadium and part of any good stadium design. Depending on the size, layout and capacity of the venue, anywhere from one to ten elevators or more may be needed. The purpose of the stadium elevator is to provide everyone unencumbered access, assist with foot traffic concerns and to meet American Disabilities Act (ADA) compliance. For instance the renovation to the venerable Dodger Stadium this past year added five new elevators to the existing two, significantly increasing accessibility.
To ensure access, elevators continue to be the best solution for vertical transportation needs. However, that solution comes with a myriad of problems when a project is in the construction phase if traditional or conventional elevators are utilized.
To alleviate problems with the elevator hoistway construction, component installation and then start up and adjustment the better alternative is a modular elevator. It is a conventional elevator built and installed in an unconventional way and it is the best alternative for any mid or low rise project. Instead of a cumbersome three-phase process where the shaft is built first, elevator is assembled inside second, and then it is turned on and adjusted, the first two steps are done completely in a factory. The elevator arrives as a finished product ready to be placed by a crane.
Most stadium elevators fall into the low and mid rise category, modular (like the one pictured) is the perfect solution.
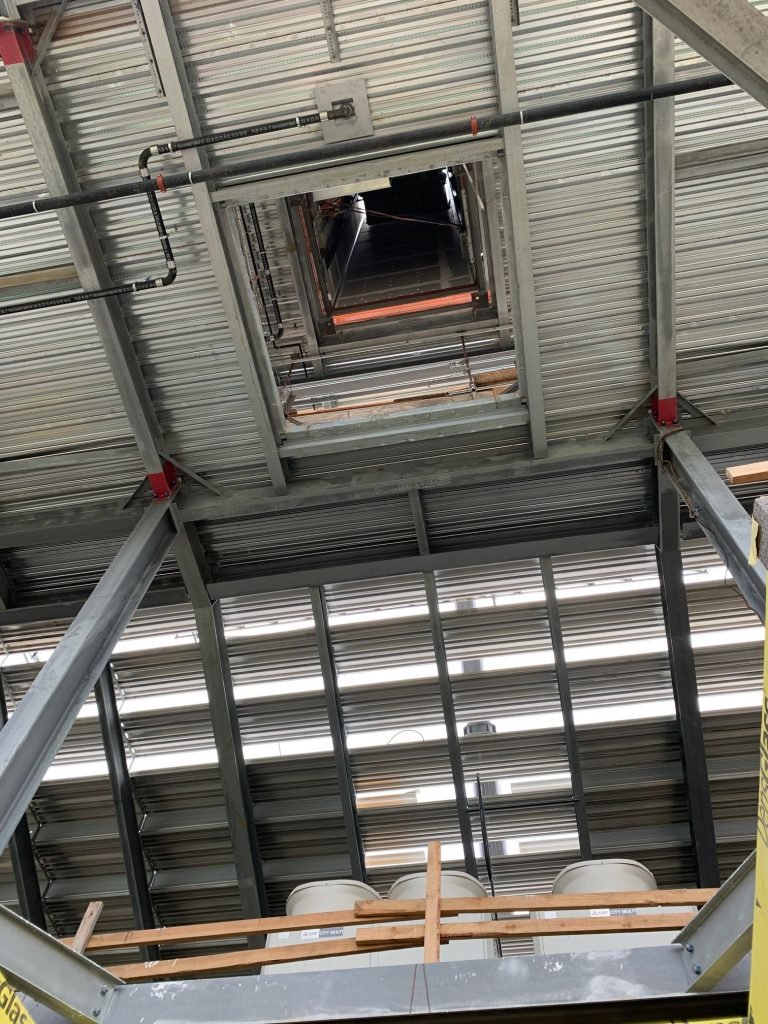
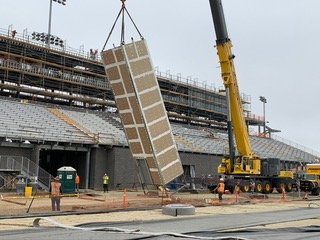
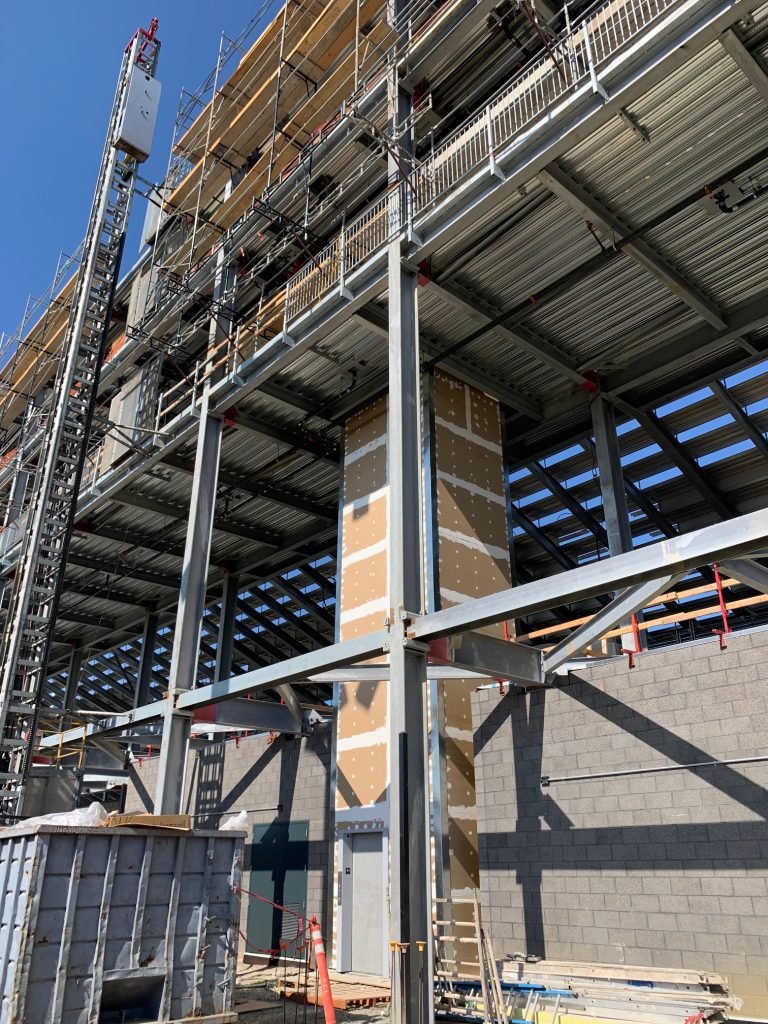
The unique manufacturing process makes modular a better alternative for the following reasons:
In the stadium project shown, the modular elevator demonstrates its flexibility by being placed in an open area left specifically for the elevator. That was the best choice in this situation, however the modular elevator can be placed at anytime in the building process. Sometimes it get placed first and then built around. Other times it is the last piece of the building puzzle. We will help you decide what is best for your particular project.
Modular elevators can also be placed next to an existing structure or stadium grandstands or inside a building depending on the need. One of the most popular uses regarding stadiums is to retrofit our elevator to gain access to a press box or higher level of seating. However, as pictured modular is perfect for new stadium construction as well.
Practically there is no other alternative for stadiums other than to have elevators installed for access and compliance. So why not use a proven system that alleviates so many of the headaches associated with elevators in construction projects.
If you have a stadium or other building that needs a quality, commercial elevator just click the button below for a Fast Track budget number and find out like our other partners that we are quality elevators taking you to a higher level.




Architect Canvas – Some elevator projects are simply a plain hoistway. It is utilitarian in nature getting people from point “A” to point “B”. But often the elevator hoistway can become an integral part of the design. Modular can meet both needs equally. When they arrive on site they are usually wrapped in a water and mold resistant sheathing and that sheathing can be covered in any material you wish. The flexibility does not end there. They can also be left open to be fitted with glass walls.
Also the interior of the elevator car is just as important. They likewise can be designed as simple boxes used to transport people up and down or an extension of the building design. Really anything is possible.
In the 5th and J project pictured above, the architect wanted an extension of the building design and so the hoistway was created with the integrity of the building’s look in mind. Just because the modular elevator was built in a factory does not mean it is not flexible enough for any design challenge.
If you have a project with a design challenge in mind click the button below. You can get a free, Fast Track budget number and get started today.

Modular – Affordable Housing Solution – In the United States there is currently an affordable housing crisis. With the current virus, it is easy to forget the need. However, it is estimated that we as a nation are at a minimum 7.2 million housing units short. That number could be much higher according to the National Low Income Housing Coalition. The result is any means that could shorten the build time should be considered. Easing the burden on the affordable housing construction industry would be welcomed.
Modular elevators are designed specifically to be an easy, fast, quality solution that many in the affordable housing sector are now looking for to meet the growing nationwide need. A reputable nationwide modular elevator company is needed.
This was the case recently regarding a 51-unit housing project in San Ysidro, an area of San Diego, California. Modular Elevator Manufacturing (MEM) was able to provide a quality elevator for the project and improve efficiency of the construction process. The affordable housing was needed and MEM helped with that need.
Patrick Meredith, Vice President of Construction at National Core, the developer, general contractor, property manager and primary catalyst for the project, decided to go with a modular elevator solution due to the benefits. He was excited to see the modular elevator craned into place and said, “The design of this project fit the modular elevator extremely well and we look forward to doing future projects with MEM.”
The San Ysidro project is a senior village with the purpose of increasing housing space in the San Diego area. But, this type of project is just one kind of various developments that National Core completes nationwide. They are a non-profit affordable housing developer, but their mission goes well beyond senior living and bricks and mortar. Family housing is also an important part of their mission and they strive to provide a community with improve neighborhood stability.
Also, through caring long-term management and maintenance they provide more than a place for families and seniors to live. They go as far as providing industry-leading services such as senior wellness, preschool and after school programs.
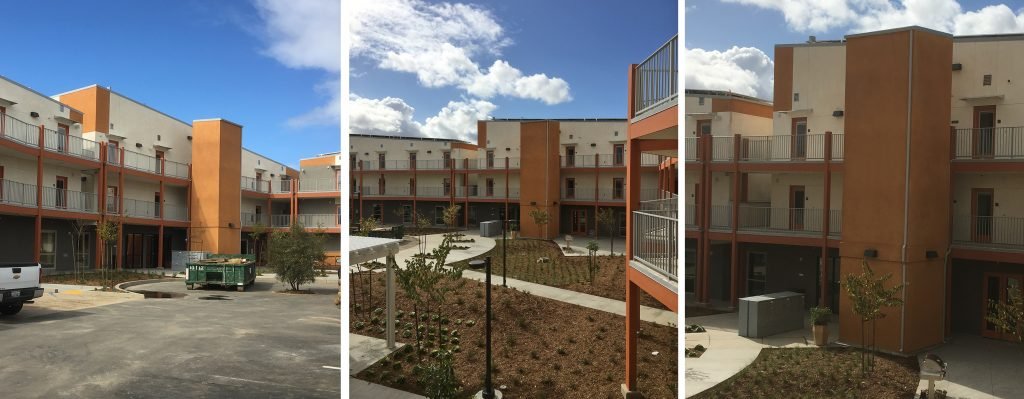
Regarding the San Ysidro project using a modular elevator, it is easy to see the benefits of the efficiency and time savings in this time-lapse video. Note that over half of the time-lapse is site preparation. What you do not see is that while the prep and foundation work for the site was being conducted, the high-quality modular elevator was being produced in the MEM factory.
When the site work was prepped and done and National Core wanted the elevator it was shipped on a truck and put placed in less than a day. The uniqueness of modular unit is that the simple looking hoistway in the video contains all of the elevator components pre-installed inside. Everything from the car, to the rails, doors and wiring are already done. This allows for smooth installation and faster project completion.
Meredith is convinced that modular is a wise consideration for the housing crunch saying that, “It was good to have everything dialed in.” regarding the elevator and in projects like San Ysidro “It was a perfect fit.”
If you are looking for a great alternative that can improve efficiency for your project, contact us or click the button below if you have a project in mind. We are more than happy to provide you with a Fast Track budget number in less that 24 hours. Whether you are in the affordable housing industry or any other, modular elevators are the best alternative for 10 stories or below.
Never miss a blog post again. Sign up for our monthly email newletter. Get important information about elevators, the modular industry and more.
