


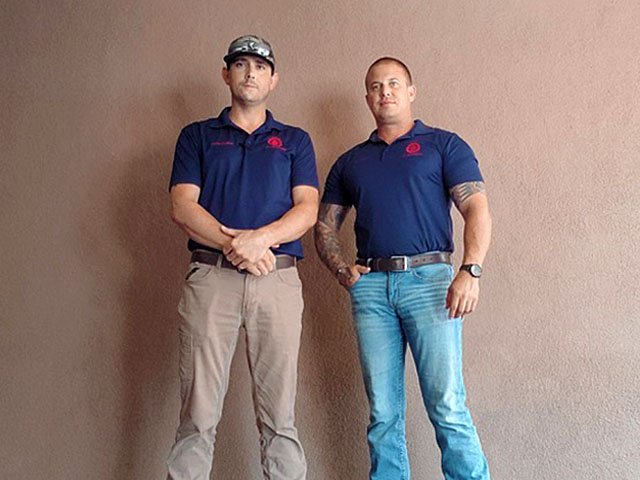
Georgia Welcomes Modular Elevators – Morrow, GA. With our partners at Georgia Lift Solutions an MEM Elevator System is now in place in a community center in the state of Georgia.
The two-stop project is the first modular elevator for Georgia Lift Solutions and demonstrates how easy installing an elevator can be.
Kyle Floyd and Dillon Graham of Georgia Lift Solutions became interested in the MEM Elevator System a year ago and saw the potential of a product that cut the project time, reduced ancillary expenses, and provided a high-quality solution. They toured the MEM factory and found that the MEM product would be a perfect match for their organization and many of those needing elevators in their service area.
For them a modular elevator is a great way to grow their business. As the units come fully installed, placement takes less than a day and start up less than a week. They recognized that a traditional elevator would suck too many resources and take too long to complete for their business model. The MEM solution was perfect.
To further explain: a traditional elevator arrives on pallets and is literally assembled, one piece at a time, in an existing elevator shaft. Unbelievable but true. That process is labor intensive, slow, difficult, and dangerous. The difference is manufacturing of the MEM product. In a factory setting a sturdy steel elevator shaft containing all the parts and components is produced.
Everything is installed including the doors, rails, wiring, hall calls, and even the elevator car. MEM Vice President of Sales – Hugo Beltran explained the difference this way. “A traditional elevator is like buying a car from a dealership, but instead of a new car arriving, it comes to your driveway in crates and boxes, then a mechanic shows up when they want and assembles it right there.” He went on to say that, “No one would ever purchase something as complex in that fashion. As a modular elevator arrives fully installed modular just makes more sense.”
The set at the community center went as promised with the entire process taking less than a day. The elevator arrives on a truck and it is lifted at four points by a crane. It is then rested on cribbing and the crane connection are adjusted. Then it was lifted vertically and carefully placed on bolts in the pre-poured concrete elevator pit. Easy.
Now, once permanent power is provided the Georgia Lift Solutions team will return and start up the unit. They will make sure it levels properly at each floor and then ready it for inspection and use. Simple.



This fast and smoother modular product is revolutionizing the elevator industry and it is long overdue. See, the traditional way of elevator installation is one piece at a time in an existing elevator shaft. That has not changed since the 60s…the 1860s. The need is for revolution. And, the MEM Elevator System is leading that revolution. See the video below.
So, are you ready for a better alternative to the old-fashioned elevator industry? If so, we are ready for a conversation. For your next project it maybe time to explore the possibilities of the MEM Elevator System.
To see how our innovation in the elevator industry can be a perfect fit for your project click the button below. We can provide a Fast Track Quote or schedule a LIVE VIRTUAL TOUR of our facility. We would be happy to pull back the curtain and reveal our process. It shows how we produce the industry’s most successful modular elevator solution.

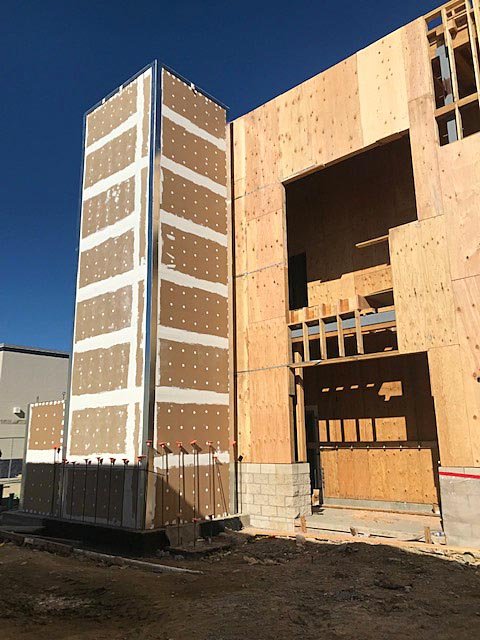
Elevator Revolution – Low-Rise Really Easy. Projects are complex with lots of moving parts. Electrical, plumbing, heat and air, structural concerns, finishes, the foundation, openings, and more needs constant attention and adjustment. The logistics of all those construction divisions suck time and resources from already busy schedules. This makes keeping everything on track, on time and moving forward more than a headache to say the least.
So, every once in a while it is a relief when there is a simple solution. A solution that takes an entire part of the project off the critical path, instead of placing it on the to do list. The MEM Elevator System does just that and makes it easy. It allows you to scratch a line through that part of the building project and not think about it again.
The MEM Elevator Solution is a simple solution because with a modular elevator there are only two steps for you once the contract is signed, the purchase made, drawings are approved, and the pit is poured. The first step is a fully installed elevator delivered to the site and craned into place. This step takes less than four hours and none of your time unless you want to watch it go in. The second step is once permanent power is supplied, the elevator is started up. This take around a week. This was exactly the process of one of our most recent projects, Los Osos High School.
Projects like Los Osos High School demonstrate our fast, high-quality solution through forward thinking and superior engineering. See, traditional elevator companies are just stuck in old thinking when it comes to elevator systems. Traditional elevators are anchored in the 60’s (the 1860’s) with no desire to upgrade their product models. As a result they have no idea as to why installations are such a pain for the owner, architect, project manager and designer. And they certainly have no idea as to how to find solutions. Traditional elevators are stuck in a time warp.
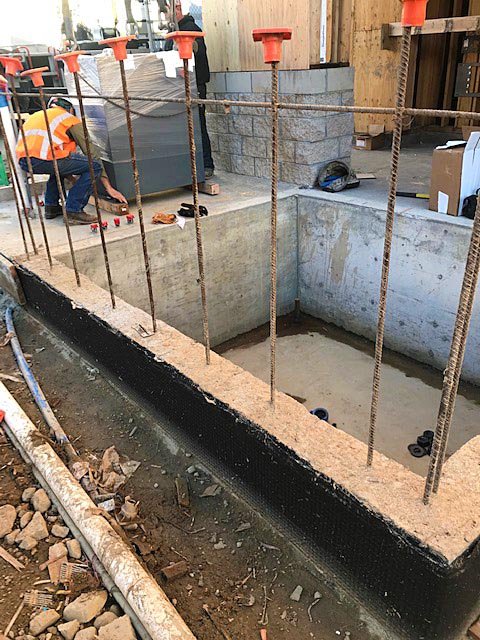

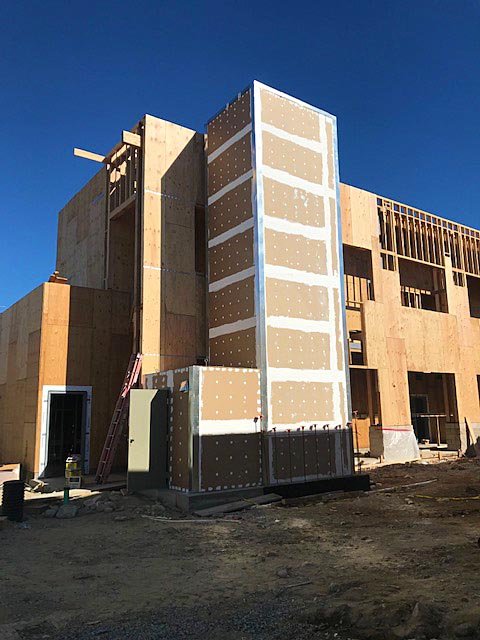
Engineering experience and knowledge in the elevator industry is crucial to make your project a success. We have both. The end user needs to know nothing about an elevator other than it goes up when you press a button, but we do. And it matters.
It matters because that is what allows the installation to go in smoothly and quickly without delays and complications. The process is then a success and it leads to a headache free jobsite. Also, because of our expertise and knowledge we are able to accommodate special requests and special circumstances. Others run from projects that need to incorporate a corner post, or difficult applications such as inside the Spruce Goose Hanger for Google. Because of our engineering, knowledge and experience we enjoy the challenge and the results.



This was true on the Los Osos High School project. Everything went according to plan and according to the timeline that was most beneficial for the project. As we all know, schools have a difficult timeline to say the least. Even when it is new construction the calendar of the school district reigns supreme. That brings lots of pressure to bear.
At Los Osos High School a fully installed elevator was delivered when promised. And it was up and running on time with no complications. Wouldn’t it be nice to know that the elevator is taken care of completely? That is possible with the MEM Elevator System. Through engineering and our knowledgeable team we can deliver.
We have a well thought out approach when it comes to durability, quality, safety, and speed. That is due to our decades of experience in the elevator industry in both service and manufacturing. We know the challenges so you benefit from our years of knowledge. Bottom line, we know what it takes to design and build one tough elevator. But beyond that, we can deliver it on the jobsite as a fully installed unit. Here are some videos showing how easy it is.
So, for your next project it maybe time to explore the possibilities of the MEM Elevator System.
To see how our experience in the elevator industry can be a perfect fit for your project click the button below. We can provide a Fast Track Quote or schedule a LIVE VIRTUAL TOUR of our facility. We would be happy to pull back the curtain and reveal our process. It shows how we produce the industry’s most successful modular elevator solution.

MEM System Fast – Easy – Pain Free. If you’re planning a low-rise building project—whether it’s new construction or a retrofit—adding an elevator doesn’t have to be a complicated or drawn-out process. In fact, with a modular elevator system, it can be one of the easiest parts of your project.
Here’s why more builders, architects, and developers are turning to low-rise modular elevators as a fast, streamlined, and stress-free solution.
Traditional elevators can take months to install, slowing down the entire project timeline. But modular elevators? They’re factory-assembled, pre-wired, and shipped to the site as a fully integrated unit—hoistway, elevator cab, and mechanicals included.
Once delivered, these elevators are placed in just a couple hours, with final startup shortly after. That’s a massive time-saver and means you can keep your project moving without the usual elevator-related delays.
Whether you’re working on new construction or a retrofit, modular elevators can be seamlessly integrated. For retrofits especially, they’re a game changer: you don’t have to tear apart the building or drastically reconfigure floor plans.
Modular elevators can be installed on the exterior or interior of a structure and are adaptable to a variety of architectural styles and building types—from schools and offices to healthcare facilities and multi-family units.
Coordinating multiple trades for a conventional elevator install—mud and tape crews, elevator techs, steel workers, etc.—can be a headache. With modular elevators, the work is done in a controlled factory environment, minimizing the number of trades needed onsite and reducing the risk of delays or miscommunication.
That means fewer moving parts, fewer surprises, and a smoother overall process.
Just because it’s modular doesn’t mean it cuts corners. Low-rise modular elevators meet the same building codes, safety standards, and ADA requirements as traditional systems. They’re also built with high-quality materials and undergo rigorous quality control checks before leaving the factory.
So you’re not sacrificing reliability or safety for speed—you’re just getting to the finish line faster.
Time is money on a job site. By cutting weeks or months from your schedule and reducing onsite labor, modular elevators can lower overall project costs.
Plus, because they’re pre-engineered and pre-built, your costs are more predictable—fewer change orders, fewer delays, and fewer headaches.
They are also DSA approved in California and can be simply inserted into plans for schools or other qualifying projects.
Adding an elevator doesn’t have to be a complex ordeal. A low-rise modular elevator delivers the speed, ease, and dependability your project needs.

If you’re looking for a smarter way to elevate your next project, modular is the way to go.
If you want to discover more about modular elevators and all the benefits, just click one of the links below. We are ready to share drawings, discuss your project and start working with you.

Hope On Hyde Park/Los Angeles, CA – Mission accomplished. The Hope On Hyde project is a great example of everyone pulling together for a great outcome. Our small part for this affordable transitional housing community for the Los Angeles area is complete. As a result we thought we would look back at the project and the team that brought it all together.
Of course MEM had a great install team with TL Shield & Associates taking charge of the placement and start up process. C. W. Driver led the way with the overall project leadership and they were grateful for our participation. “We appreciate MEM’s experience in the elevator industry. They helped keep the project moving forward and on time.” – John Kately, Project Executive, C.W. Driver. Lastly, KTGY provided superb architectural plans, drawings and concept.
It was a team effort with us playing just a small part of the overall effort and we are overjoyed with the results.
The project was a modular build from the beginning. So, using a conventional elevator can defeat the overriding premise of using the modular concept. Modular is supposed to be faster than conventional construction. There are other positive factors such as it being safer, greener, higher quality and more cost effective, but the first thing people look at is speed to completion.
We helped with the timeline because if you have a modular project with a conventional elevator, the work can easily grind to a halt. The elevator is smack dab in the middle of the critical path and conventional elevators interrupt the general construction process in the following ways:
For all the above reasons and more, for a modular project the only solution is to place the MEM Elevator solution.
The five-story development will offer studios and one-bedroom apartments on a 0.49-acre site. Residential services and a boxing gym will be located on the ground floor. The 98-unit building will be constructed around a central courtyard, providing privacy, safety, and a deepened sense of community. Parking spaces will be provided for social services staff while each resident will have a bike storage space. Floor to ceiling glazing along the amenity space will engage the community and brings movement to the street.


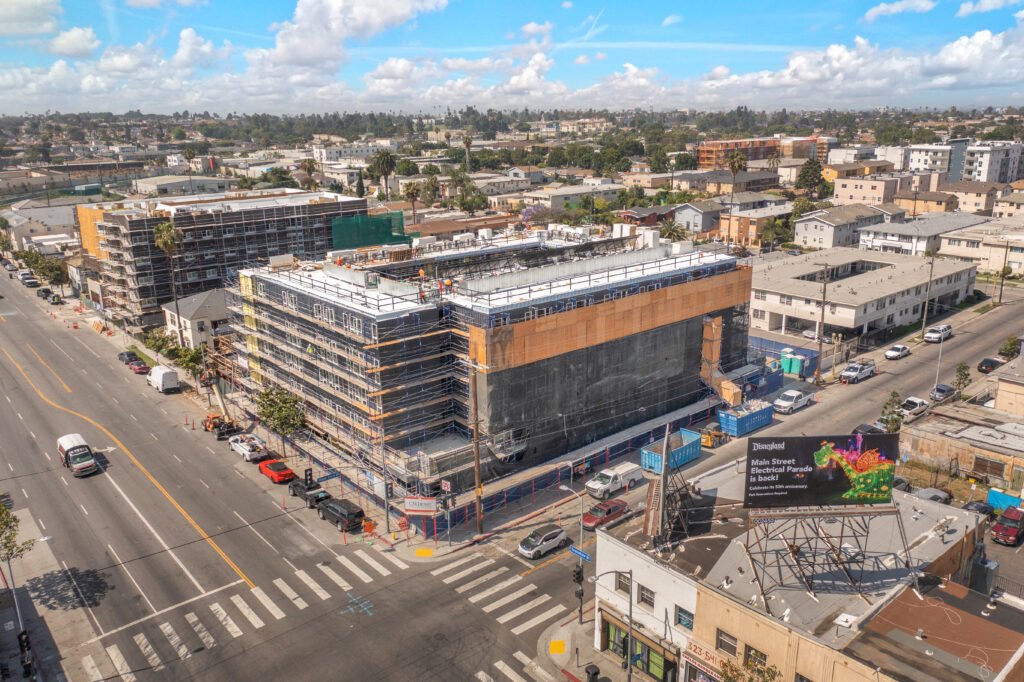
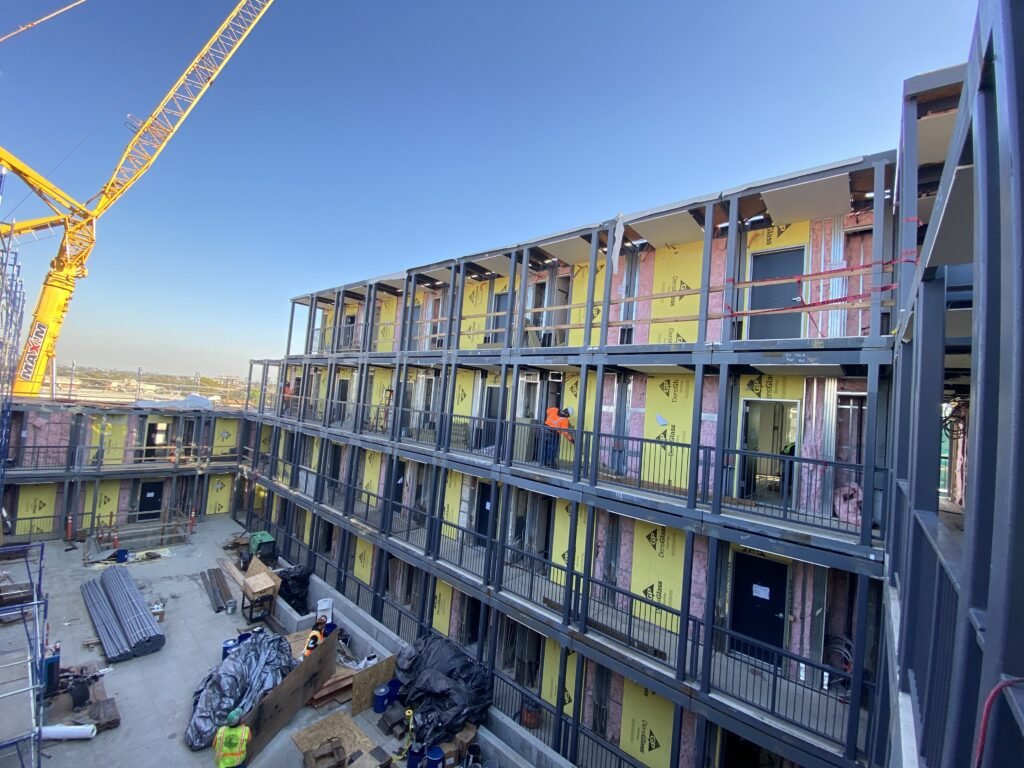

The elevator for the five-story project, as you can see in the video above, was set in no time. Quite impressive even for veteran project managers. “Seeing a fully installed elevator lowered into place and set in four hours was amazing.” – Luis Cadiz, Project Manager, C.W. Driver.
The process begins with placing the mode of conveyance, an in-ground hydraulic jack. It goes in first. Then the lower a portion of the fully installed elevator and hoistway gets craned into place. Once it is set, the second section of the elevator is lowered as well and locked in. The elevator came in two sections due to transportation needs and is not unusual in the least. The units are designed to be stackable.
The entire elevator set took less than four hours and everything is already inside including the elevator car and wiring. Once power is available onsite the MEM Elevator System is ready to go. It will then be started up, adjusted and scheduled for inspection. An easy, fast, timesaving solution. The elevator is off the critical path and the all too important purpose of the building can begin changing lives sooner than if a traditional elevator was used.
TL Shield & Associates set the elevator and will be in charge of start up as well. They and Modular Elevator Manufacturing was chosen due to the expertise they provide and the superior product they offer. They have been the leaders in the modular elevator field for more than two decades.
Tough steel makes up the MEM Elevator System hoistway with production occurring in a factory environment. Installation of all the elevator components and parts then takes place. Loading and shipping occurs next when the site is ready. In four hours you will have a fully installed, commercial quality elevator ready to be started up and used.
The mission of this project is important. The elevator and the Hope on Hyde Park project are crucial to combat the growing homelessness issues in Los Angeles. There are several benefits for supportive housing with the MEM system:
In conclusion as we see with Hope on Hyde, it maybe time to explore the possibilities further regarding supportive housing elevators. Let’s see if the MEM Elevator System can meet your needs. You can click the button below for a Fast Track Quote for a project you currently are working on. However, if you want to explore it more, request a LIVE VIRTUAL TOUR. We would be happy to pull back the curtain. We will show you how we produce the industry’s most successful modular elevator solution.


Elevator Revolution – It really is that easy. Projects are complex with lots of moving parts. Electrical, plumbing, heat and air, structural concerns, finishes, the foundation, openings, and more needs constant monitoring and adjustment. The logistics of all those construction divisions suck time and resources from your busy schedule. This makes keeping everything on track, on time and moving forward more than a headache to say the least.
So, every once in a while it is a relief when there is a simple solution. A solution that takes an entire part of the project off the critical path, instead of placing it on the to do list. The MEM Elevator System does just that and makes it easy. It allows you to draw a line through that part of the building project and not think about it again.
It is a simple solution because with a modular elevator there are only two steps once the contract is signed, the purchase made and the pit is poured. The first step is a fully installed elevator delivered and craned into place. This step takes less than four hours and none of your time unless you want to watch it go in. The second step is once permanent power is supplied, the elevator is started up. This take around a week. This was exactly the process of one of our most recent projects, Los Osos High School.
Projects like Los Osos High School demonstrate our fast, high-quality solution through forward thinking and superior engineering. See, traditional elevator companies and other modular elevator businesses have significantly less experience or are just stuck in old thinking when it comes to modular elevator systems. Traditional elevators are anchored in the 60’s (the 1860’s) with no desire to upgrade their product models. With the modular elevator business, many elevator novices jumped into the market with little understanding of what makes an elevator tick. As a result they have no idea as to why installations are such a pain and certainly had no idea as to how to find engineering solutions. For them, often times, each elevator produced is an experiment that the builder pays for in real dollars.



But why should superior engineering matter to the developer, building owner, architect, project supervisor, or other building professionals? I mean really the most you really need to know about an elevator is when you press the button, it goes up. In simplest terms an elevator is just a box that goes up and down inside another box.
However, the engineering matters because that is what allows the installation to go in smoothly and quickly without delays and complications. The process is a success because what we say about a simple solution is true. And it leads to a headache free jobsite. Also, because of our expertise and knowledge we are able to accommodate special requests and special circumstances. Others run from projects that need to incorporate a corner post, or difficult applications such as inside the Spruce Goose Hanger for Google. Because of our engineering, knowledge and experience we enjoy the challenge and the results.



This was true on the Los Osos High School project. Everything went according to plan and according to the timeline that was most beneficial for the project. As we all know, schools have a difficult timeline to say the least. Even when it is new construction the calendar of the school district reigns supreme. That brings lots of pressure to bear.
With the project a fully installed elevator was delivered when promised. And it was up and running on time with no complications. Wouldn’t it be nice to know that the elevator is taken care of completely? That is possible with success through engineering and our knowledgeable team.
We have a well thought out approach when it comes to durability, quality, safety, and speed. That is due to our decades of experience in the elevator industry in both service and manufacturing. We know the challenges so you benefit from our years of knowledge. Bottom line, we know what it takes to design and build one tough elevator. But beyond that, we deliver it when you need it on the jobsite as a fully installed unit. Here are some videos showing how easy it is.
So, for your next project it maybe time to explore the possibilities of the MEM Elevator System.
To see how our experience in the elevator industry can be a perfect fit click the button below. We can provide a Fast Track Quote or schedule a LIVE VIRTUAL TOUR of our facility. We would be happy to pull back the curtain and reveal our process. It shows how we produce the industry’s most successful modular elevator solution.

Hope On Hyde Park/Los Angeles, CA – Mission accomplished. The Hope On Hyde project is a great example of everyone pulling together for a great outcome. Our small part for this affordable transitional housing community for the Los Angeles area is complete. As a result we thought we would look back at the project and the team that brought it all together.
Of course MEM had a great install team with TL Shield & Associates taking charge of the placement and start up process. C. W. Driver led the way with the overall project leadership and they were grateful for our participation. “We appreciate MEM’s experience in the elevator industry. They helped keep the project moving forward and on time.” – John Kately, Project Executive, C.W. Driver. Lastly, KTGY provided superb architectural plans, drawings and concept.
It was a team effort with us playing just a small part of the overall effort and we are overjoyed with the results.
The project was a modular build from the beginning. So, using a conventional elevator can defeat the overriding premise of using the modular concept. Modular is supposed to be faster than conventional construction. There are other positive factors such as it being safer, greener, higher quality and more cost effective, but the first thing people look at is speed to completion.
We helped with the timeline because if you have a modular project with a conventional elevator, the work can easily grind to a halt. The elevator is smack dab in the middle of the critical path and conventional elevators interrupt the general construction process in the following ways:
For all the above reasons and more, for a modular project the only solution is to place the MEM Elevator solution.
The five-story development will offer studios and one-bedroom apartments on a 0.49-acre site. Residential services and a boxing gym will be located on the ground floor. The 98-unit building will be constructed around a central courtyard, providing privacy, safety, and a deepened sense of community. Parking spaces will be provided for social services staff while each resident will have a bike storage space. Floor to ceiling glazing along the amenity space will engage the community and brings movement to the street.





The elevator for the five-story project, as you can see in the video above, was set in no time. Quite impressive even for veteran project managers. “Seeing a fully installed elevator lowered into place and set in four hours was amazing.” – Luis Cadiz, Project Manager, C.W. Driver.
The process begins with placing the mode of conveyance, an in-ground hydraulic jack. It goes in first. Then the lower a portion of the fully installed elevator and hoistway gets craned into place. Once it is set, the second section of the elevator is lowered as well and locked in. The elevator came in two sections due to transportation needs and is not unusual in the least. The units are designed to be stackable.
The entire elevator set took less than four hours and everything is already inside including the elevator car and wiring. Once power is available onsite the MEM Elevator System is ready to go. It will then be started up, adjusted and scheduled for inspection. An easy, fast, timesaving solution. The elevator is off the critical path and the all too important purpose of the building can begin changing lives sooner than if a traditional elevator was used.
TL Shield & Associates set the elevator and will be in charge of start up as well. They and Modular Elevator Manufacturing was chosen due to the expertise they provide and the superior product they offer. They have been the leaders in the modular elevator field for more than two decades.
Tough steel makes up the MEM Elevator System hoistway with production occurring in a factory environment. Installation of all the elevator components and parts then takes place. Loading and shipping occurs next when the site is ready. In four hours you will have a fully installed, commercial quality elevator ready to be started up and used.
The mission of this project is important. The elevator and the Hope on Hyde Park project are crucial to combat the growing homelessness issues in Los Angeles. There are several benefits for supportive housing with the MEM system:
In conclusion, it maybe time to explore the possibilities further regarding supportive housing elevators. Let’s see if the MEM Elevator System can meet your needs. You can click the button below for a Fast Track Quote for a project you currently are working on. However, if you want to explore it more, request a LIVE VIRTUAL TOUR. We would be happy to pull back the curtain. We will show you how we produce the industry’s most successful modular elevator solution.
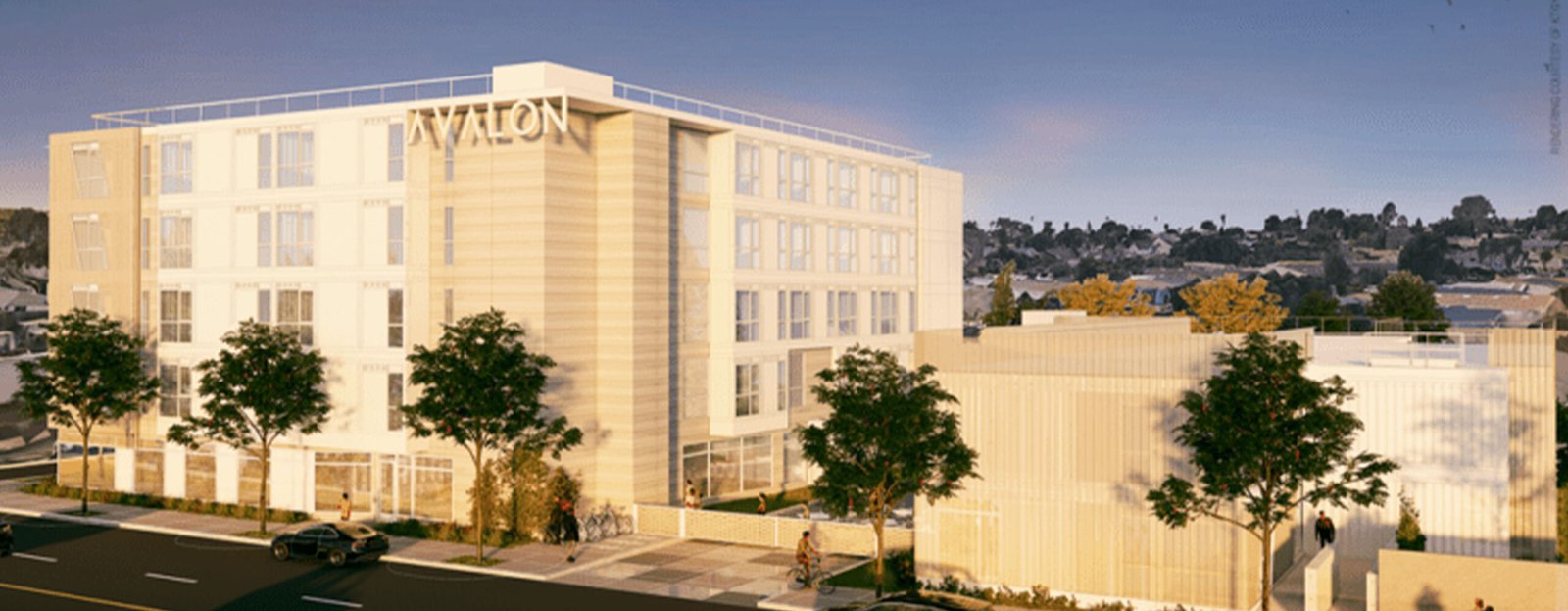
Hope On Avalon/Los Angeles, CA – When it comes choosing the elevator type for any job, Modular Elevator Manufacturing will help. We are not a one size fits all elevator company, trying to shoehorn projects into a singular kind of elevator. Also our vast experience and knowledge helps guide during the project in making the best choices.
That’s the case at our current elevator jobsite at the Hope On Avalon project in Los Angeles. On that project we partnered with Ed Grush – project general contractor, KTGY – project architect, Silver Creek Industries – modular supplier and Danny Moizel at HGB Modular – consultant. Working with that group is like working with the dream team of construction and all were a joy to work with. They are each knowledgeable, experienced, have well run organizations and are leaders in the construction industry and modular industry as well.
They came to us needing a 5-story elevator for a transitional and supportive housing project. The solution was a stackable hoistway and an in-ground hydraulic jack. Setting the fully installed elevator was complete in just a couple hours. We were glad to be a part of the project.
Using an in-ground jack was the best solution for the project. It has a fast, smooth ride that will serve the purposes well. The cab is made of tough Galvaneal steel with vandal resistant hall calls and buttons. It will handle the rigors of service for decades. We do not use wood core or particle board with the MEM Elevator System. Galvaneal reduced mold issues, chipping, breaking and warping that can occur with wood core cabs.
As you can see in the video, the hoistway is built with tough 4X4 inch steel meeting all requirements. All the elevator components are installed and then it is wrapped in drywall ready for cladding. The elevator and jack arrive on a truck and then the in-ground jack is simply lowered into the pre-drilled hole. The elevator bottom section is placed on top. Then, the upper section is lowered in the same way and connected. The right elevator for the right job. Fast and ready for electric and start up.


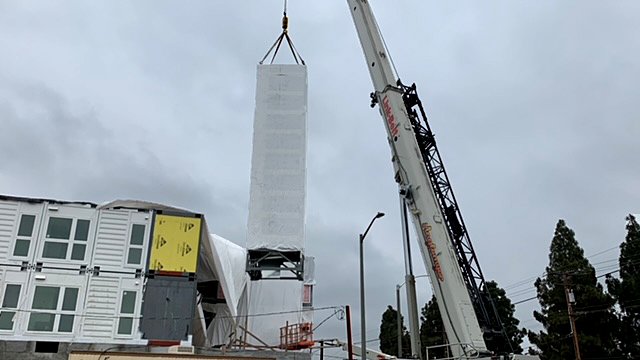
The mission of this project is important. The elevator and the Hope on Avalon project are crucial to combat the growing homelessness issues in Los Angeles. There are several benefits for supportive housing with the MEM system:
In conclusion, it maybe time to explore the possibilities further regarding supportive housing elevators. Let’s see if the MEM Elevator System can meet your needs. We would love to be a part of recommending an elevator type that suits your project best. You can click the button below for a Fast Track Quote for a project you currently are working on. However, if you want to explore it more, request a LIVE VIRTUAL TOUR. We would be happy to pull back the curtain. We will show you how we produce the industry’s most successful modular elevator solution.

Hope On Hyde Park/Los Angeles, CA – MEM Experience paved the way for participation in this worthwhile project. When looking at elevator options, several considerations were made, but the experience of MEM (Modular Elevator Manufacturing) and TL Shield & Associates as the onsite elevator team paved the way for this exceptional project. MEM is proud to be a part of this project with C. W. Driver and they are grateful for what we bring to the table. “We appreciate MEM’s experience in the elevator industry. They helped keep the project moving forward and on time.” – John Kately, Project Executive, C.W. Driver.
Why are we so proud? Hope On Hyde Park is a big deal as a modular project but also due to the building’s mission. The project uses locally fabricated modular building units, including a state of the art, easy installing MEM Elevator System. This will create a modern and affordable transitional housing community for the Los Angeles homeless population.
The five-story development will offer studios and one-bedroom apartments on a 0.49-acre site. Residential services and a boxing gym will be located on the ground floor. The 98-unit building will be constructed around a central courtyard, providing privacy, safety, and a deepened sense of community. Parking spaces will be provided for social services staff while each resident will have a bike storage space. Floor to ceiling glazing along the amenity space will engage the community and brings movement to the street.



The elevator for the five-story project, as you can see in the video above, was set in no time. Quite impressive even for veteran project managers. “Seeing a fully installed elevator lowered into place and set in four hours was amazing.” – Luis Cadiz, Project Manager, C.W. Driver.
The process begins with placing the mode of conveyance, an in-ground hydraulic jack. It goes in first. Then the lower a portion of the fully installed elevator and hoistway gets craned into place. Once it is set, the second section of the elevator is lowered as well and locked in. The elevator came in two sections due to transportation needs and is not unusual in the least. The units are designed to be stackable.
The entire elevator set took less than four hours and everything is already inside including the elevator car and wiring. Once power is available onsite the MEM Elevator System is ready to go. It will then be started up, adjusted and scheduled for inspection. An easy, fast, timesaving solution. The elevator is off the critical path and the all too important purpose of the building can begin changing lives sooner than if a traditional elevator was used.
TL Shield & Associates set the elevator and will be in charge of start up as well. They and Modular Elevator Manufacturing was chosen due to the expertise they provide and the superior product they offer. They have been the leaders in the modular elevator field for more than two decades.
Tough steel makes up the MEM Elevator System hoistway with production occurring in a factory environment. Installation of all the elevator components and parts then takes place. Loading and shipping occurs next when the site is ready. In four hours you will have a fully installed, commercial quality elevator ready to be started up and used.
The mission of this project is important. The elevator and the Hope on Hyde Park project are crucial to combat the growing homelessness issues in Los Angeles. There are several benefits for supportive housing with the MEM system:
In conclusion, it maybe time to explore the possibilities further regarding supportive housing elevators. Let’s see if the MEM Elevator System can meet your needs. You can click the button below for a Fast Track Quote for a project you currently are working on. However, if you want to explore it more, request a LIVE VIRTUAL TOUR. We would be happy to pull back the curtain. We will show you how we produce the industry’s most successful modular elevator solution.


The most difficult environment for an elevator is a parking garage making one tough elevator essential. Exposure to the elements as well as being way from the main building or in a remote location is often problematic.
Even with surveillance systems some feel there are no prying eyes watching them come and go. Also, the riders are usually not limited to a specific known clientele like in other elevator settings. Most anyone can pick up a ticket to park and go in or even just wander in off the street. Depending on the time of day the elevator can be left isolated and vulnerable. All of this makes for difficult operating conditions including heat and cold, wind and rain as well as an opportunity for vandalism.
The result is a parking garage becomes a true test for elevator durability. Much like the old Timex commercials from the 50’s and 60’s. John Cameron Swayze in his smooth voice would say, “Let’s see what happens when…” And then they would strap a watch to Rocky Marciano’s wrist or Mickey Mantles bat. After taking the pounding it would work like new and Swayze would proclaim it “Takes a licking and keep on ticking.” You need an elevator that tough.
It all starts with design. A tough commercial quality elevator for any parking structure has to be durable first. This is the thinking behind the MEM Elevator System for Parking Structures such as the Bellflower Project as seen below. First and foremost our parking structure elevators begin with a rugged hoistway or shaft welded together from tube steel. They pass inspection in any Seismic or hurricane zone. Then comes the solid steel sling and strong Galvaneal steel elevator cab. All are designed for heavy commercial use. Why? We know what the elements can do and anticipate high passenger traffic. So the unit is engineered to take a bruising in all circumstances a parking garage elevator has to take.
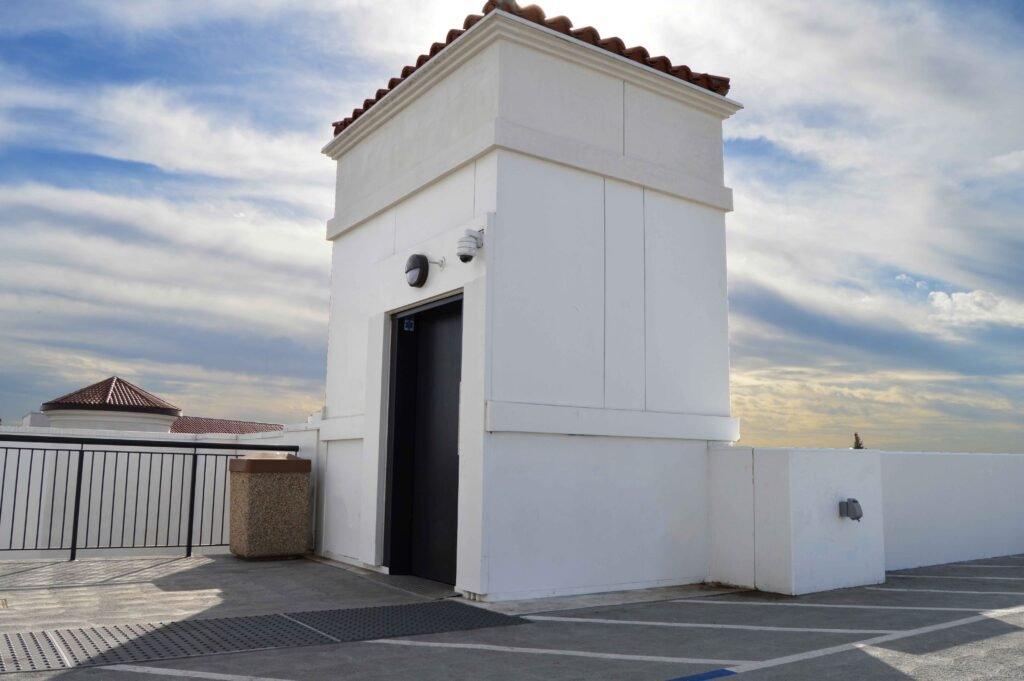

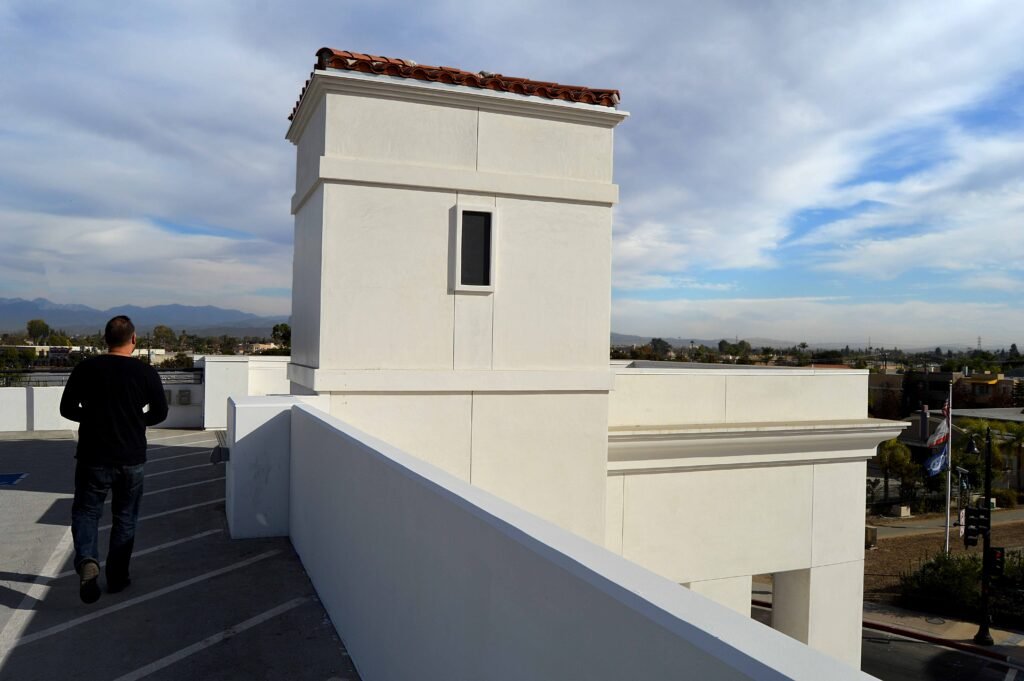
It is also engineered to look great regardless of the building design. Once the fully installed elevator is in place (in less than four hours), nearly any exterior cladding can be applied to match the architects plans for the rest of the project. Just because it has to be one tough elevator, doesn’t mean that it is not flexible in the look. It is then started up in a week and ready to be inspected and used. Our system is so fast in placement and start up it can also be used as a construction elevator.
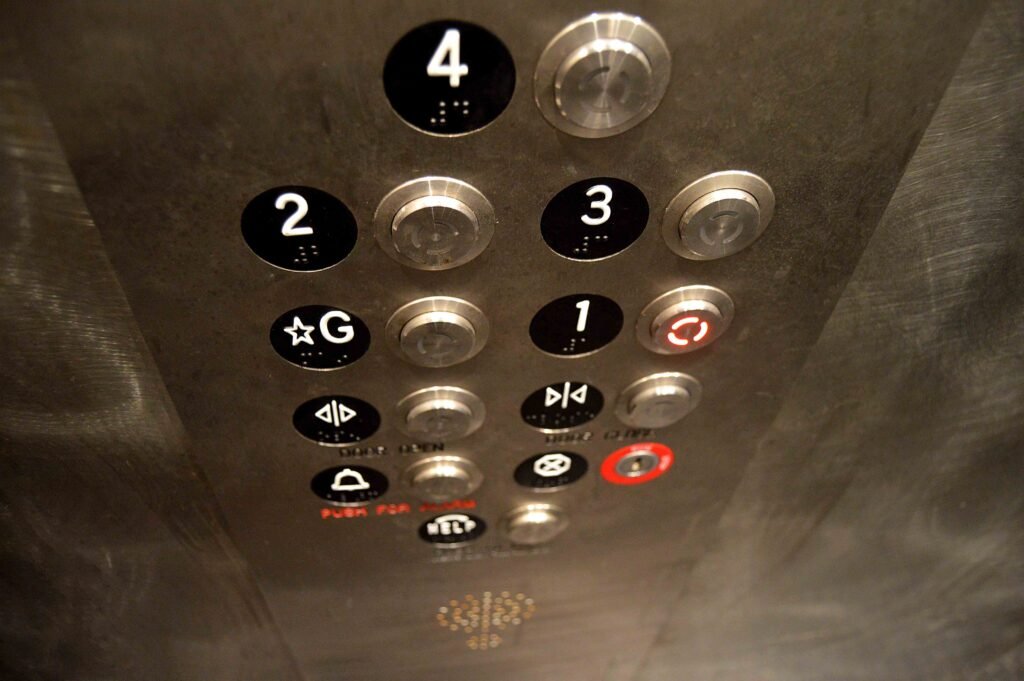

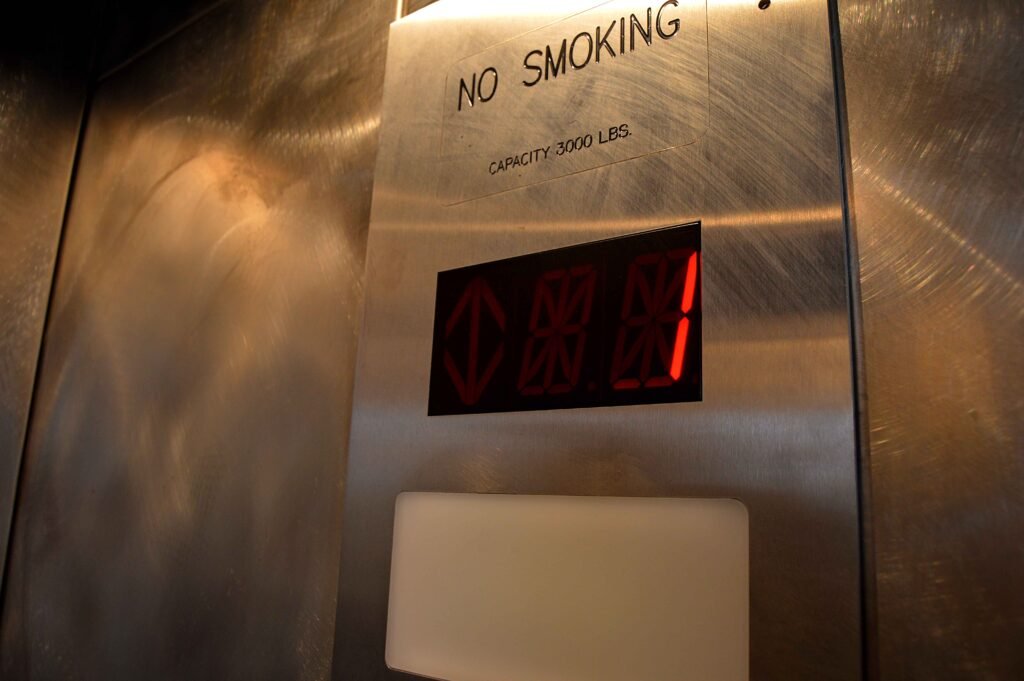
Additionally, our parking structure design includes special accessories. Vandal resistant features are a must. This includes the control panel and elevator buttons that are created specifically for difficult environments. They are not plastic and easily broken. The overall cab finish can also be designed to be cleaned and buffed like in the above photos. This will help remove graffiti and to stand up to rough treatment. A wood core elevator cab is never a solution for this kind of environment. They use just a thin metal laminate to cover the particle board. They cannot take the demands of cleaning. Also, if the wood core gets wet you know the results. Swelling, chipping, warping and the laminate glue comes loose.
The MEM Elevator System for Parking Structures comes with a ceiling with recessed lights designed to withstand harsh treatment as well. They can also be replaceable if need be. All exterior hoistway finishes on doors and frames are flat, paintable and easily cleaned. The hall calls are in the frame of the door, making them tamper resistant, tough and vandal resistant as well. NEMA-4 Type wiring enclosures can also used to protect the elevator workings against weather conditions.
We have a well thought out approach when it comes to durability. That is due to our decades of experience in the elevator industry in both service and manufacturing. We know the challenges so you benefit from our years of knowledge. Bottom line, we know what it takes to design and build one tough elevator. But beyond that, we deliver it when you need it on the jobsite as a fully installed unit. Here are some videos showing how easy it is.
So, for your next project it maybe time to explore the possibilities of the MEM Elevator System for Parking Structures. See how our experience regarding elevators and parking structures can be a perfect fit. You can click the button below for a Fast Track Quote for a project you currently are working on. However, if you want to explore it more, request a LIVE VIRTUAL TOUR. We would be happy to pull back the curtain and show you how we produce the industry’s most successful modular elevator solution.

We need Supportive Housing Elevators Fast. Supportive housing is also referred to affordable housing or low income housing, but regardless of the name the need is more than evident. So, when it comes to housing the homeless, faster is better to address the issue. But also we must use the resources available in a timely fashion. Funds are being allocated to help right now. As an example the Los Angeles City Council has approved more than $51 million in financing for the construction of new affordable and permanent supportive housing developments.
But that funding can be slippery if not acted on quickly and the need could continue to go unaddressed if not used. The bottom line is that funds allocated need to result in actual building projects that are designed for housing the at risk population as quickly as possible.
And there is the problem. As everyone in the construction industry knows, a building does not pop up overnight, even when funding is approved and support is given. It takes plumbing, electric, foundation work, drawings, permits and approvals. Lastly, if over one story the project takes the slowest component of any build project, an elevator. But Modular Elevator Manufacturing (MEM) has the solution.
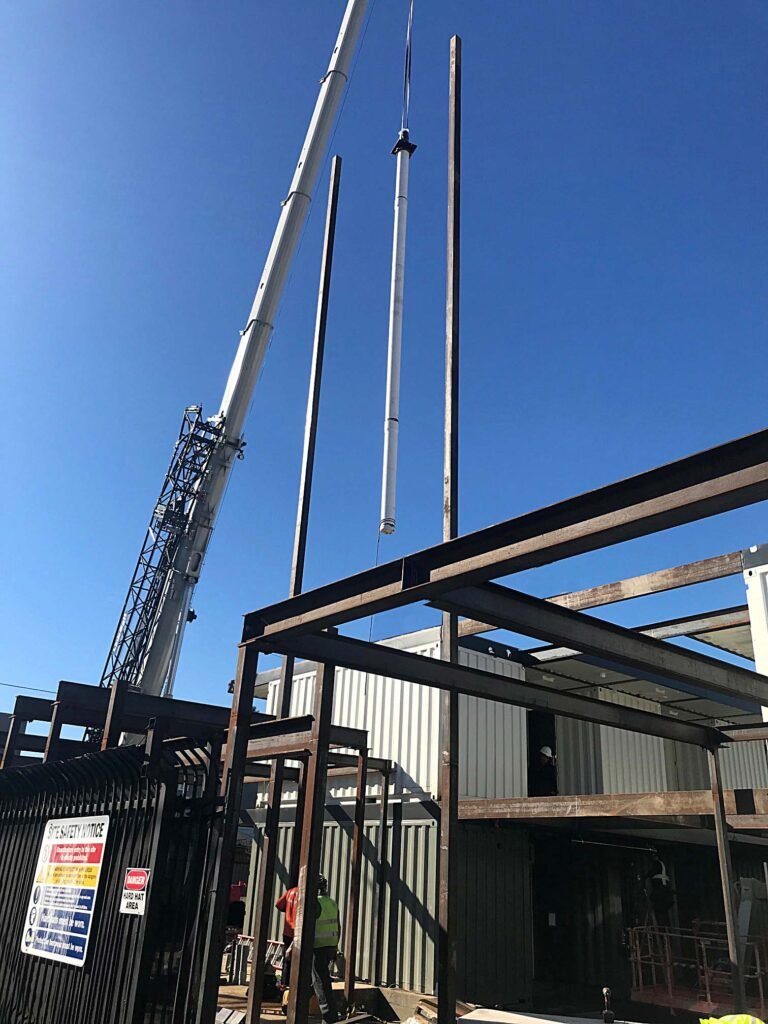

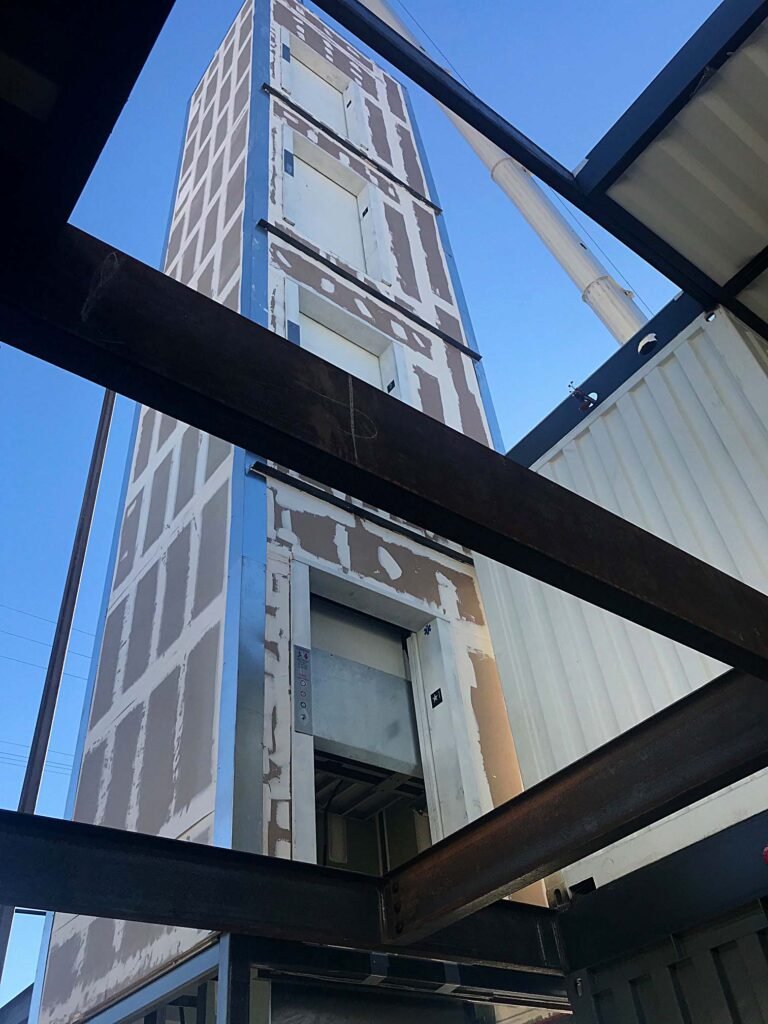
Elevator Sales Executive – Christian Lahud from TLShield & Associates explains, “In traditional construction the elevator hoistway is built and sits until power is turned on at the end of the project. Then and only then elevator technicians show up. They come and go at their leisure, carrying in elevator parts and installing them one at a time until the elevator is running.” Lahud went on to say that, “The elevator and its mechanics are the first on the site and last to leave. Everything is slowed down including other trades that need the elevator installed to finish.”
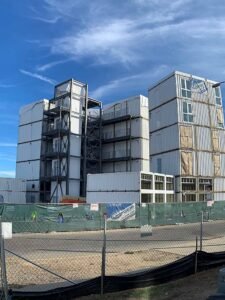
The MEM Elevator System however is produced in a factory environment where a hoistway is constructed with steel. The structure is engineered to be strong enough to be self-supporting in most cases. Then all of the elevator components are installed in the hoistway in the factory.
Ultimately, when it is needed it is loaded on to a truck, shipped to the jobsite and set in place. In four hours you will have a fully installed, commercial quality elevator ready to be started up and used. It can also double as a construction elevator.
Lahud says this makes MEM perfect for the affordable housing market. “The MEM Elevator System is high-quality, but fast in setting and startup. It is a real solution where speed is of the essence to address a pressing need. No other elevator system is shipped and in place when the customer wants it.”
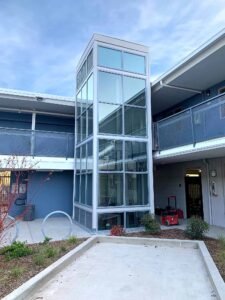
How do we know we are the solution? Over the decades of experience we have produced several elevators for supportive housing with just a couple of the most recent projects pictured. As you can see, whether a steel frame structure or modular structure involving storage containers, the MEM Elevator System is a perfect fit. We can be what you need regardless of the structure type. Right now due to the speed of modular construction and the immediacy of the problem there seems to be a high demand for modular structures. But another fast way to build housing is using an existing structure.
With that in mind, we are perfect for retrofit opportunities. The initial purpose of the modular elevators was to attach them quickly to exteriors of existing buildings to make them more accessible. We have grown from servicing just that market over the past 30 years, but we are still experts you can rely on if you have a retrofit project in mind.
Wrapping it all up the benefits are obvious:
It maybe time to explore the possibilities further regarding supportive housing elevators and see if the MEM Elevator System can meet your needs. You can click the button below for a Fast Track Quote for a project you currently are working on. However, if you want to explore it more, request a LIVE VIRTUAL TOUR. We would be happy to pull back the curtain and show you how we produce the industry’s most successful modular elevator solution.
Never miss a blog post again. Sign up for our monthly email newletter. Get important information about elevators, the modular industry and more.
