


Modular Elevators – 2 Elevators 1 School / The MEM Elevator System is most often placed in mid-rise projects for every type of build. As a result, it is easy to forget that we cut our teeth on the low-rise, two and three stop elevators designed specifically for schools.
Over the years we have placed over 100 of our units in schools alone. They are a fast solution to the problem of needing little interruption to the school year. The flexibility is not only in fast placement and start up but, they can be designed to be placed inside a project or on an exterior wall. Placement for MEM is not a usual concern as they can go wherever your architecture team deems suitable.
Below you can see a series of photographs of several school projects that successfully used the MEM Elevator System as well as a short video where 2 elevators were placed in one school.
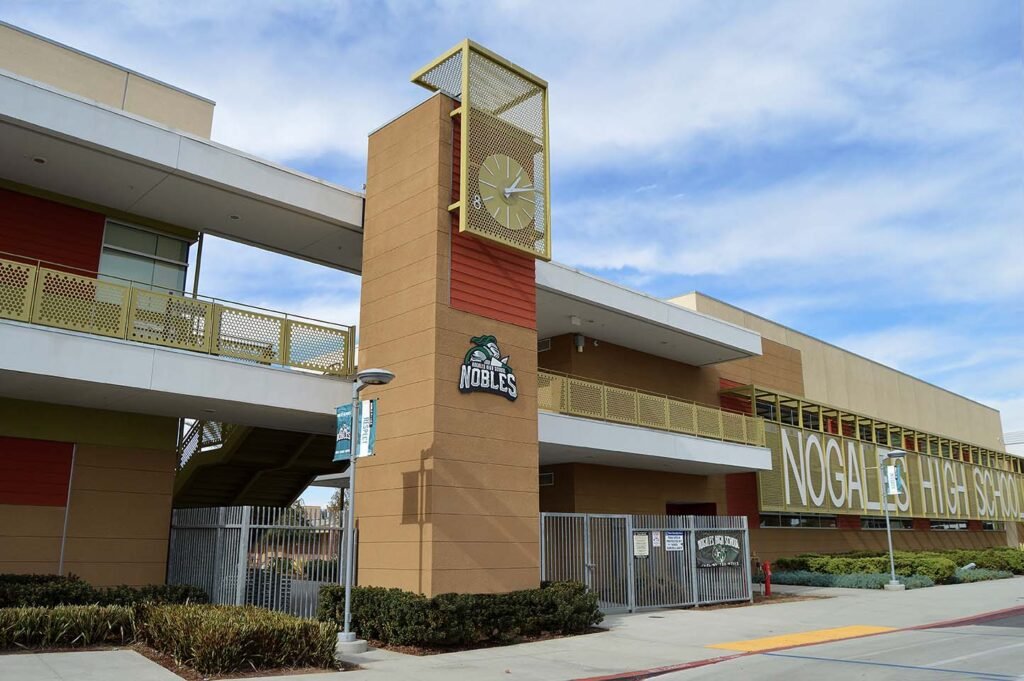

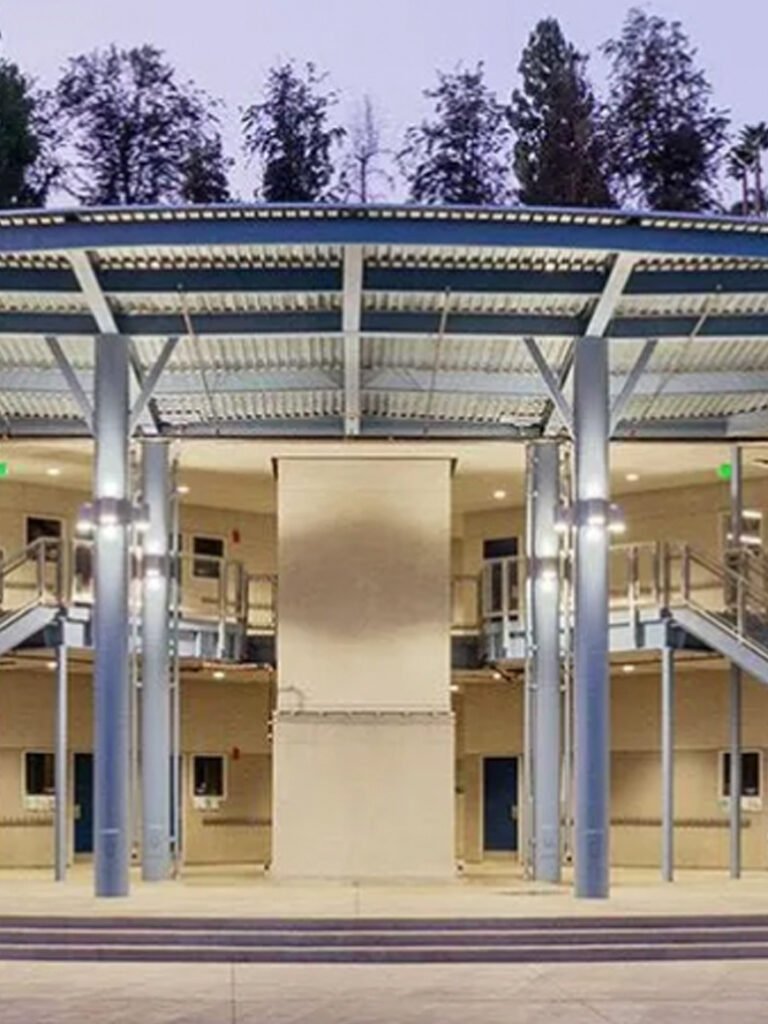

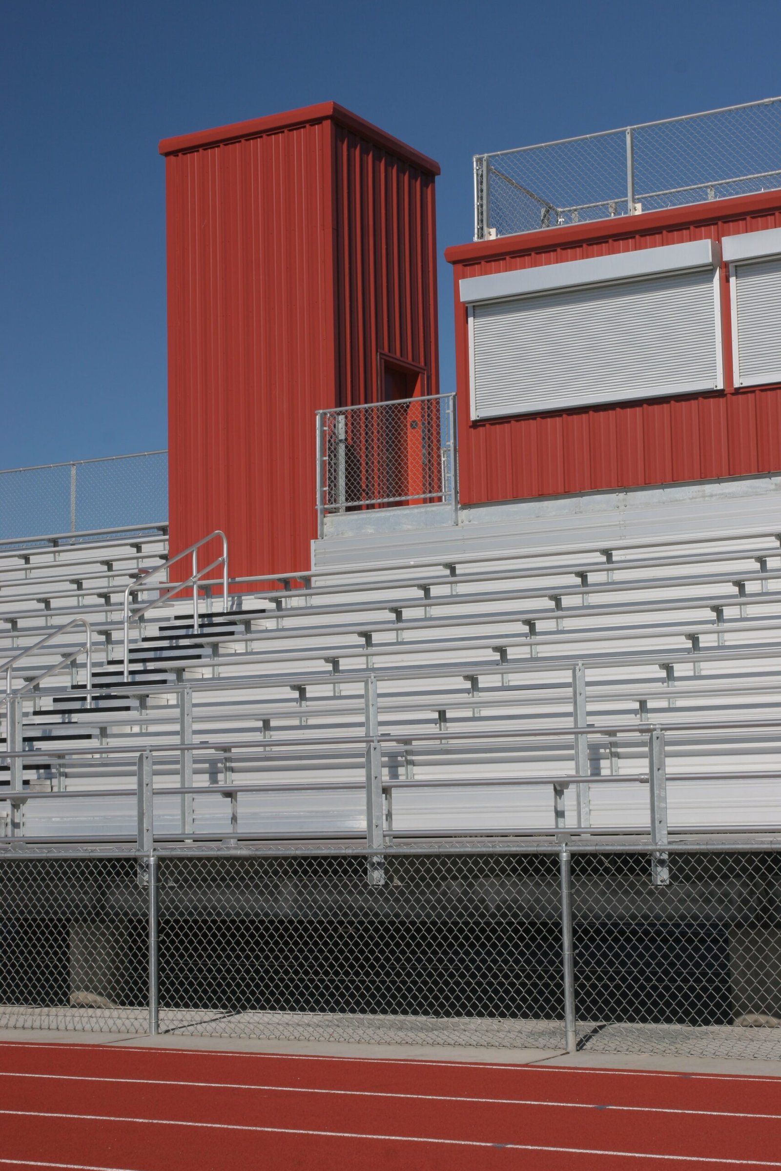

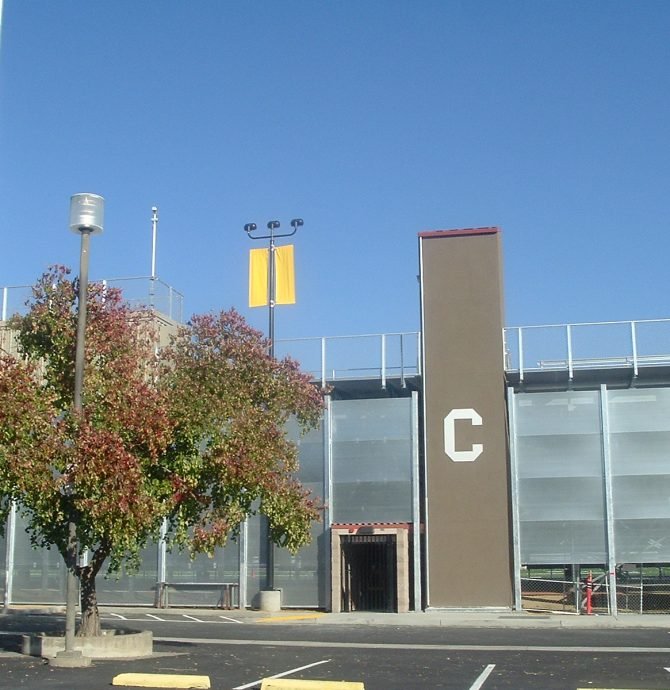
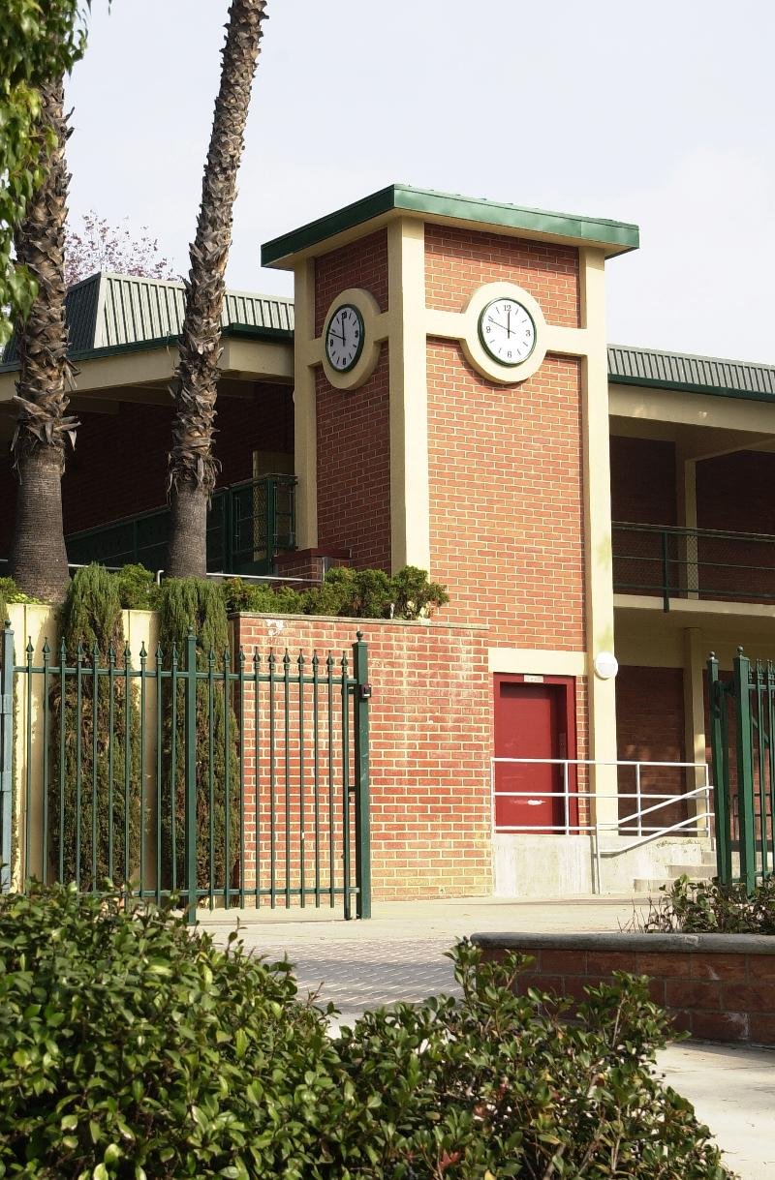
And just in case you are curious, we can conform with any and all jurisdictional requirements. That includes the stringent requirements of the California Department of State Architects (DSA). DSA projects can sometimes be a difficulty for some solutions. But, we comply fully and are willing to work with any authority, in any state to make sure the project goes smoothly. For more information about DSA, just click this link.
So if you are in need of a school elevator anywhere in the US you can act. Or if you are just a bit curious contact us. We can provide you a seamless and easy solution to your school projects. To find out more we provide two options below.
If you have a project in mind and think we would be a solution click the Fast Track Quote button below. Fill out as much as you know on the form. We will contact you with in 24 hours to fill in any blanks and let you know a thumbnail number. We also believe in transparency, so we offer a great opportunity to schedule a live virtual factory tour. Just click the button and request a date.

This blog post contains my personal cheat sheet or guide of determining the number of elevators per building. Whether you are an architect or a building owner these rules or thoughts are important to consider and apply, but are not hard and fast dictates. You get enough of that from the building code. They are however considerations based on experience.
With that said, keep in mind that the number of elevators per building has long been debated and argued, discussed and researched. Friendly forces on a project often work in opposition when deciding on the number. Initial installation and long-term maintenance costs are the concern of the building owner. The architect may be thinking about the traffic flow or the aesthetic. Finally, the code contains rules that must be followed.
These three forces and others must be melded into one decision and I hope this list can help explain or enlighten.
Lastly, a word about the list. It was developed over several years from all sorts of sources, from online white papers to personal conversations with architects, consultants and others. I supply the list when asked by anyone and have done so for years, however, today I am willing to share this information with you to better assist in answering the important question, how many elevators does my building need?
Keep in mind the number is not just a function of simple math, that would make this easy. But instead, it has to be based on a lot of information including the type of building to the expected traffic patterns.
Complicating this effort is that you may not know crucial information when still in the planning stages. But, you need to make a decision or there you will remain. So, to get the ball rolling you need to clearly think about the following questions. After the questions will be my general guidelines. Consider the items listed below to help sharpen your focus on the actual need.
The answers to those questions will guide you in your choice. Just remember your ultimate goal is to…provide the most cost effective elevator service to the greatest number of occupants, with the lowest possible wait times, when traffic is at its highest, to allow flow for the passengers as rapidly as possible.
With all that up front, here are the promised general guidelines or rough estimates for the number of elevators you need, based upon the type of building that you are considering.
Keep in mind that these numbers can and will change based upon many factors including current affairs. I change these considerations often and most recently did so based upon some issues in dealing with Covid-19. Based upon usage, infectious diseases and technology developed, I am sure the list will change again in the near future. On a side note, in use and in development are elevators with foot pedals, or no touch buttons. We may see a jump forward in technology in the medical field especially. Self-disinfecting elevators may need further development.
Remember to be thoughtful, ask plenty of questions and if you need the help contact a qualified consultant. Elevators per building can be tricky. So, if you have a project in mind and want to ask questions feel free to contact us at your convenience. We will always discuss elevators in general as a service. However of course, for thumbnail pricing for your project just click the Fast Track button below so we can help take you to a higher level.
Never miss a blog post again. Sign up for our monthly email newletter. Get important information about elevators, the modular industry and more.
