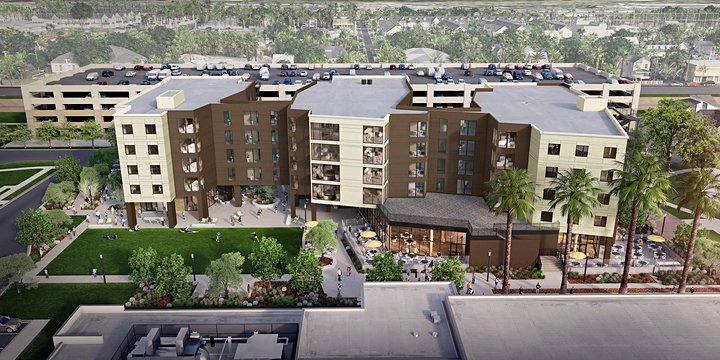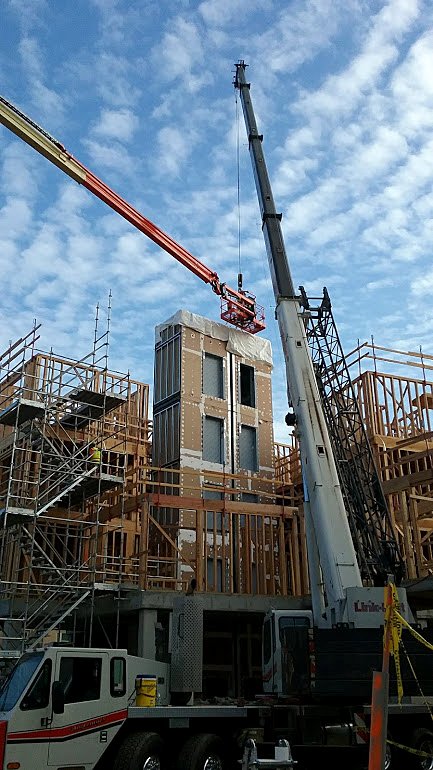






Modular Elevator Inside or Out – One of the most common questions we get asked is, Can you place the MEM Elevator System on the inside of a project? The reason for the question is more than likely what you see most in photographs of modular elevators and on our website elevator on an exterior wall. We tend to do that so people looking at them can clearly see the elevator and that it includes the hoistway.
See, a modular elevator is a manufactured elevator hoistway with all the elevator components factory installed, so showing the hoistway seems to make sense. However, that has led to the common mistake of thinking that they can only go on the exterior of a build.
Most recently two of our elevators were placed at approximately the same time and as you can see in the video below there was one of each (outside and inside). That is probably about the percent when it comes to new construction. Exterior placed elevators probably hold a slim edge, but overall as we produce only high-quality commercial elevators and they can be placed anywhere. This is especially true as they are self supporting structures.
Now when it comes to retrofit projects, where the customer is adding an elevator to an existing structure, we do many more exterior applications. But that is not because of our product. It is due to structural needs and spatial requirements for the project. An exterior elevator usually makes more sense and is a better solution.
In the photographs for this blog post you can see the interior application. In the 5 – story dormitory project at the University of La Verne, you can see our fully installed elevator hoistway going smack-dab in the middle of the building. Not only that, if you look at the conceptual drawing you won’t see even a hint of a hoistway. The duplexed modular elevators were simply placed on the inside of the project.
Also, note that the elevators came in sections. Each section can generally be up to 50 feet in height. But, because of the revolutionary stackable design we are not held to 50 feet or less. As a matter of fact they can be designed for most low or mid-rise applications.
For the La Verne project, the elevators went in during the construction phase. However, due to the flexibility of modular elevator units, they can be set at anytime. For instance, with the interior elevator in the video it could have been placed first, but the project manager wanted the bulk of the project standing before the elevator went in. They just left us a hole and our elevator simply slipped into place. That is less common as most often construction managers like to move the process of craning the elevator into place to the beginning. The set takes place right after the foundation work is completed and the pit is poured. They like to see the elevator portion of the project done and out of the way with only a startup needed.

As you can imagine, a fully installed elevator set in just four hours revolutionizes the elevator and multi-story construction industry. That is especially true if it is at the beginning of the build. Once placed the commercial quality elevator waits for the rest of the project and off the critical path instead of the other way around. When power is supplied it is ready for startup. This means they can be used as construction lifts.
Also remember there are other benefits as well:
For instance there is no need for setting aside space for elevator mechanic tools or components. Modular Elevators are safer than having an open elevator shaft on the jobsite. They are greener as well with less onsite traffic, less scrap and more recycling. The revolution has begun. It is time to consider modular.
If you are impressed with the concept or timeline or have more questions. Join the revolution by clicking the button below. We will provide you a Fast Track thumbnail quote in 24 hours. Feel free to start a conversation by providing some details on an upcoming project. You can also sign up for a virtual live tour. One last thing, a big thanks to our friends at Steinberg – Hart for a great design!
MEM – Leading the Elevator Revolution.
In the example in this blog post, a 5 – story dormitory project at the University of La Verne, you can see the fully installed elevator hoistway going smack-dab in the middle of the building. Not only that, if you look at the conceptual drawing you won’t see even a hint of a hoistway. The duplexed modular elevators were simply placed on the inside of the building.
Never miss a blog post again. Sign up for our monthly email newletter. Get important information about elevators, the modular industry and more.
